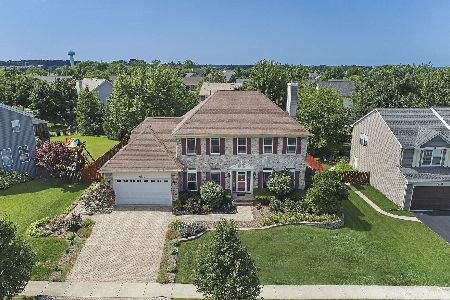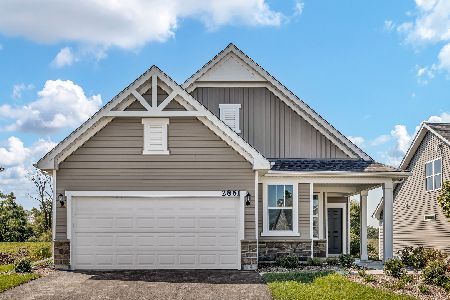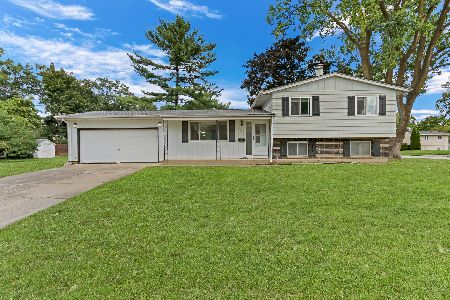18875 Aspen Court, Lake Villa, Illinois 60046
$347,500
|
Sold
|
|
| Status: | Closed |
| Sqft: | 2,464 |
| Cost/Sqft: | $146 |
| Beds: | 5 |
| Baths: | 4 |
| Year Built: | 2003 |
| Property Taxes: | $11,399 |
| Days On Market: | 3370 |
| Lot Size: | 0,26 |
Description
PRICE REDUCED! Step into this beautiful and spacious home that has five bedrooms! With beautifully crafted mill-work throughout the entire home you will fall in love. The 2 story main foyer has pillars that create a unique and elegant look. Office/den on the 1st floor. Sit in the family room and keep warm by the fireplace on a chilly evening. This home is perfect for entertaining! The open concept from the family room into the kitchen provides a ton of space. If you love sunshine then step into the sun-room that is heated and surrounded by windows, a very private and relaxing area to enjoy! Over-sized 3 car garage with cabinets and plenty of storage. Newly finished basement with a rec room, exercise room, tons of storage, and a brand new full bathroom! The 2nd level has 5 spacious bedrooms with a full bath. The master bedroom has beautiful vaulted ceilings and surround sound. The full bathroom in the master includes a whirlpool bathtub, 2 vanities w/ a sink, and separate shower.
Property Specifics
| Single Family | |
| — | |
| — | |
| 2003 | |
| Full | |
| — | |
| No | |
| 0.26 |
| Lake | |
| Stratton Oaks | |
| 538 / Annual | |
| Other | |
| Public | |
| Public Sewer | |
| 09354708 | |
| 07071100390000 |
Nearby Schools
| NAME: | DISTRICT: | DISTANCE: | |
|---|---|---|---|
|
Grade School
Millburn C C School |
24 | — | |
|
Middle School
Millburn C C School |
24 | Not in DB | |
|
High School
Warren Township High School |
121 | Not in DB | |
Property History
| DATE: | EVENT: | PRICE: | SOURCE: |
|---|---|---|---|
| 18 May, 2017 | Sold | $347,500 | MRED MLS |
| 15 Mar, 2017 | Under contract | $359,900 | MRED MLS |
| — | Last price change | $369,900 | MRED MLS |
| 27 Sep, 2016 | Listed for sale | $380,000 | MRED MLS |
Room Specifics
Total Bedrooms: 5
Bedrooms Above Ground: 5
Bedrooms Below Ground: 0
Dimensions: —
Floor Type: Carpet
Dimensions: —
Floor Type: Carpet
Dimensions: —
Floor Type: Carpet
Dimensions: —
Floor Type: —
Full Bathrooms: 4
Bathroom Amenities: Whirlpool,Separate Shower,Double Sink
Bathroom in Basement: 1
Rooms: Bedroom 5,Office,Recreation Room,Exercise Room,Heated Sun Room,Eating Area,Foyer
Basement Description: Finished
Other Specifics
| 3 | |
| — | |
| — | |
| Brick Paver Patio, Storms/Screens | |
| Cul-De-Sac,Landscaped | |
| 25X122X151X129X25 | |
| — | |
| Full | |
| Vaulted/Cathedral Ceilings, First Floor Laundry | |
| Range, Microwave, Dishwasher, Refrigerator, Washer, Dryer, Disposal | |
| Not in DB | |
| Sidewalks, Street Lights, Street Paved | |
| — | |
| — | |
| Electric, Gas Log |
Tax History
| Year | Property Taxes |
|---|---|
| 2017 | $11,399 |
Contact Agent
Nearby Similar Homes
Nearby Sold Comparables
Contact Agent
Listing Provided By
RE/MAX Top Performers








