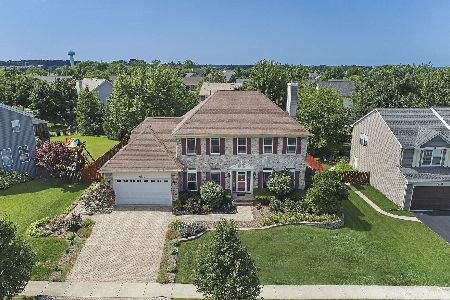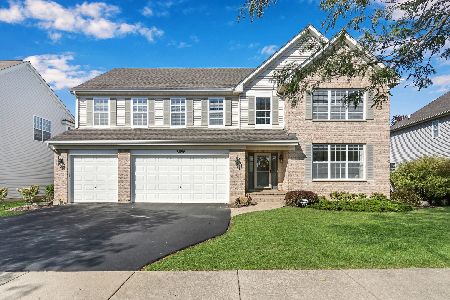18878 North Woodale Trail, Lake Villa, Illinois 60046
$530,000
|
Sold
|
|
| Status: | Closed |
| Sqft: | 3,709 |
| Cost/Sqft: | $142 |
| Beds: | 5 |
| Baths: | 3 |
| Year Built: | 2001 |
| Property Taxes: | $16,467 |
| Days On Market: | 544 |
| Lot Size: | 0,00 |
Description
Welcome to your dream home in prestigious Deerpath Estates! This stunning 5-bedroom, 3-bath residence offers timeless appeal, upscale features, and modern amenities. Enjoy an unparalleled living experience beginning with the grand 2-story foyer and elegant formal living and dining rooms. The show-stopping 2-story family room features a gas fireplace flanked by expansive windows that provide mesmerizing views of the private backyard. Enjoy open concept living with an entertainer's kitchen that boasts a neutral palette with abundant counter space, two islands, top-notch appliances and a spacious eating area. Sliders from kitchen open out to a new deck that leads to your outdoor oasis that hosts a stunning paver patio complete with grill space and fire pit! The main floor offers a versatile 5th bedroom/office and a full bathroom for guests or quite work from home. A spacious and convenient laundry/mudroom is located off the 3-car garage. Ascend the winding staircase to your luxurious primary suite with vaulted ceilings, an expansive walk-in closet, and a full spa-worthy bath with a separate shower, tub, and double vanity. Three additional bedrooms with soaring ceilings and large closets share a well-appointed full hall bath. The unfinished English basement presents endless customization possibilities. Solar energy panels keep electric cost at a minimum. This home combines elegance and functionality, making it perfect for both everyday living and entertaining, with abundant space for all to spread out. Don't miss the opportunity to make this exquisite property your own!
Property Specifics
| Single Family | |
| — | |
| — | |
| 2001 | |
| — | |
| WEXFORD | |
| No | |
| — |
| Lake | |
| Deerpath Estates | |
| 500 / Annual | |
| — | |
| — | |
| — | |
| 12080102 | |
| 07063080150000 |
Nearby Schools
| NAME: | DISTRICT: | DISTANCE: | |
|---|---|---|---|
|
Grade School
Millburn C C School |
24 | — | |
|
Middle School
Millburn C C School |
24 | Not in DB | |
|
High School
Warren Township High School |
121 | Not in DB | |
Property History
| DATE: | EVENT: | PRICE: | SOURCE: |
|---|---|---|---|
| 28 Aug, 2024 | Sold | $530,000 | MRED MLS |
| 14 Jul, 2024 | Under contract | $525,000 | MRED MLS |
| — | Last price change | $550,000 | MRED MLS |
| 25 Jun, 2024 | Listed for sale | $550,000 | MRED MLS |
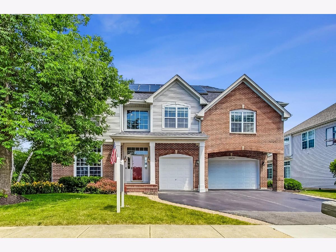
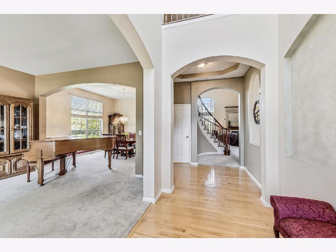
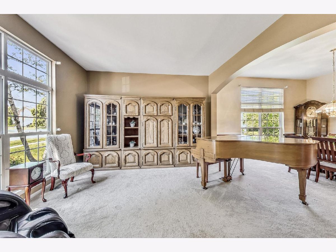
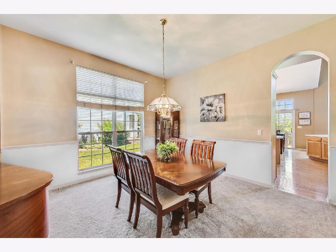
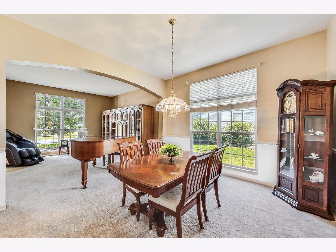
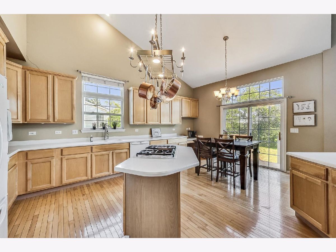
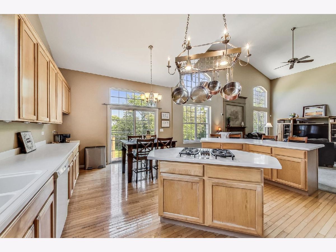
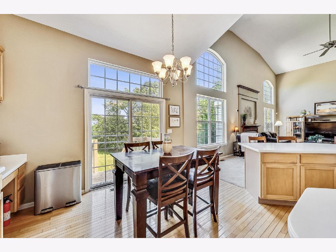

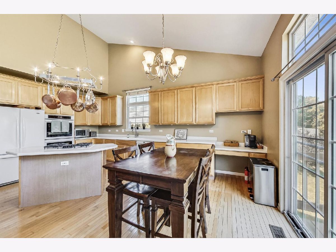
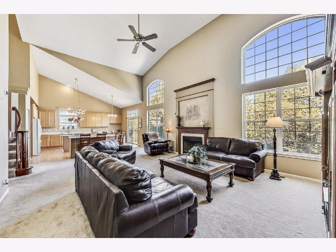
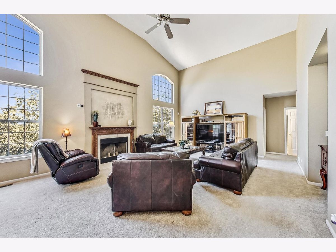
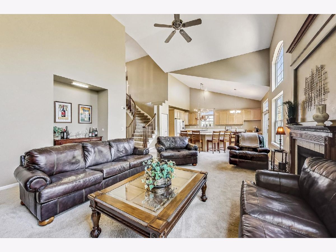

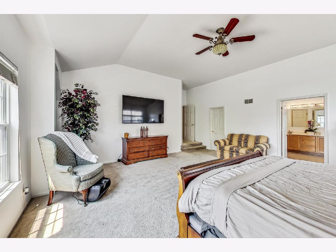
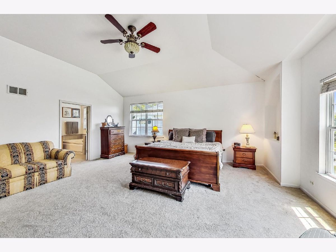
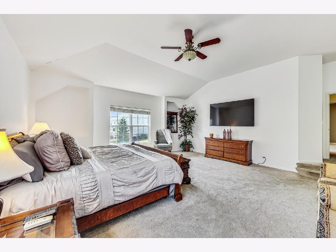
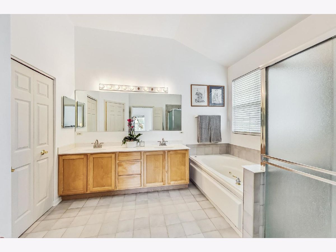
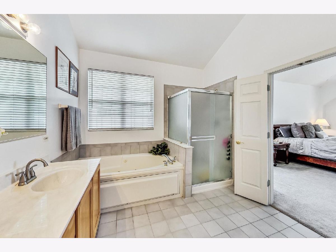
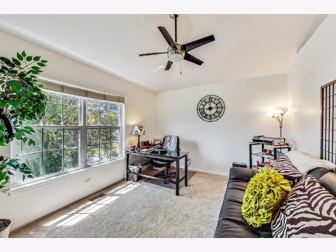
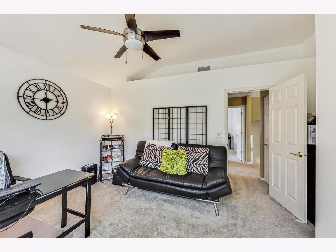
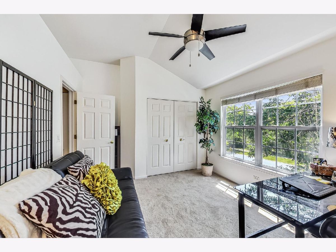
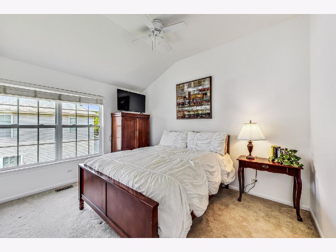

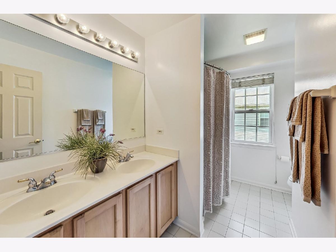
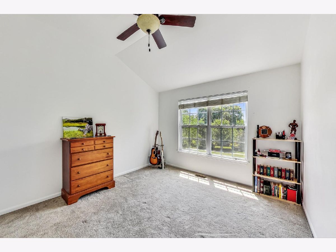
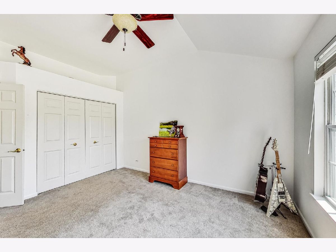
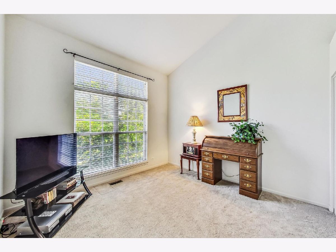
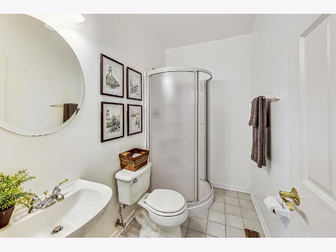
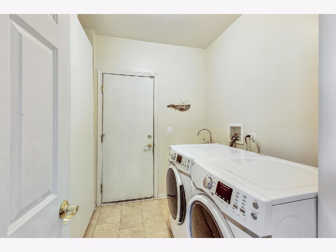
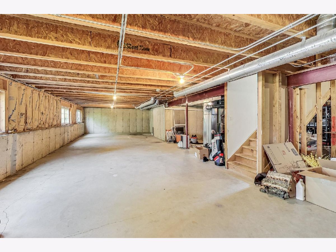
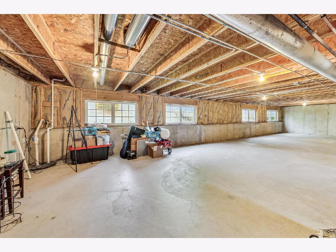
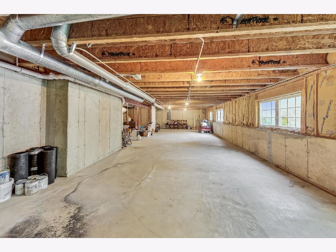
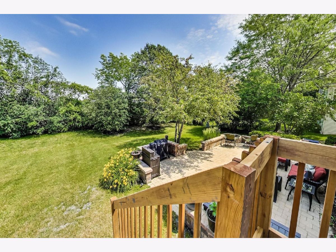
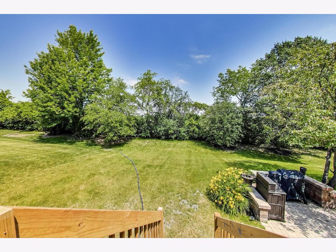
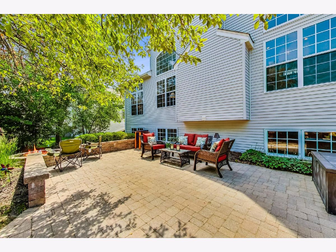
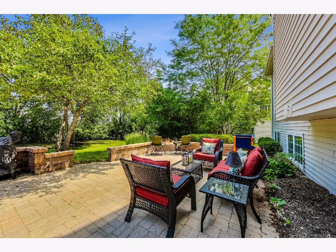
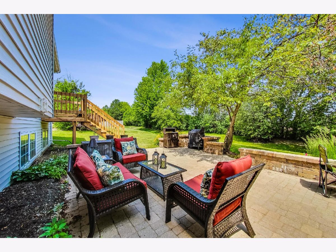
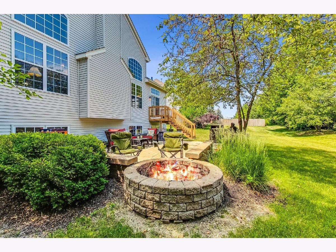
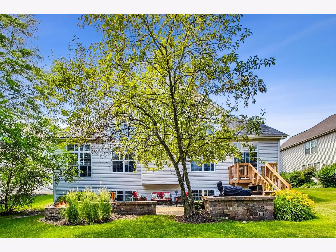
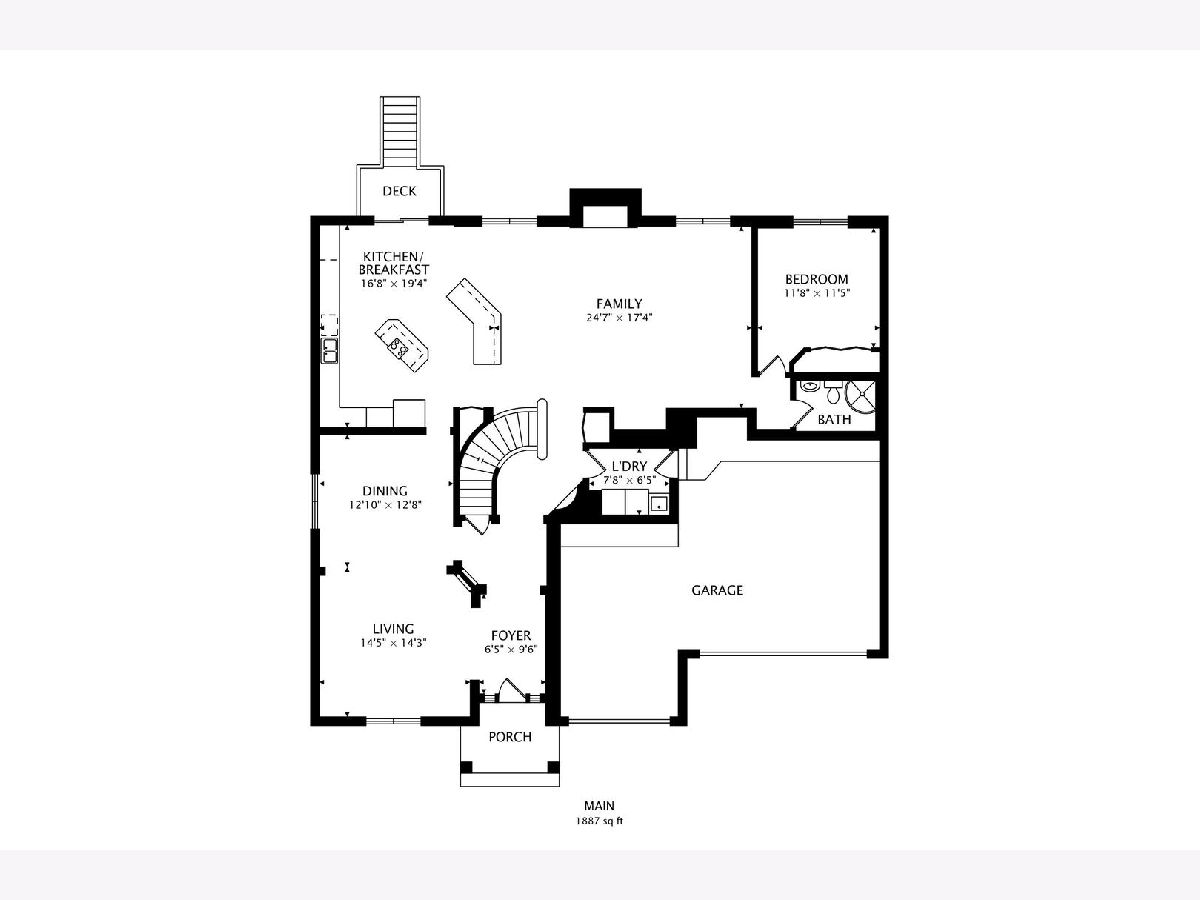
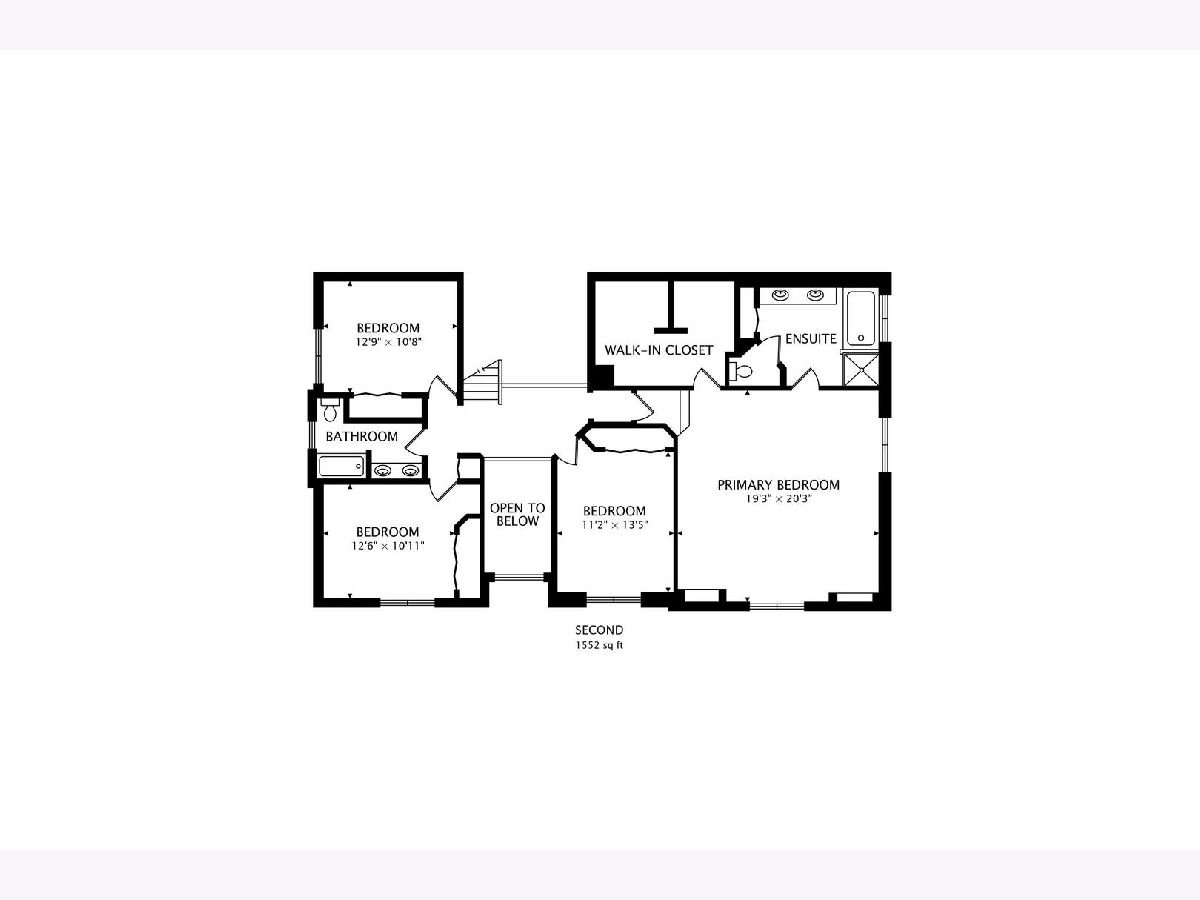
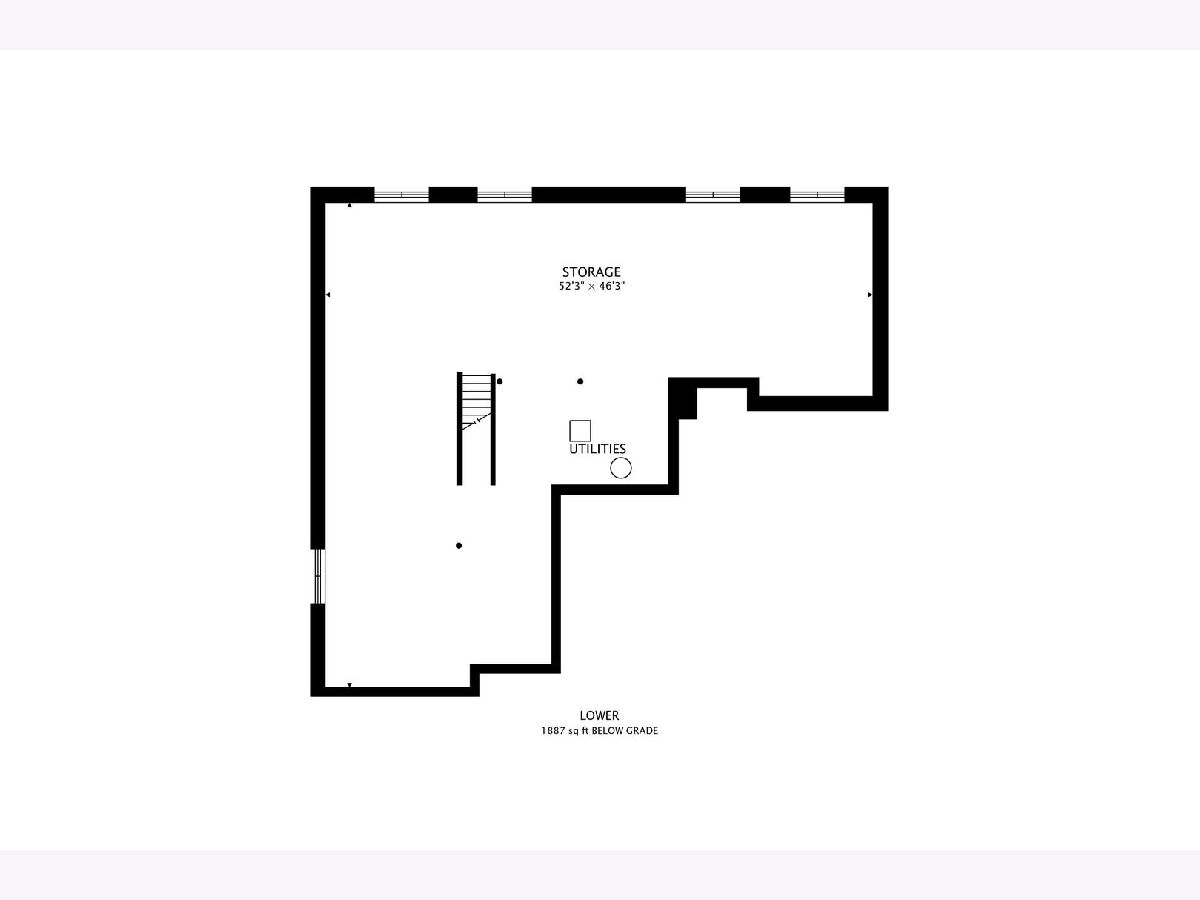
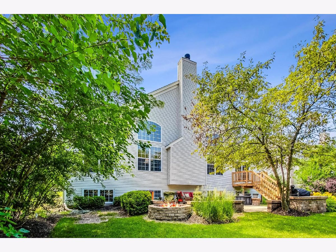
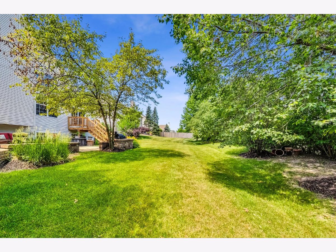
Room Specifics
Total Bedrooms: 5
Bedrooms Above Ground: 5
Bedrooms Below Ground: 0
Dimensions: —
Floor Type: —
Dimensions: —
Floor Type: —
Dimensions: —
Floor Type: —
Dimensions: —
Floor Type: —
Full Bathrooms: 3
Bathroom Amenities: Separate Shower,Double Sink
Bathroom in Basement: 0
Rooms: —
Basement Description: Unfinished
Other Specifics
| 3 | |
| — | |
| Asphalt | |
| — | |
| — | |
| 135 X 80 | |
| — | |
| — | |
| — | |
| — | |
| Not in DB | |
| — | |
| — | |
| — | |
| — |
Tax History
| Year | Property Taxes |
|---|---|
| 2024 | $16,467 |
Contact Agent
Nearby Similar Homes
Nearby Sold Comparables
Contact Agent
Listing Provided By
@properties Christie's International Real Estate

