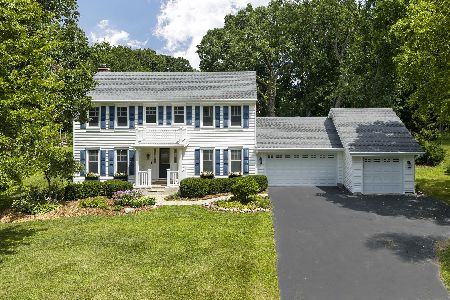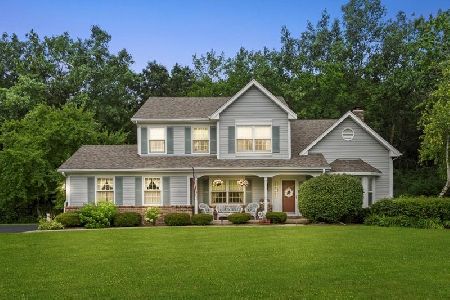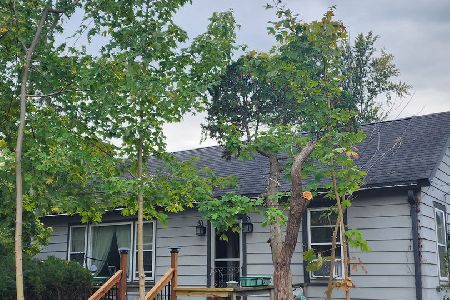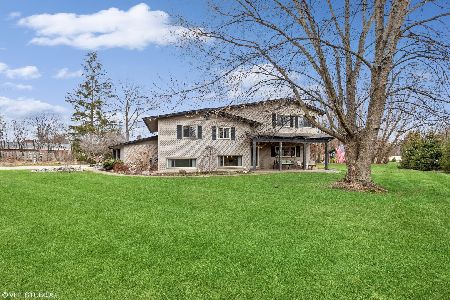1888 White Fence Lane, Libertyville, Illinois 60048
$551,000
|
Sold
|
|
| Status: | Closed |
| Sqft: | 2,463 |
| Cost/Sqft: | $223 |
| Beds: | 4 |
| Baths: | 3 |
| Year Built: | 1985 |
| Property Taxes: | $14,496 |
| Days On Market: | 1564 |
| Lot Size: | 1,09 |
Description
Architectural character and charm is what sets this home apart from the norm! As you come up the newly sealed driveway you will be greeted by the spectacular lot and landscaping. This spotless home will please the fussiest buyer! An open bright floor plan includes vaulted ceilings, expanded windows and skylights making this home light up and allowing you to feel like you are on vacation without ever leaving your home. The kitchen with all newer appliances and sliding door leads out to your backyard oasis. Above ground pool and brick paver patio is cocooned by the mature landscaping which is great for entertaining and includes 2 sheds to store all your accessories in the winter months. The spacious dining room & the cozy family room featuring a brick fireplace are both open to the kitchen. Completing the first floor is a laundry room and office that could serve as a 4th bedroom. Master en-suite has so many great extras... a balcony overlooking the backyard, a loft like office area that could easily be a small nursey or a bonus additional walk-in closet to compliment the current walk-in closet. Plus 2 more additional bedrooms and another full bath. The basement has a space for everyone! A recreation area, an exercise size room, a tucked away work room, hidden storage, and the most envious craft room ever!
Property Specifics
| Single Family | |
| — | |
| — | |
| 1985 | |
| Full | |
| — | |
| No | |
| 1.09 |
| Lake | |
| — | |
| — / Not Applicable | |
| None | |
| Public | |
| Public Sewer | |
| 11164812 | |
| 11113020060000 |
Nearby Schools
| NAME: | DISTRICT: | DISTANCE: | |
|---|---|---|---|
|
Grade School
Oak Grove Elementary School |
68 | — | |
|
Middle School
Oak Grove Elementary School |
68 | Not in DB | |
|
High School
Libertyville High School |
128 | Not in DB | |
Property History
| DATE: | EVENT: | PRICE: | SOURCE: |
|---|---|---|---|
| 14 Oct, 2021 | Sold | $551,000 | MRED MLS |
| 26 Aug, 2021 | Under contract | $550,000 | MRED MLS |
| — | Last price change | $565,000 | MRED MLS |
| 22 Jul, 2021 | Listed for sale | $565,000 | MRED MLS |
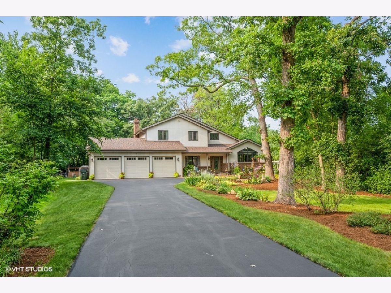
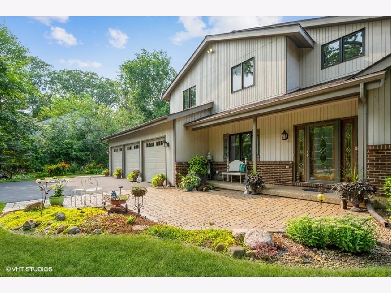
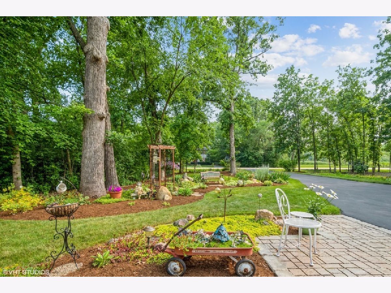
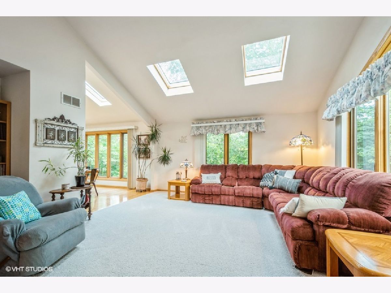
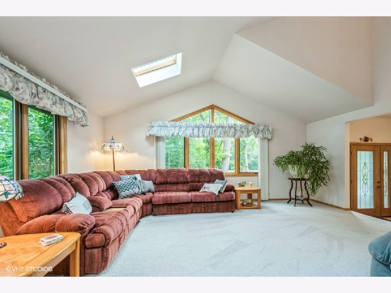
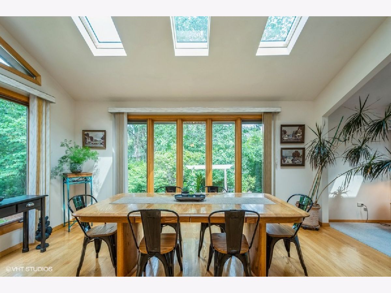
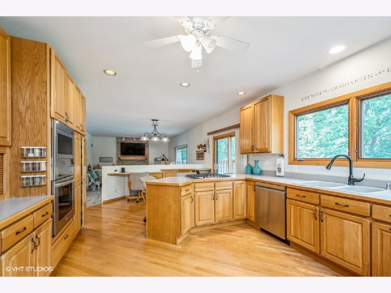
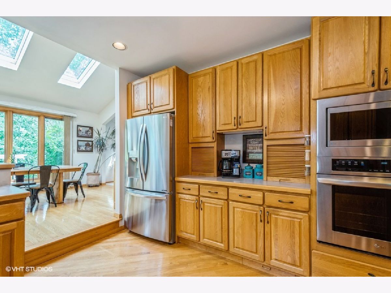
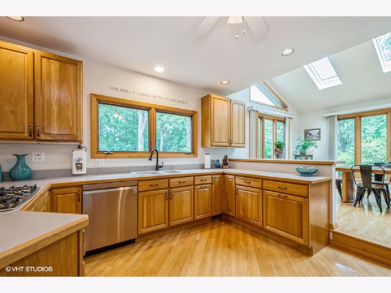
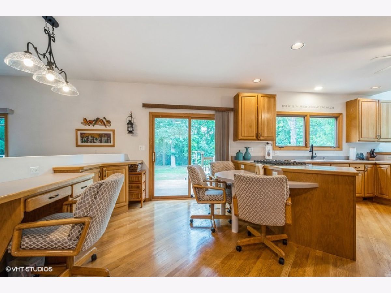
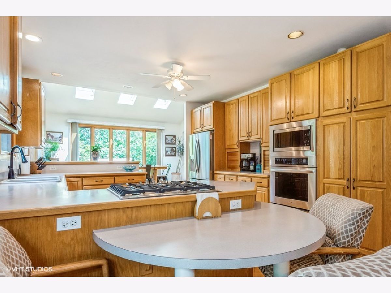
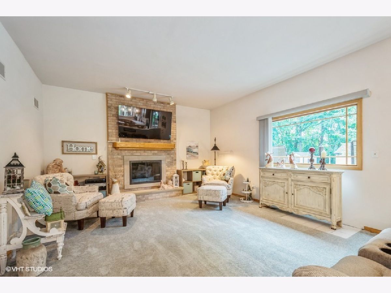
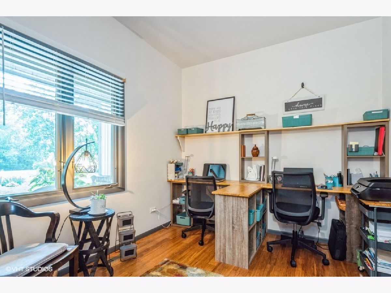
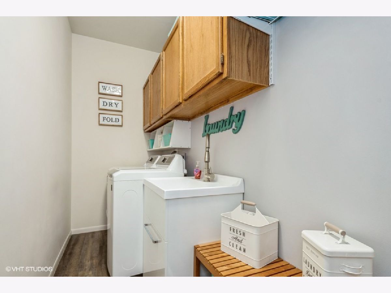
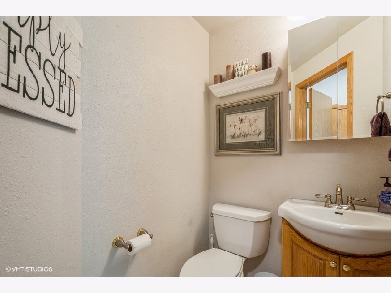
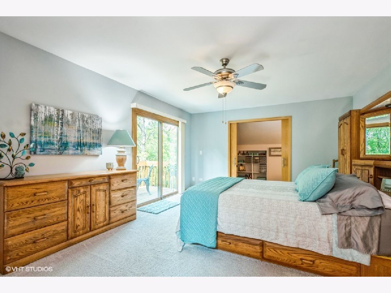
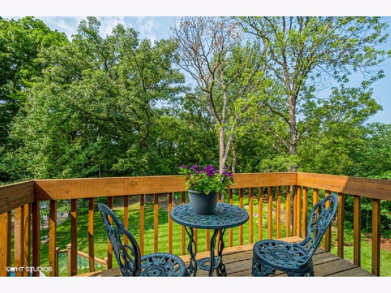
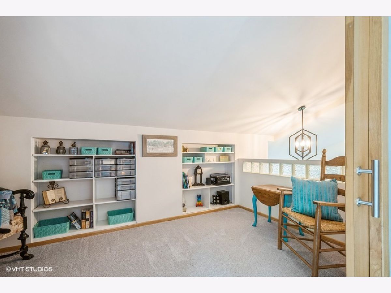
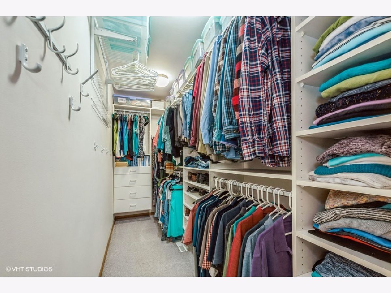
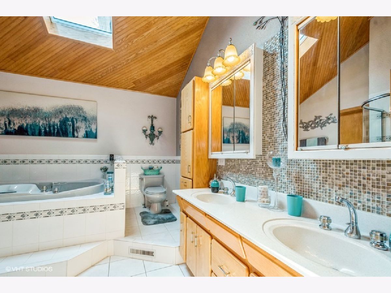
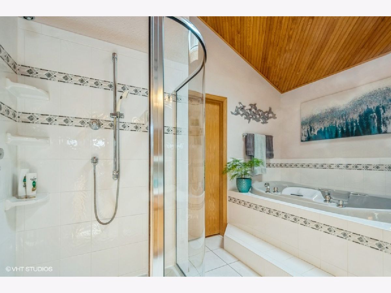
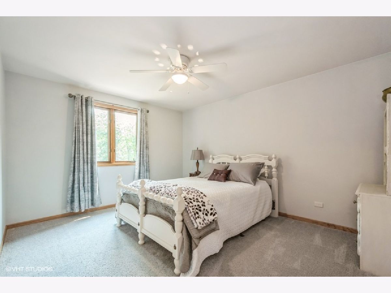
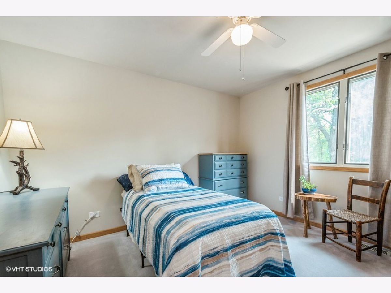
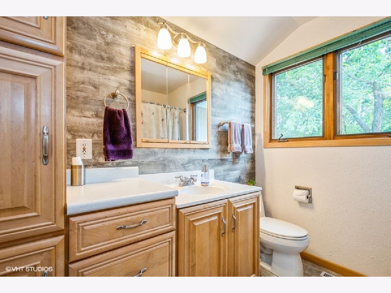
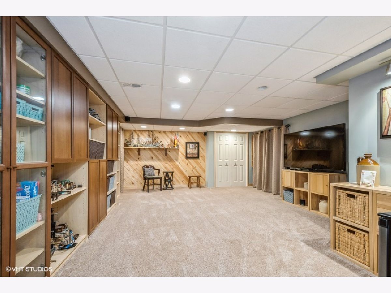
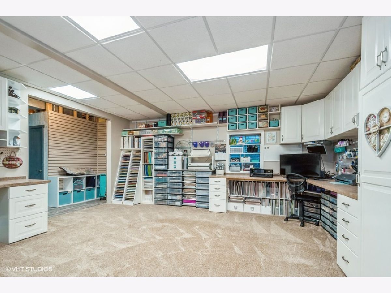
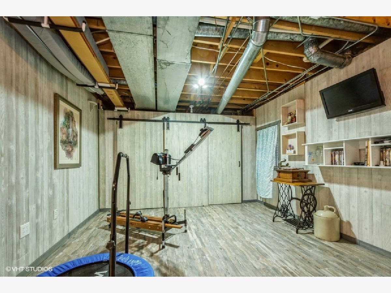
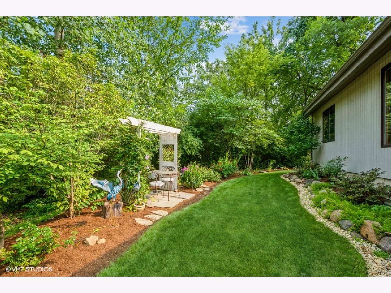
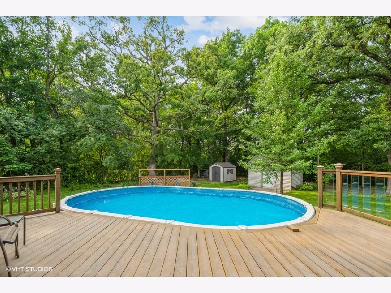
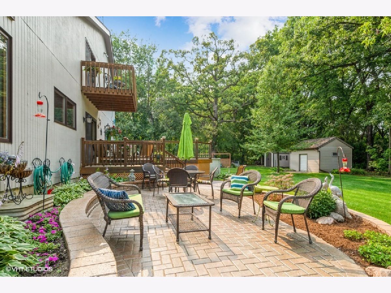
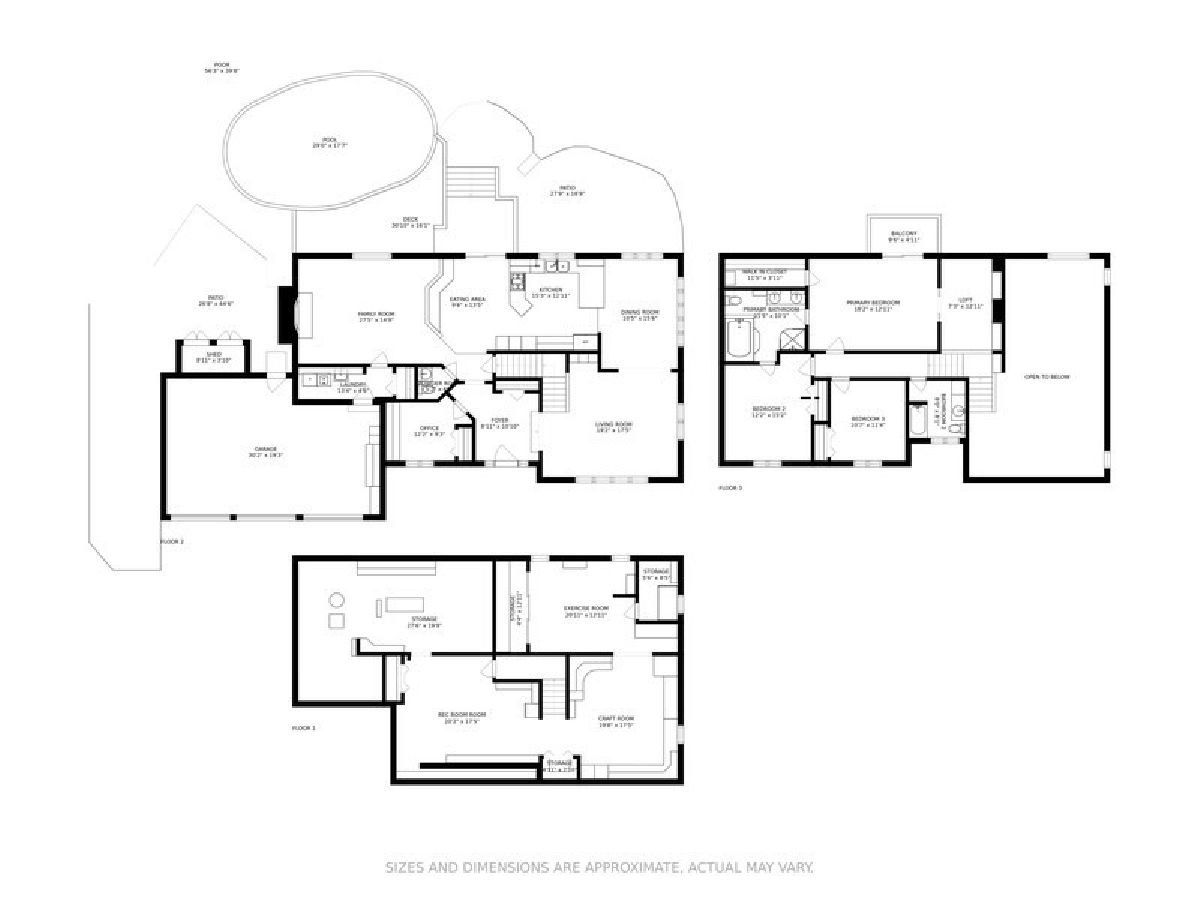
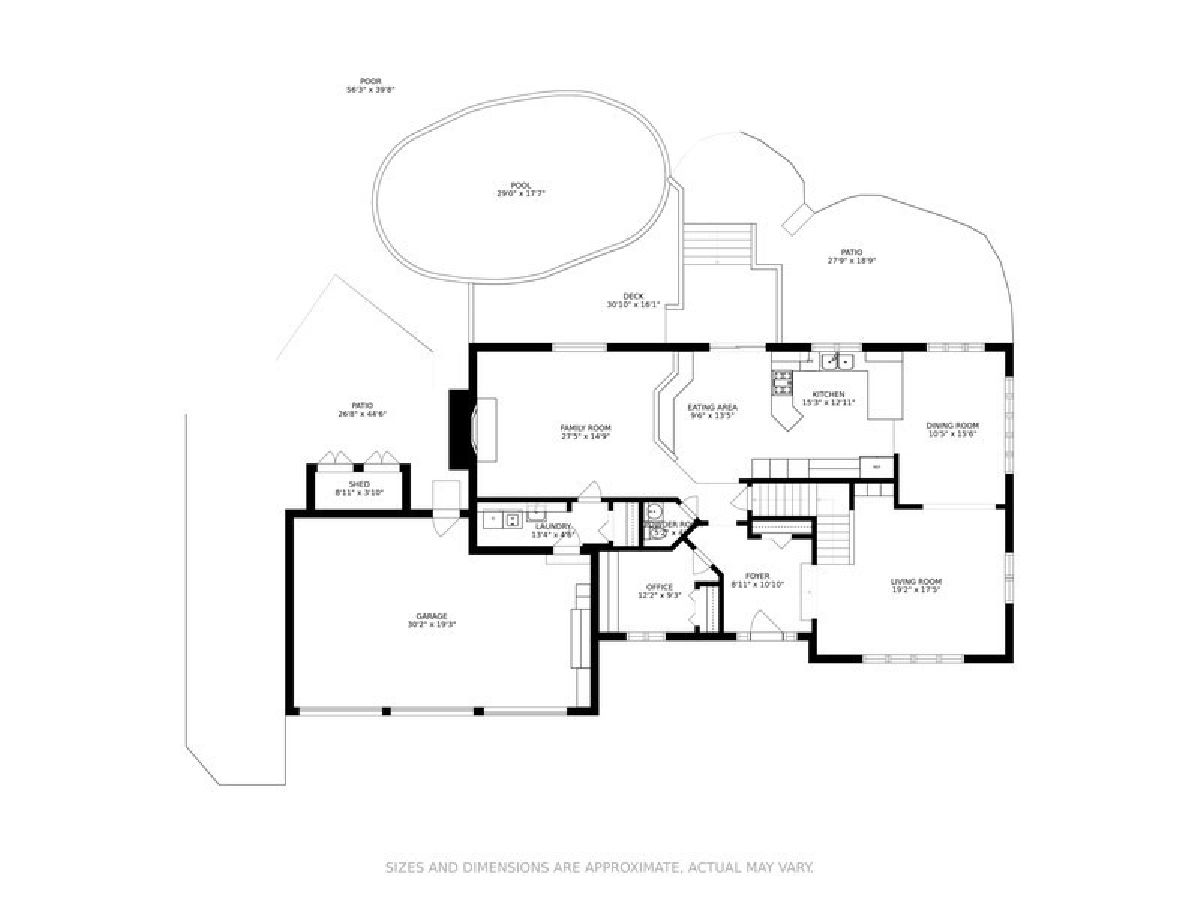
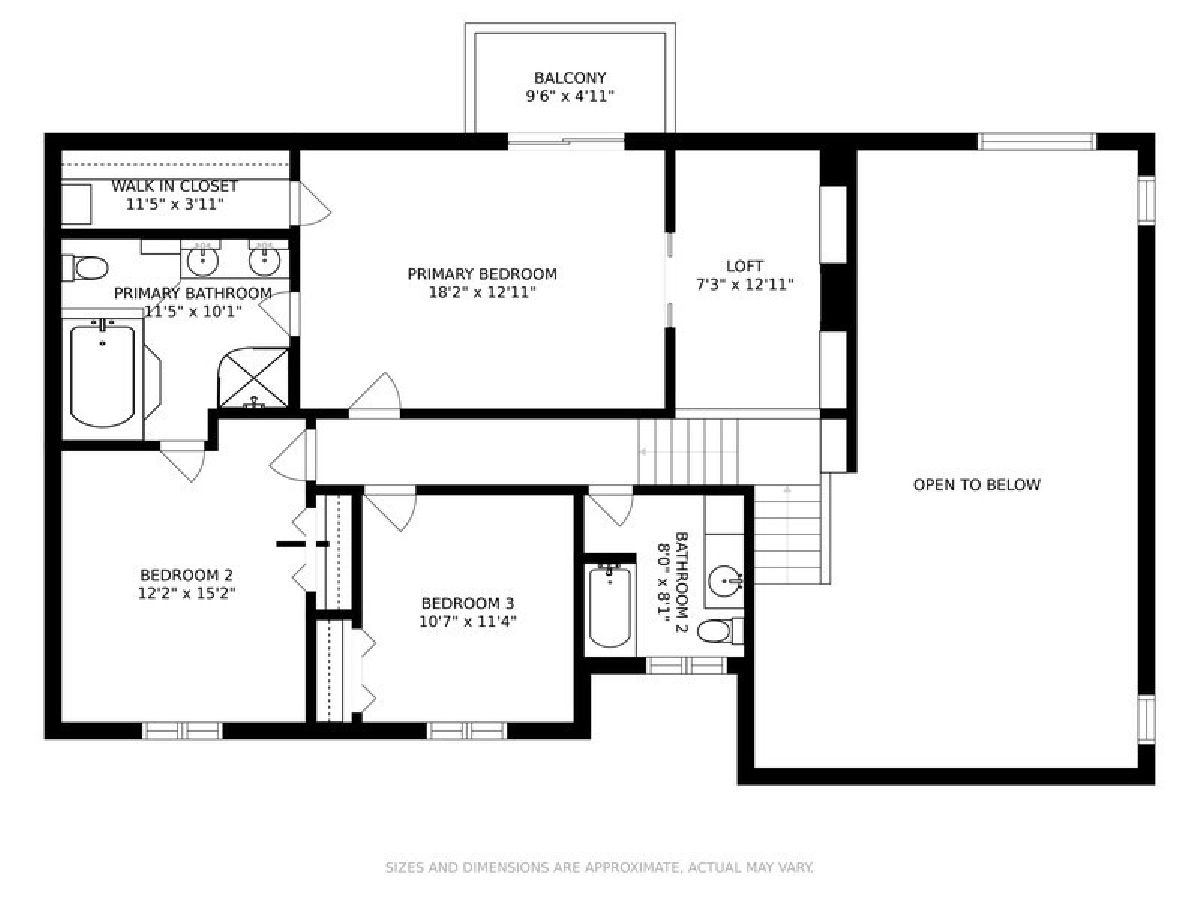
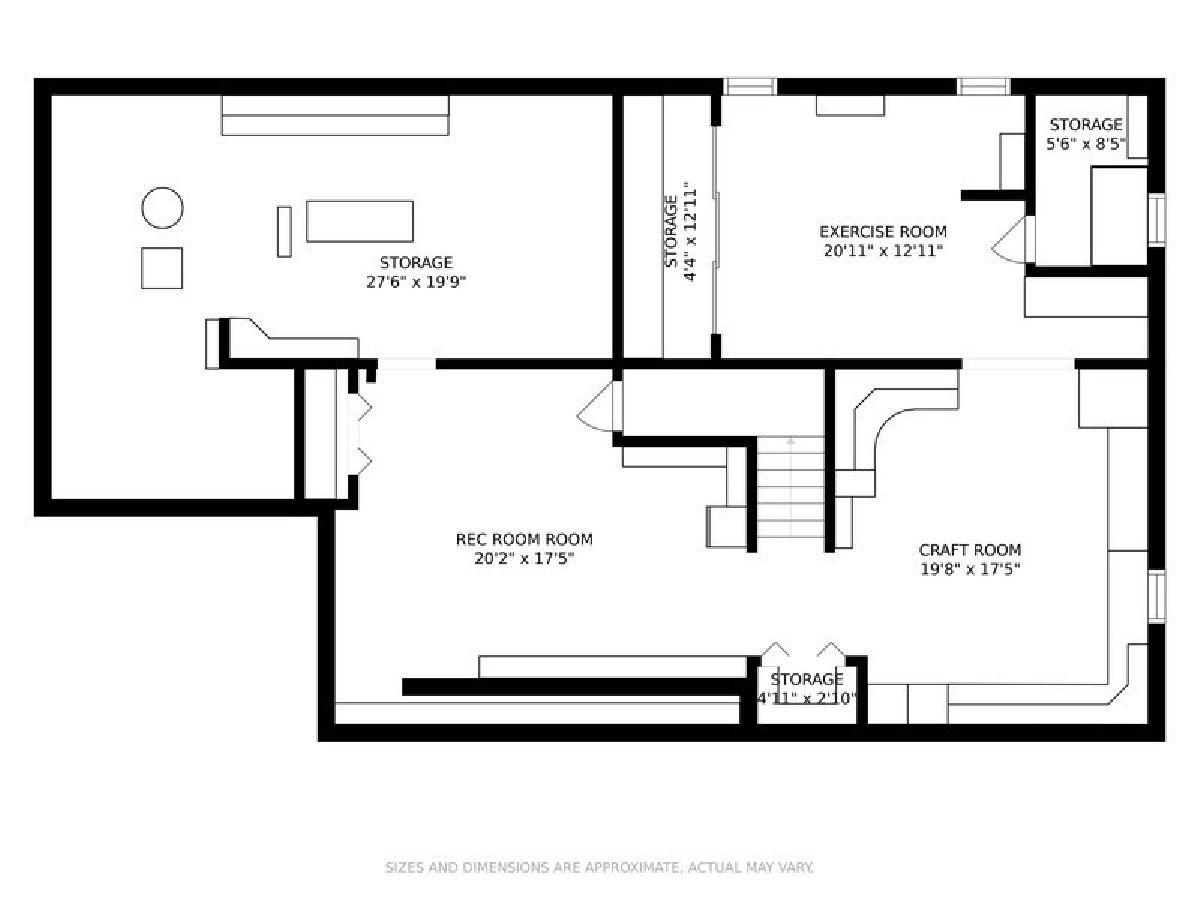
Room Specifics
Total Bedrooms: 4
Bedrooms Above Ground: 4
Bedrooms Below Ground: 0
Dimensions: —
Floor Type: Carpet
Dimensions: —
Floor Type: Carpet
Dimensions: —
Floor Type: Hardwood
Full Bathrooms: 3
Bathroom Amenities: Whirlpool,Separate Shower,Double Sink,Soaking Tub
Bathroom in Basement: 0
Rooms: Foyer,Walk In Closet,Eating Area,Loft,Recreation Room,Exercise Room,Sewing Room,Storage
Basement Description: Finished
Other Specifics
| 3 | |
| Concrete Perimeter | |
| Asphalt | |
| Balcony, Deck, Brick Paver Patio, Above Ground Pool | |
| Wooded,Mature Trees | |
| 128 X 310 X 153 X 289 X 37 | |
| — | |
| Full | |
| Vaulted/Cathedral Ceilings, Skylight(s), Hardwood Floors, First Floor Bedroom, First Floor Laundry, Built-in Features, Walk-In Closet(s), Open Floorplan | |
| Microwave, Dishwasher, Refrigerator, Washer, Dryer, Disposal, Stainless Steel Appliance(s), Cooktop, Built-In Oven | |
| Not in DB | |
| Street Paved | |
| — | |
| — | |
| Attached Fireplace Doors/Screen, Gas Log, Gas Starter |
Tax History
| Year | Property Taxes |
|---|---|
| 2021 | $14,496 |
Contact Agent
Nearby Similar Homes
Nearby Sold Comparables
Contact Agent
Listing Provided By
@properties

