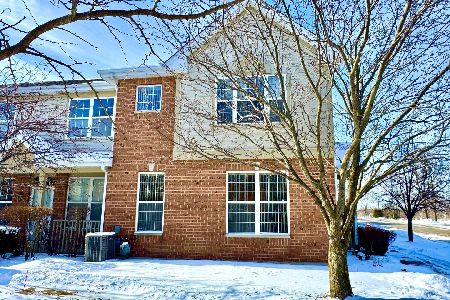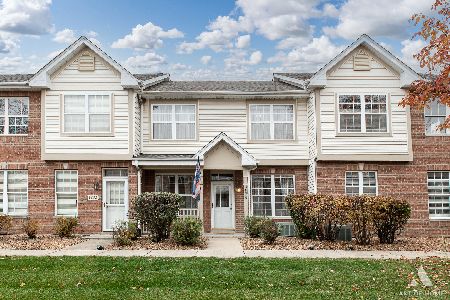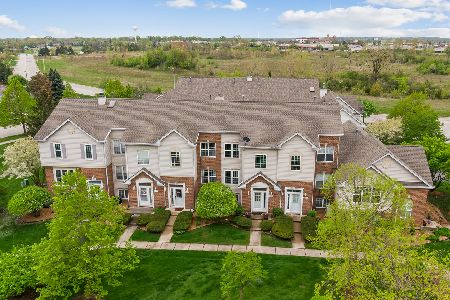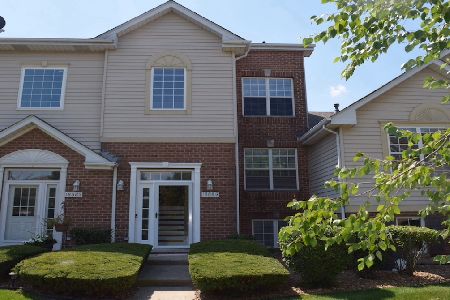18881 Vanderbilt Drive, Mokena, Illinois 60448
$174,000
|
Sold
|
|
| Status: | Closed |
| Sqft: | 1,504 |
| Cost/Sqft: | $116 |
| Beds: | 2 |
| Baths: | 3 |
| Year Built: | 1996 |
| Property Taxes: | $3,946 |
| Days On Market: | 3622 |
| Lot Size: | 0,00 |
Description
MUST SEE townhome in Burnside Station of Mokena! Located within walking distance to the Metra station AND offering easy access to the interstate, shopping, dining & more! The professionally maintained exterior features a balcony & a 2 car garage with NEWER opener & insulated door! The interior boasts warm decor, hardwood flooring & 1500 square feet of living space!! The main floor offers an open floor plan with a Living room, Dining room & Kitchen! The eat-in Kitchen boasts NEWER stainless steel appliances, TONS of oak cabinets & balcony access! Also, on the main floor, is a Powder room with marble vanity top & a Laundry room with built-in cabinetry, a NEWER washer & dryer! Step up to the second floor which offers two spacious bedrooms! Each bedroom has a PRIVATE bathroom & a walk-in closet! Looking for additional living space? The LOOKOUT basement has a Family room with garage access & NEWER carpet (2015)! PLUS, this home has a NEWER furnace & air conditioner (2013)!
Property Specifics
| Condos/Townhomes | |
| 2 | |
| — | |
| 1996 | |
| Partial | |
| — | |
| No | |
| — |
| Will | |
| Burnside Station | |
| 155 / Monthly | |
| Water,Insurance,Exterior Maintenance,Lawn Care,Scavenger,Snow Removal | |
| Lake Michigan,Public | |
| Public Sewer | |
| 09176506 | |
| 1909033270330000 |
Property History
| DATE: | EVENT: | PRICE: | SOURCE: |
|---|---|---|---|
| 10 Jun, 2016 | Sold | $174,000 | MRED MLS |
| 12 Apr, 2016 | Under contract | $174,900 | MRED MLS |
| 28 Mar, 2016 | Listed for sale | $174,900 | MRED MLS |
| 5 Jun, 2024 | Sold | $295,000 | MRED MLS |
| 6 May, 2024 | Under contract | $279,500 | MRED MLS |
| 30 Apr, 2024 | Listed for sale | $279,500 | MRED MLS |
Room Specifics
Total Bedrooms: 2
Bedrooms Above Ground: 2
Bedrooms Below Ground: 0
Dimensions: —
Floor Type: Carpet
Full Bathrooms: 3
Bathroom Amenities: Double Sink,Soaking Tub
Bathroom in Basement: 0
Rooms: Loft
Basement Description: Finished,Exterior Access
Other Specifics
| 2 | |
| Concrete Perimeter | |
| Asphalt | |
| Balcony | |
| Common Grounds,Landscaped | |
| COMMON | |
| — | |
| Full | |
| Hardwood Floors, First Floor Laundry, Laundry Hook-Up in Unit | |
| Range, Microwave, Dishwasher, Refrigerator, Washer, Dryer, Disposal | |
| Not in DB | |
| — | |
| — | |
| — | |
| Gas Log, Gas Starter |
Tax History
| Year | Property Taxes |
|---|---|
| 2016 | $3,946 |
| 2024 | $5,203 |
Contact Agent
Nearby Similar Homes
Nearby Sold Comparables
Contact Agent
Listing Provided By
Lincoln-Way Realty, Inc







