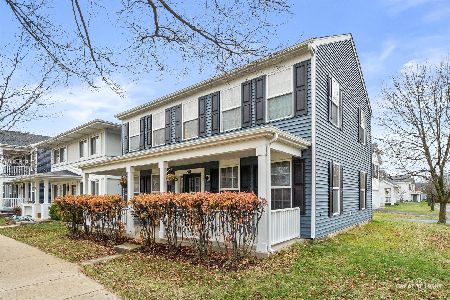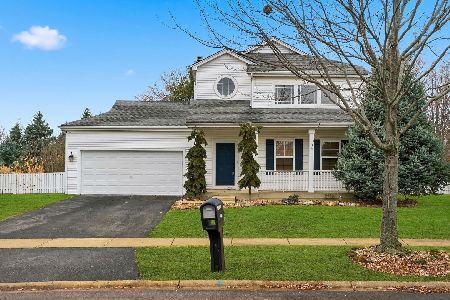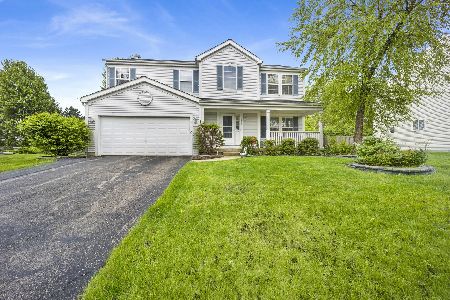1889 Cattail Circle, Aurora, Illinois 60504
$247,000
|
Sold
|
|
| Status: | Closed |
| Sqft: | 1,939 |
| Cost/Sqft: | $130 |
| Beds: | 4 |
| Baths: | 3 |
| Year Built: | 2003 |
| Property Taxes: | $6,744 |
| Days On Market: | 2359 |
| Lot Size: | 0,22 |
Description
Priced below market value! Owners hate to leave but now need one-level living. Impeccable home! With open floor plan and spacious rooms, this lovely two-story backs to a nursery with scenic treed view; sought-after rear Southern exposure. Maintenance-free exterior. Please note over-sized bedrooms with great living space. Large Family Room that flows with kitchen...great for entertaining! Sunny kitchen w/42" cabinets, granite counters, new brushed nickel hardware, GE stainless dishwasher ('18), GE stainless S/S refrigerator ('16), new disposal ('19);Frigidaire 5 burner gas O/R; Separate dining/breakfast area w/Sliding door leads to fenced back yard with 30 ft. stamped concrete patio. First floor laundry room & powder room. Wood laminate floors on first floor. Fresh paint in today's colors ('16-'19); Ceiling fans, newer faux wood blinds thru-out; new comfort-height commodes (3); new plank vinyl floor in all baths & laundry; Finished full basement. Large recreation room, exercise area; storage area w/Ikea shelves/desk in mechanical room. Security, radon mitigation systems, new A/C ('18), Lennox furnace w/ultra violet purifier system; fully-fenced private yard. Terrific Fox Valley Park District with Eola community center/library/exercise facility. Natures Edge park 1/2 block away, Oakhurst bike trails, Waubansie Lake Park close by. Easy I-88 access, shopping; school bus service. Don't miss this excellent opportunity/value.
Property Specifics
| Single Family | |
| — | |
| — | |
| 2003 | |
| Full | |
| — | |
| No | |
| 0.22 |
| Kane | |
| Natures Pointe | |
| 275 / Annual | |
| Other | |
| Public | |
| Public Sewer | |
| 10477053 | |
| 1525462016 |
Property History
| DATE: | EVENT: | PRICE: | SOURCE: |
|---|---|---|---|
| 9 Dec, 2015 | Sold | $230,000 | MRED MLS |
| 30 Sep, 2015 | Under contract | $237,000 | MRED MLS |
| — | Last price change | $239,000 | MRED MLS |
| 10 Aug, 2015 | Listed for sale | $239,000 | MRED MLS |
| 13 Dec, 2019 | Sold | $247,000 | MRED MLS |
| 22 Oct, 2019 | Under contract | $253,000 | MRED MLS |
| — | Last price change | $259,800 | MRED MLS |
| 6 Aug, 2019 | Listed for sale | $264,800 | MRED MLS |
Room Specifics
Total Bedrooms: 4
Bedrooms Above Ground: 4
Bedrooms Below Ground: 0
Dimensions: —
Floor Type: Carpet
Dimensions: —
Floor Type: Carpet
Dimensions: —
Floor Type: Carpet
Full Bathrooms: 3
Bathroom Amenities: —
Bathroom in Basement: 0
Rooms: Recreation Room,Exercise Room
Basement Description: Finished
Other Specifics
| 2 | |
| Concrete Perimeter | |
| Asphalt | |
| Stamped Concrete Patio, Storms/Screens | |
| Fenced Yard | |
| 82X138X62X128 | |
| — | |
| Full | |
| Wood Laminate Floors, First Floor Laundry | |
| Range, Microwave, Dishwasher, Refrigerator, Washer, Dryer, Disposal, Stainless Steel Appliance(s) | |
| Not in DB | |
| Sidewalks, Street Lights | |
| — | |
| — | |
| — |
Tax History
| Year | Property Taxes |
|---|---|
| 2015 | $6,172 |
| 2019 | $6,744 |
Contact Agent
Nearby Similar Homes
Nearby Sold Comparables
Contact Agent
Listing Provided By
john greene, Realtor










