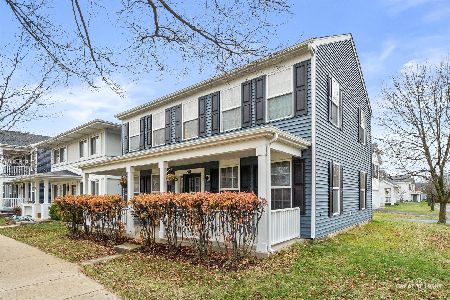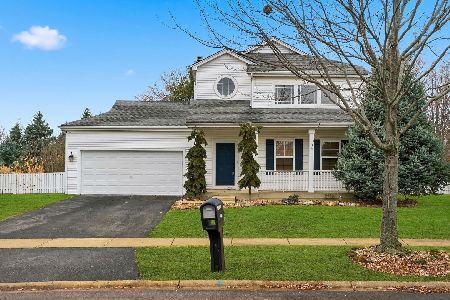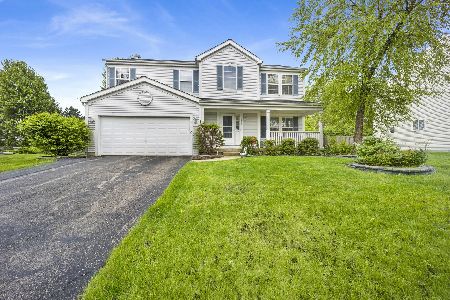1891 Cattail Circle, Aurora, Illinois 60504
$241,250
|
Sold
|
|
| Status: | Closed |
| Sqft: | 2,244 |
| Cost/Sqft: | $109 |
| Beds: | 4 |
| Baths: | 3 |
| Year Built: | 2002 |
| Property Taxes: | $7,113 |
| Days On Market: | 3463 |
| Lot Size: | 0,20 |
Description
Beautiful and unique home located in quiet cul-de-sac has private fenced in back yard with no neighbors backing up to it. Inviting front porch and 2-story entry, oak railings, 9ft ceilings, Breakfast Room with cathedral ceilings, 6 Panel doors, Family Room fireplace! Kitchen with 42' maple cabinets, stainless steel appliances and track lighting. Upstairs laundry room. Master with cathedral ceiling, double sinks, whirlpool, separate shower and walk-in closet. FULL unfinished basement with bathroom rough-in plumbing. Bring your decorating ideas. Professionally Landscaped with back yard patio. Near parks, Metra, shopping mall, etc.
Property Specifics
| Single Family | |
| — | |
| Traditional | |
| 2002 | |
| Full | |
| FAIRFAX | |
| No | |
| 0.2 |
| Kane | |
| Natures Pointe | |
| 240 / Annual | |
| None | |
| Public | |
| Public Sewer | |
| 09300648 | |
| 1525462017 |
Property History
| DATE: | EVENT: | PRICE: | SOURCE: |
|---|---|---|---|
| 29 Oct, 2009 | Sold | $239,900 | MRED MLS |
| 4 Sep, 2009 | Under contract | $239,900 | MRED MLS |
| 14 Aug, 2009 | Listed for sale | $239,900 | MRED MLS |
| 31 Oct, 2016 | Sold | $241,250 | MRED MLS |
| 27 Aug, 2016 | Under contract | $244,000 | MRED MLS |
| — | Last price change | $246,000 | MRED MLS |
| 28 Jul, 2016 | Listed for sale | $248,000 | MRED MLS |
| 28 Jun, 2024 | Sold | $395,000 | MRED MLS |
| 22 May, 2024 | Under contract | $389,900 | MRED MLS |
| 14 May, 2024 | Listed for sale | $389,900 | MRED MLS |
Room Specifics
Total Bedrooms: 4
Bedrooms Above Ground: 4
Bedrooms Below Ground: 0
Dimensions: —
Floor Type: Carpet
Dimensions: —
Floor Type: Carpet
Dimensions: —
Floor Type: Carpet
Full Bathrooms: 3
Bathroom Amenities: Whirlpool,Separate Shower,Double Sink
Bathroom in Basement: 0
Rooms: Breakfast Room,Utility Room-2nd Floor
Basement Description: Unfinished,Bathroom Rough-In
Other Specifics
| 2 | |
| Concrete Perimeter | |
| Asphalt | |
| Patio | |
| Cul-De-Sac,Fenced Yard,Landscaped | |
| 78 X 118 X 71 X 136 | |
| Unfinished | |
| Full | |
| Vaulted/Cathedral Ceilings | |
| Range, Microwave, Dishwasher, Refrigerator, Disposal | |
| Not in DB | |
| Sidewalks, Street Lights, Street Paved | |
| — | |
| — | |
| Gas Starter |
Tax History
| Year | Property Taxes |
|---|---|
| 2009 | $6,200 |
| 2016 | $7,113 |
| 2024 | $6,820 |
Contact Agent
Nearby Similar Homes
Nearby Sold Comparables
Contact Agent
Listing Provided By
RE/MAX All Pro










