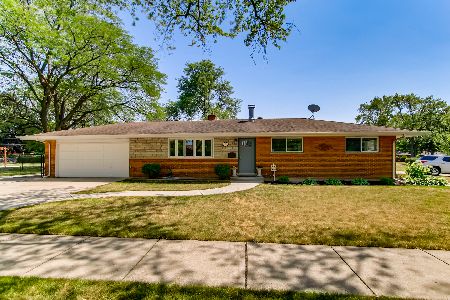189 Kathleen Drive, Des Plaines, Illinois 60016
$334,000
|
Sold
|
|
| Status: | Closed |
| Sqft: | 2,086 |
| Cost/Sqft: | $167 |
| Beds: | 4 |
| Baths: | 3 |
| Year Built: | 1966 |
| Property Taxes: | $6,199 |
| Days On Market: | 3359 |
| Lot Size: | 0,19 |
Description
"Very Sharp" Solid, updated split level home on a quiet residential street. Kitchen has Stainless Steel appliances w/ceramic floor and Oak cabs. Gleaming Harwood Floors throughout main level, family Room and bedrooms. All 3 bathrooms are modern and updated. Living room has a heatilator gas fireplace with gas logs. Family room has Glass Sliding Doors leading to concrete patio in large fenced yard. Modern LG brand washer and dryer included. Partially finished room in basement that could be used as a bedroom, den, office or kids play area. This is a lot of house for the money and a pleasure to show -- Agents, Buyers -- You will not be disappointed !!
Property Specifics
| Single Family | |
| — | |
| Tri-Level | |
| 1966 | |
| Partial | |
| — | |
| No | |
| 0.19 |
| Cook | |
| High Ridge Knolls | |
| 0 / Not Applicable | |
| None | |
| Lake Michigan | |
| Public Sewer | |
| 09359678 | |
| 08134080260000 |
Nearby Schools
| NAME: | DISTRICT: | DISTANCE: | |
|---|---|---|---|
|
Grade School
Brentwood Elementary School |
59 | — | |
|
Middle School
Friendship Junior High School |
59 | Not in DB | |
|
High School
Elk Grove High School |
214 | Not in DB | |
Property History
| DATE: | EVENT: | PRICE: | SOURCE: |
|---|---|---|---|
| 30 Oct, 2014 | Sold | $305,000 | MRED MLS |
| 30 Sep, 2014 | Under contract | $323,000 | MRED MLS |
| — | Last price change | $330,000 | MRED MLS |
| 24 Jul, 2014 | Listed for sale | $330,000 | MRED MLS |
| 14 Apr, 2017 | Sold | $334,000 | MRED MLS |
| 4 Jan, 2017 | Under contract | $348,000 | MRED MLS |
| — | Last price change | $349,000 | MRED MLS |
| 5 Oct, 2016 | Listed for sale | $349,000 | MRED MLS |
Room Specifics
Total Bedrooms: 4
Bedrooms Above Ground: 4
Bedrooms Below Ground: 0
Dimensions: —
Floor Type: Hardwood
Dimensions: —
Floor Type: Hardwood
Dimensions: —
Floor Type: Hardwood
Full Bathrooms: 3
Bathroom Amenities: —
Bathroom in Basement: 0
Rooms: Den,Foyer
Basement Description: Partially Finished
Other Specifics
| 2 | |
| Concrete Perimeter | |
| Concrete | |
| Patio, Storms/Screens | |
| Fenced Yard,Landscaped | |
| 62 X 126 | |
| Full | |
| Full | |
| Hardwood Floors | |
| Range, Microwave, Dishwasher, Refrigerator, Washer, Dryer, Stainless Steel Appliance(s) | |
| Not in DB | |
| Sidewalks, Street Paved | |
| — | |
| — | |
| Gas Log, Gas Starter, Heatilator |
Tax History
| Year | Property Taxes |
|---|---|
| 2014 | $6,051 |
| 2017 | $6,199 |
Contact Agent
Nearby Similar Homes
Nearby Sold Comparables
Contact Agent
Listing Provided By
Hometown Real Estate Group LLC












