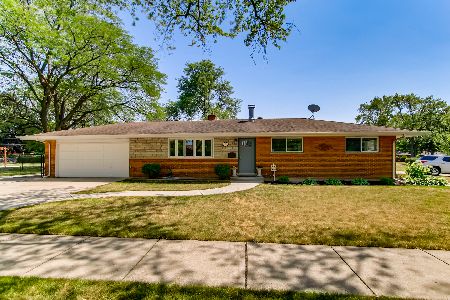183 Kathleen Drive, Des Plaines, Illinois 60016
$294,000
|
Sold
|
|
| Status: | Closed |
| Sqft: | 1,174 |
| Cost/Sqft: | $251 |
| Beds: | 3 |
| Baths: | 2 |
| Year Built: | 1964 |
| Property Taxes: | $5,357 |
| Days On Market: | 3283 |
| Lot Size: | 0,00 |
Description
Fantastic 3-bed, 2-bath brick split level home featuring refinished hardwood flooring, a brand new kitchen with stainless appliances, fresh paint, updated bath, and finished lower level. Prime location close to public transportation, schools, shopping and the expressway. This is Fannie Mae HomePath property. First time buyers can receive up to 3% closing cost assistance! Ask for more details.
Property Specifics
| Single Family | |
| — | |
| Tri-Level | |
| 1964 | |
| Partial | |
| — | |
| No | |
| — |
| Cook | |
| — | |
| 0 / Not Applicable | |
| None | |
| Public | |
| Public Sewer | |
| 09406907 | |
| 08134080270000 |
Nearby Schools
| NAME: | DISTRICT: | DISTANCE: | |
|---|---|---|---|
|
Grade School
Brentwood Elementary School |
59 | — | |
|
Middle School
Friendship Junior High School |
59 | Not in DB | |
|
High School
Elk Grove High School |
214 | Not in DB | |
Property History
| DATE: | EVENT: | PRICE: | SOURCE: |
|---|---|---|---|
| 31 Jan, 2017 | Sold | $294,000 | MRED MLS |
| 28 Dec, 2016 | Under contract | $294,900 | MRED MLS |
| 20 Dec, 2016 | Listed for sale | $294,900 | MRED MLS |
Room Specifics
Total Bedrooms: 3
Bedrooms Above Ground: 3
Bedrooms Below Ground: 0
Dimensions: —
Floor Type: Hardwood
Dimensions: —
Floor Type: Hardwood
Full Bathrooms: 2
Bathroom Amenities: —
Bathroom in Basement: 1
Rooms: No additional rooms
Basement Description: Partially Finished
Other Specifics
| 2 | |
| Concrete Perimeter | |
| — | |
| — | |
| — | |
| 63 X 125 | |
| Pull Down Stair | |
| None | |
| — | |
| Range, Dishwasher, Refrigerator, Washer, Dryer | |
| Not in DB | |
| — | |
| — | |
| — | |
| — |
Tax History
| Year | Property Taxes |
|---|---|
| 2017 | $5,357 |
Contact Agent
Nearby Similar Homes
Nearby Sold Comparables
Contact Agent
Listing Provided By
Parkvue Realty Corporation













