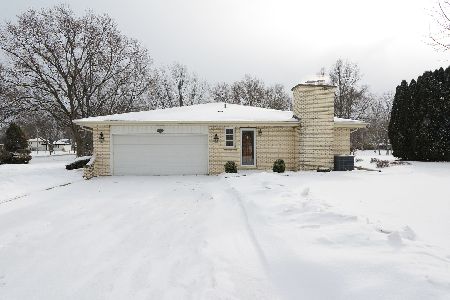189 Larchmont Lane, Bloomingdale, Illinois 60108
$232,000
|
Sold
|
|
| Status: | Closed |
| Sqft: | 1,656 |
| Cost/Sqft: | $148 |
| Beds: | 4 |
| Baths: | 2 |
| Year Built: | 1979 |
| Property Taxes: | $5,327 |
| Days On Market: | 5494 |
| Lot Size: | 0,00 |
Description
Beautifully maintained, updated home in sought after subdivision in great school district and on quiet street. Oak cabinets, marble countertops and newer appliances complete this lovely eat-in kitchen. Extra bedroom (playroom or den) on lower level with family room. Large fenced yard area, perfect for entertaining and/or children. Convenient to shopping, expressways and schools. Show with confidence and sell.
Property Specifics
| Single Family | |
| — | |
| — | |
| 1979 | |
| Partial | |
| — | |
| No | |
| — |
| Du Page | |
| Longridge | |
| 0 / Not Applicable | |
| None | |
| Lake Michigan | |
| Public Sewer | |
| 07730847 | |
| 0215306013 |
Nearby Schools
| NAME: | DISTRICT: | DISTANCE: | |
|---|---|---|---|
|
Grade School
Erickson Elementary School |
13 | — | |
|
Middle School
Westfield Middle School |
13 | Not in DB | |
|
High School
Lake Park High School |
108 | Not in DB | |
Property History
| DATE: | EVENT: | PRICE: | SOURCE: |
|---|---|---|---|
| 5 Nov, 2007 | Sold | $326,000 | MRED MLS |
| 18 Sep, 2007 | Under contract | $339,900 | MRED MLS |
| — | Last price change | $345,900 | MRED MLS |
| 27 Jul, 2007 | Listed for sale | $349,500 | MRED MLS |
| 1 Jul, 2011 | Sold | $232,000 | MRED MLS |
| 17 May, 2011 | Under contract | $244,900 | MRED MLS |
| — | Last price change | $254,900 | MRED MLS |
| 13 Feb, 2011 | Listed for sale | $265,000 | MRED MLS |
| 29 May, 2015 | Sold | $307,000 | MRED MLS |
| 26 Apr, 2015 | Under contract | $317,900 | MRED MLS |
| 5 Mar, 2015 | Listed for sale | $317,900 | MRED MLS |
Room Specifics
Total Bedrooms: 4
Bedrooms Above Ground: 4
Bedrooms Below Ground: 0
Dimensions: —
Floor Type: Wood Laminate
Dimensions: —
Floor Type: Wood Laminate
Dimensions: —
Floor Type: Carpet
Full Bathrooms: 2
Bathroom Amenities: —
Bathroom in Basement: 1
Rooms: No additional rooms
Basement Description: Finished
Other Specifics
| 2 | |
| — | |
| — | |
| Patio | |
| Fenced Yard | |
| 77X117.8 | |
| — | |
| None | |
| Wood Laminate Floors | |
| Range, Microwave, Dishwasher, Refrigerator, Washer, Dryer, Disposal | |
| Not in DB | |
| — | |
| — | |
| — | |
| — |
Tax History
| Year | Property Taxes |
|---|---|
| 2007 | $4,400 |
| 2011 | $5,327 |
| 2015 | $5,714 |
Contact Agent
Nearby Similar Homes
Nearby Sold Comparables
Contact Agent
Listing Provided By
RE/MAX In The Village Realtors






