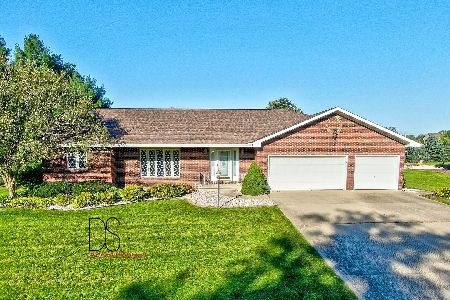1890 3051st Road, Ottawa, Illinois 61350
$260,000
|
Sold
|
|
| Status: | Closed |
| Sqft: | 3,167 |
| Cost/Sqft: | $108 |
| Beds: | 6 |
| Baths: | 4 |
| Year Built: | 1998 |
| Property Taxes: | $9,148 |
| Days On Market: | 3562 |
| Lot Size: | 2,30 |
Description
Spacious, Open and Unique best describe this Northside Cape Cod house on 2+ wooded acres with creek and in the Wallace Grade School District. Open 2 story hardwood foyer, Formal dining Room, Great Room features vaulted ceilings with columns and wood burning fireplace with open staircase. 1st floor Master Suite offers a private bath with double vanity, Whirlpool tub with separate shower and His & Her closets. Eat In Gourmet Kitchen has Cherry cabinetry with Granite counter tops, center island and sliders to 3 Season Sun room. 2 additional bedrooms up with hall closet. The Walkout lower level is mostly finished with a Rec room and 3 additional bedrooms, Jack & Jill bath. Above Ground pool, deck and patio in the back yard. 3 car attached garage.
Property Specifics
| Single Family | |
| — | |
| Cape Cod | |
| 1998 | |
| Full,Walkout | |
| — | |
| No | |
| 2.3 |
| La Salle | |
| — | |
| 0 / Not Applicable | |
| None | |
| Private Well | |
| Septic-Private | |
| 09198602 | |
| 1431210005 |
Nearby Schools
| NAME: | DISTRICT: | DISTANCE: | |
|---|---|---|---|
|
Grade School
Wallace Elementary School |
195 | — | |
|
Middle School
Wallace Elementary School |
195 | Not in DB | |
|
High School
Ottawa Township High School |
140 | Not in DB | |
Property History
| DATE: | EVENT: | PRICE: | SOURCE: |
|---|---|---|---|
| 8 May, 2008 | Sold | $478,000 | MRED MLS |
| 12 Apr, 2008 | Under contract | $500,000 | MRED MLS |
| — | Last price change | $575,000 | MRED MLS |
| 7 Mar, 2008 | Listed for sale | $575,000 | MRED MLS |
| 22 Sep, 2016 | Sold | $260,000 | MRED MLS |
| 5 Aug, 2016 | Under contract | $343,000 | MRED MLS |
| — | Last price change | $350,200 | MRED MLS |
| 18 Apr, 2016 | Listed for sale | $357,000 | MRED MLS |
Room Specifics
Total Bedrooms: 6
Bedrooms Above Ground: 6
Bedrooms Below Ground: 0
Dimensions: —
Floor Type: Carpet
Dimensions: —
Floor Type: Carpet
Dimensions: —
Floor Type: Carpet
Dimensions: —
Floor Type: —
Dimensions: —
Floor Type: —
Full Bathrooms: 4
Bathroom Amenities: Whirlpool,Separate Shower,Double Sink
Bathroom in Basement: 1
Rooms: Bedroom 5,Bedroom 6,Office
Basement Description: Finished
Other Specifics
| 3 | |
| Concrete Perimeter | |
| Concrete | |
| Deck, Patio, Porch Screened, Above Ground Pool | |
| Irregular Lot,Landscaped,Wooded | |
| 308X131X54X121X88X105X107X | |
| Unfinished | |
| Full | |
| Vaulted/Cathedral Ceilings, Hardwood Floors, First Floor Bedroom, First Floor Full Bath | |
| Double Oven, Dishwasher, Refrigerator | |
| Not in DB | |
| Street Lights | |
| — | |
| — | |
| Wood Burning, Gas Starter |
Tax History
| Year | Property Taxes |
|---|---|
| 2008 | $8,093 |
| 2016 | $9,148 |
Contact Agent
Nearby Similar Homes
Contact Agent
Listing Provided By
Coldwell Banker The Real Estate Group




