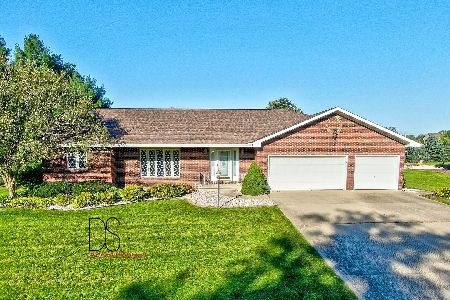1894 3051st Road, Ottawa, Illinois 61350
$335,000
|
Sold
|
|
| Status: | Closed |
| Sqft: | 2,904 |
| Cost/Sqft: | $124 |
| Beds: | 5 |
| Baths: | 3 |
| Year Built: | 1990 |
| Property Taxes: | $8,772 |
| Days On Market: | 2269 |
| Lot Size: | 1,05 |
Description
Custom designed, spacious 4-5 bedroom home with quality features throughout standing on a beautiful 1 acre wooded lot in Wallace School District. Two story entrance with open staircase and balcony walk way overlooking the very spacious, sunken great room with voluminous ceilings and fireplace. Open and flowing floor plan. Hardwood floors. Formal dining.Spacious and open kitchen-family room with sliding doors to fabulous tiered decking and stone patio with fire pit. Huge main floor laundry. Fabulous master suite open through double oak doors and features 12' ceilings, a large sitting area, walk-in closets, whirlpool tub and separate shower and a private deck overlooking backyard. Hardwood floors featured in 3 bedrooms. Finished walk-out basement with rec room & bar, spacious 5th bedroom, work-out room, & storage room. Great garage with custom work shop(220 amp wiring),ample built-in shelving and newly refreshed epoxy floors. Quality structure- 2 x 6 exterior walls, all casement windows, 2 furnaces, 2 central air units, 2 (new) hot water heaters. New water softener. Natural drainage system (very dry basement), driveway drainage system, radon mitigation system.
Property Specifics
| Single Family | |
| — | |
| Traditional | |
| 1990 | |
| Full,Walkout | |
| — | |
| No | |
| 1.05 |
| La Salle | |
| — | |
| 0 / Not Applicable | |
| None | |
| Private Well | |
| Septic-Mechanical | |
| 10566453 | |
| 1431210006 |
Nearby Schools
| NAME: | DISTRICT: | DISTANCE: | |
|---|---|---|---|
|
Grade School
Wallace Elementary School |
195 | — | |
|
Middle School
Wallace Elementary School |
195 | Not in DB | |
|
High School
Ottawa Township High School |
140 | Not in DB | |
Property History
| DATE: | EVENT: | PRICE: | SOURCE: |
|---|---|---|---|
| 22 May, 2020 | Sold | $335,000 | MRED MLS |
| 28 Feb, 2020 | Under contract | $359,900 | MRED MLS |
| 4 Nov, 2019 | Listed for sale | $359,900 | MRED MLS |
Room Specifics
Total Bedrooms: 5
Bedrooms Above Ground: 5
Bedrooms Below Ground: 0
Dimensions: —
Floor Type: Hardwood
Dimensions: —
Floor Type: Hardwood
Dimensions: —
Floor Type: Hardwood
Dimensions: —
Floor Type: —
Full Bathrooms: 3
Bathroom Amenities: Whirlpool,Separate Shower,Double Sink
Bathroom in Basement: 0
Rooms: Bedroom 5,Exercise Room,Recreation Room
Basement Description: Finished
Other Specifics
| 2 | |
| Concrete Perimeter | |
| Concrete,Side Drive | |
| Balcony, Deck, Brick Paver Patio, Fire Pit | |
| Irregular Lot,Landscaped,Wooded,Mature Trees | |
| 210X208 | |
| — | |
| Full | |
| Vaulted/Cathedral Ceilings, Skylight(s), Bar-Dry, Hardwood Floors, First Floor Laundry, Walk-In Closet(s) | |
| Microwave, Dishwasher, Refrigerator, Cooktop, Built-In Oven, Water Softener Owned | |
| Not in DB | |
| Street Paved | |
| — | |
| — | |
| Gas Log |
Tax History
| Year | Property Taxes |
|---|---|
| 2020 | $8,772 |
Contact Agent
Nearby Similar Homes
Contact Agent
Listing Provided By
RE/MAX 1st Choice




