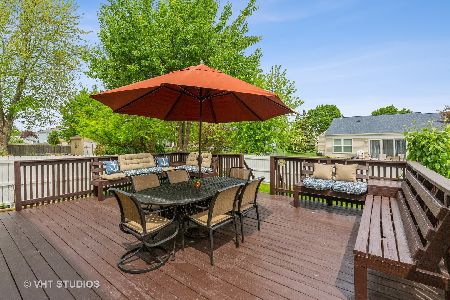1890 Mission Hills Drive, Elgin, Illinois 60123
$236,900
|
Sold
|
|
| Status: | Closed |
| Sqft: | 1,565 |
| Cost/Sqft: | $147 |
| Beds: | 3 |
| Baths: | 3 |
| Year Built: | 1997 |
| Property Taxes: | $5,565 |
| Days On Market: | 2633 |
| Lot Size: | 0,18 |
Description
BUYER couldn't make it happen.... Their Loss is Your Gain! PRICED TO SELL and MOVE-IN READY in Elgin's popular College Green neighborhood - Dovewood Model with a FINISHED BASEMENT AND 4th BEDROOM! First floor amenities include an updated kitchen with eat-in area, stainless appliances, and granite countertops. Spacious family room and fireplace. The second level offers three bedrooms and 2nd floor laundry. Huge finished basement with large recreation area and an enormous FOURTH bedroom! Large, fenced-in yard with brick patio and deck. Roof/siding-2008, newer windows-2012, newer furnace/ac-2016. In a great LOCATION.... near Randall Rd. corridor, restaurants & shopping.
Property Specifics
| Single Family | |
| — | |
| — | |
| 1997 | |
| Full | |
| DOVEWOOD | |
| No | |
| 0.18 |
| Kane | |
| College Green | |
| 100 / Annual | |
| Lawn Care | |
| Public | |
| Public Sewer | |
| 10136245 | |
| 0628233024 |
Nearby Schools
| NAME: | DISTRICT: | DISTANCE: | |
|---|---|---|---|
|
Grade School
Fox Meadow Elementary School |
46 | — | |
|
Middle School
Abbott Middle School |
46 | Not in DB | |
|
High School
Larkin High School |
46 | Not in DB | |
Property History
| DATE: | EVENT: | PRICE: | SOURCE: |
|---|---|---|---|
| 10 Jan, 2019 | Sold | $236,900 | MRED MLS |
| 9 Dec, 2018 | Under contract | $229,900 | MRED MLS |
| — | Last price change | $234,900 | MRED MLS |
| 11 Nov, 2018 | Listed for sale | $234,900 | MRED MLS |
Room Specifics
Total Bedrooms: 4
Bedrooms Above Ground: 3
Bedrooms Below Ground: 1
Dimensions: —
Floor Type: Carpet
Dimensions: —
Floor Type: Carpet
Dimensions: —
Floor Type: Vinyl
Full Bathrooms: 3
Bathroom Amenities: Soaking Tub
Bathroom in Basement: 1
Rooms: Recreation Room
Basement Description: Finished
Other Specifics
| 2 | |
| Concrete Perimeter | |
| Asphalt | |
| Patio | |
| Fenced Yard | |
| 65 X 120 | |
| — | |
| None | |
| Wood Laminate Floors, Second Floor Laundry | |
| Range, Microwave, Dishwasher, Refrigerator, Disposal, Stainless Steel Appliance(s) | |
| Not in DB | |
| Sidewalks, Street Lights, Street Paved | |
| — | |
| — | |
| Wood Burning |
Tax History
| Year | Property Taxes |
|---|---|
| 2019 | $5,565 |
Contact Agent
Nearby Similar Homes
Nearby Sold Comparables
Contact Agent
Listing Provided By
Associates Realty








