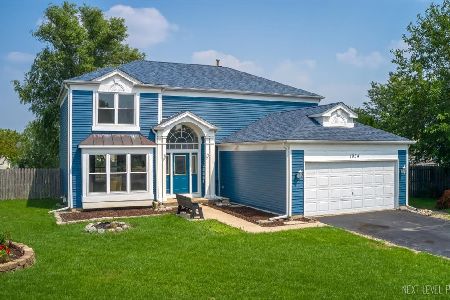1891 Castle Pines Circle, Elgin, Illinois 60123
$253,500
|
Sold
|
|
| Status: | Closed |
| Sqft: | 2,288 |
| Cost/Sqft: | $115 |
| Beds: | 4 |
| Baths: | 3 |
| Year Built: | 1991 |
| Property Taxes: | $5,758 |
| Days On Market: | 2807 |
| Lot Size: | 0,34 |
Description
Beautiful home....all ready for you to relax and enjoy! Located on one of the largest lots in subdivision. Interior repainted in soothing neutral tones. Kitchen with new stainless steel appliances and ample room for table space so you can have a nice cup of coffee while viewing the expansive backyard and patio. Pristine new carpet, all bathrooms with new vanities and toilets, many new light fixtures, in addition to new front door! Family Room with inviting fireplace. Backyard is waiting for your creative landscaping touches and fenced for extra privacy. Come see the changes!
Property Specifics
| Single Family | |
| — | |
| — | |
| 1991 | |
| None | |
| — | |
| No | |
| 0.34 |
| Kane | |
| College Green | |
| 0 / Not Applicable | |
| None | |
| Public | |
| Public Sewer | |
| 09958266 | |
| 0628233007 |
Property History
| DATE: | EVENT: | PRICE: | SOURCE: |
|---|---|---|---|
| 5 Nov, 2018 | Sold | $253,500 | MRED MLS |
| 10 Oct, 2018 | Under contract | $263,900 | MRED MLS |
| — | Last price change | $269,900 | MRED MLS |
| 21 May, 2018 | Listed for sale | $274,900 | MRED MLS |
Room Specifics
Total Bedrooms: 4
Bedrooms Above Ground: 4
Bedrooms Below Ground: 0
Dimensions: —
Floor Type: Wood Laminate
Dimensions: —
Floor Type: Carpet
Dimensions: —
Floor Type: Carpet
Full Bathrooms: 3
Bathroom Amenities: Whirlpool,Separate Shower,Double Sink
Bathroom in Basement: 0
Rooms: No additional rooms
Basement Description: None
Other Specifics
| 2 | |
| — | |
| — | |
| Patio | |
| Fenced Yard | |
| 193X167X92X56 | |
| — | |
| Full | |
| Skylight(s), Second Floor Laundry | |
| Range, Microwave, Dishwasher, Refrigerator | |
| Not in DB | |
| — | |
| — | |
| — | |
| — |
Tax History
| Year | Property Taxes |
|---|---|
| 2018 | $5,758 |
Contact Agent
Nearby Similar Homes
Nearby Sold Comparables
Contact Agent
Listing Provided By
RE/MAX Suburban








