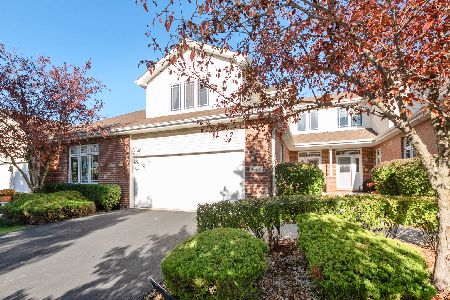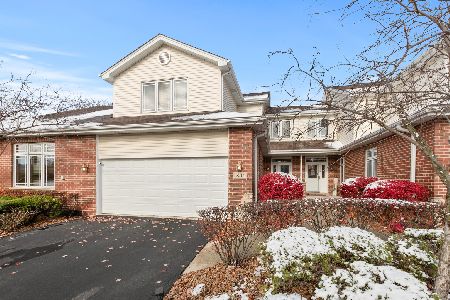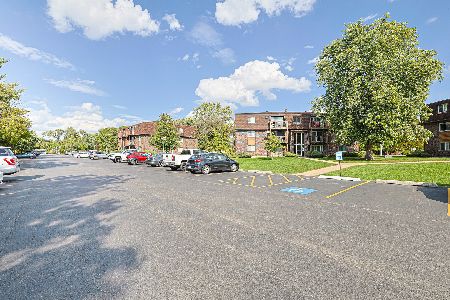18904 Crystal Creek Drive, Mokena, Illinois 60448
$290,000
|
Sold
|
|
| Status: | Closed |
| Sqft: | 1,957 |
| Cost/Sqft: | $151 |
| Beds: | 3 |
| Baths: | 3 |
| Year Built: | 2007 |
| Property Taxes: | $6,733 |
| Days On Market: | 2375 |
| Lot Size: | 0,00 |
Description
Beautiful 3 Bedroom, 2.5 Bath Townhome with Waterview in sought after Crystal Creek Subdivision of Mokena. This Rarely Available Townhome Features a Large Kitchen with Staggered Height Oak Cabinets, Seated Counter Peninsula & Stone Backsplash, Large Dinning Room with Sliding Door to Patio and a Spacious Living Room with Vaulted Ceilings & Cozy Gas Fireplace. The Main Level also has an Office/Den usable as a Second Dining Area, 1/2 Bath, Laundry Room with Garage Access and Gleaming Hardwood Floors Throughout the Entire Level. The Second Level Features, Full Hallway Bath and 3 Large Bedrooms Including the Master Suite with Walk-in Closet and Private Bath with Double Sinks and Large Walk-in Shower. The Finished Basement has a Large Entertainment Area, Kids Play Area or Workout Room and Storage Room. The Backyard has a Large Manicured Lawn and a Private Cement Patio with "Sun Shader" Awning and Stunning Views of the Pond. Walking/Running Trails, Minutes to I-80 and Metra Station.
Property Specifics
| Condos/Townhomes | |
| 2 | |
| — | |
| 2007 | |
| Full | |
| CHESTNUT | |
| Yes | |
| — |
| Will | |
| Crystal Creek | |
| 195 / Monthly | |
| Insurance,Exterior Maintenance,Lawn Care,Snow Removal | |
| Lake Michigan | |
| Public Sewer, Sewer-Storm | |
| 10481455 | |
| 1909053080180000 |
Property History
| DATE: | EVENT: | PRICE: | SOURCE: |
|---|---|---|---|
| 30 Aug, 2010 | Sold | $272,000 | MRED MLS |
| 17 Jul, 2010 | Under contract | $279,000 | MRED MLS |
| — | Last price change | $289,900 | MRED MLS |
| 14 May, 2010 | Listed for sale | $289,900 | MRED MLS |
| 24 Sep, 2019 | Sold | $290,000 | MRED MLS |
| 23 Aug, 2019 | Under contract | $295,900 | MRED MLS |
| 10 Aug, 2019 | Listed for sale | $295,900 | MRED MLS |
Room Specifics
Total Bedrooms: 3
Bedrooms Above Ground: 3
Bedrooms Below Ground: 0
Dimensions: —
Floor Type: Carpet
Dimensions: —
Floor Type: Carpet
Full Bathrooms: 3
Bathroom Amenities: Double Sink
Bathroom in Basement: 0
Rooms: Den,Recreation Room,Exercise Room
Basement Description: Finished
Other Specifics
| 2 | |
| Concrete Perimeter | |
| Asphalt | |
| Patio | |
| Pond(s),Water View | |
| 28 X 70 | |
| — | |
| Full | |
| Vaulted/Cathedral Ceilings, Hardwood Floors, First Floor Laundry, Walk-In Closet(s) | |
| Range, Microwave, Dishwasher, Refrigerator | |
| Not in DB | |
| — | |
| — | |
| — | |
| Heatilator |
Tax History
| Year | Property Taxes |
|---|---|
| 2010 | $5,361 |
| 2019 | $6,733 |
Contact Agent
Nearby Similar Homes
Nearby Sold Comparables
Contact Agent
Listing Provided By
Century 21 Pride Realty






