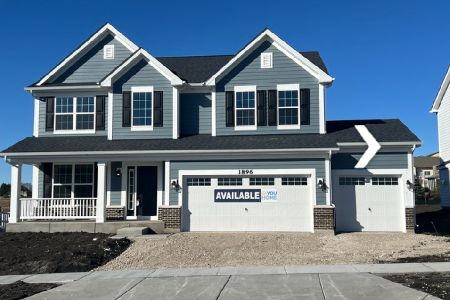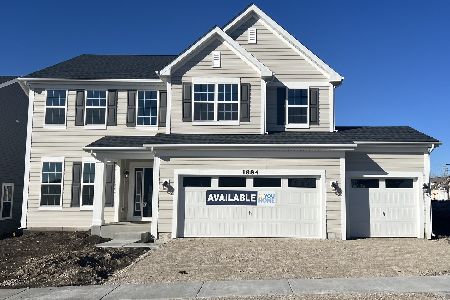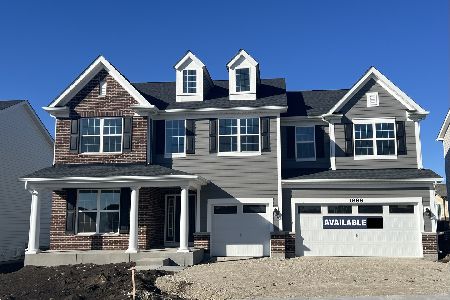1892 Sagebrook Drive, South Elgin, Illinois 60177
$702,480
|
Sold
|
|
| Status: | Closed |
| Sqft: | 3,008 |
| Cost/Sqft: | $234 |
| Beds: | 4 |
| Baths: | 3 |
| Year Built: | 2023 |
| Property Taxes: | $0 |
| Days On Market: | 925 |
| Lot Size: | 0,00 |
Description
***Special Financing Available-Below Market Interest Rate*** Welcome to the stunning Essex featuring an impressive Urban Farmhouse exterior with stone accents, relaxing front porch and 3 car garage. The outside sets the stage for this spacious 4 bedroom home with 2.5 baths that you will discover inside. This open concept home has it all: a gourmet kitchen with stainless appliances featuring a 5 burner cooktop, and built in double oven. The kitchen highlights include designer 42" white soft close cabinets, quartz countertops, contemporary black cabinet hardware and faucet, island perfect for a party buffet, and roomy pantry. The breakfast area with morning room is open to the family room making entertaining a cinch. The main level also incorporates a flex space which can be utilized as a home office, dining room or sitting room. The 1st floor also has a dedicated office, power room, and the ideally placed mudroom. As you venture upstairs you will discover 4 bedrooms including the master suite which showcases a large shower, dual comfort height vanities and huge walk-in closet. The included loft functions as a 2nd living room, home theater or workout area. Finishing off this floor is the hallway bathroom, the laundry room, and an additional linen closet. The full, extra deep 9-foot basement with rough-in plumbing is waiting for your unique ideas to personalize the space. This home is situated on a naturalized pond site creating a private haven for your family. The views are simply amazing! *Photos and Virtual Tour are of a model home, not subject home Broker must be present at clients first visit to any M/I Homes community. Lot 2
Property Specifics
| Single Family | |
| — | |
| — | |
| 2023 | |
| — | |
| ESSEX- UF | |
| No | |
| — |
| Kane | |
| Sagebrook Reserve | |
| 127 / Monthly | |
| — | |
| — | |
| — | |
| 11864123 | |
| 0908277010 |
Nearby Schools
| NAME: | DISTRICT: | DISTANCE: | |
|---|---|---|---|
|
Grade School
Ferson Creek Elementary School |
303 | — | |
|
Middle School
Thompson Middle School |
303 | Not in DB | |
|
High School
St Charles North High School |
303 | Not in DB | |
Property History
| DATE: | EVENT: | PRICE: | SOURCE: |
|---|---|---|---|
| 7 Feb, 2024 | Sold | $702,480 | MRED MLS |
| 11 Dec, 2023 | Under contract | $702,480 | MRED MLS |
| — | Last price change | $701,480 | MRED MLS |
| 18 Aug, 2023 | Listed for sale | $690,480 | MRED MLS |
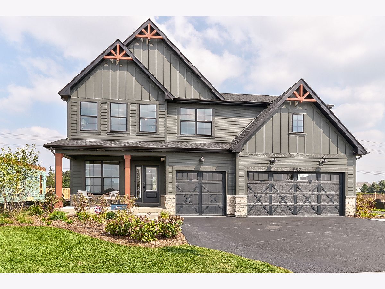
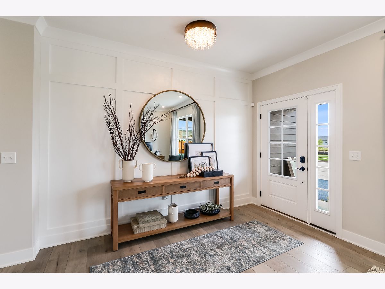
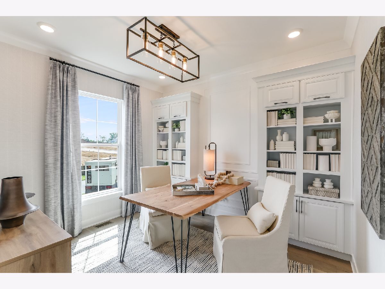
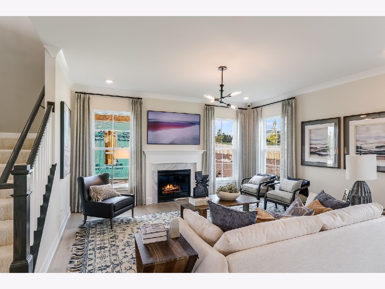
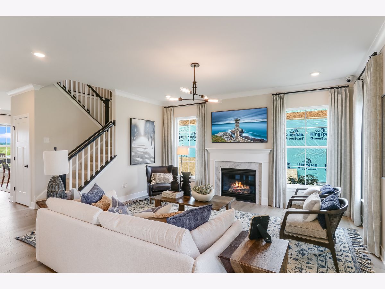
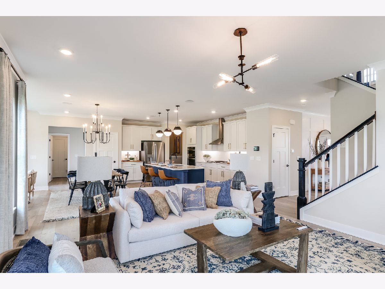
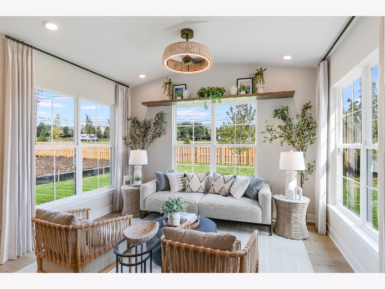
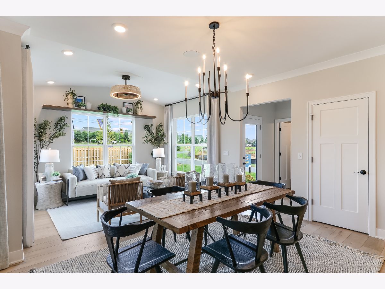
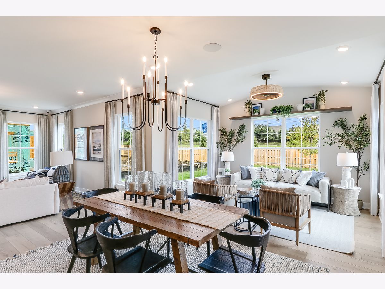
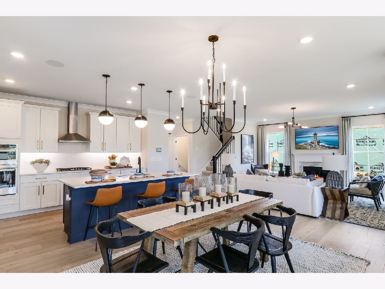
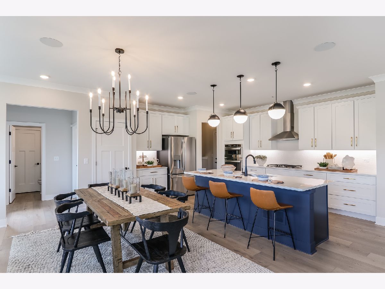
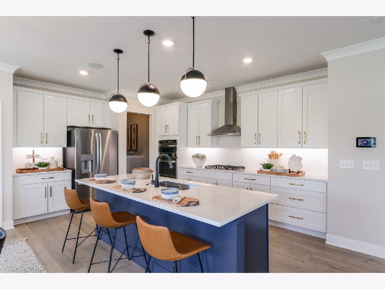
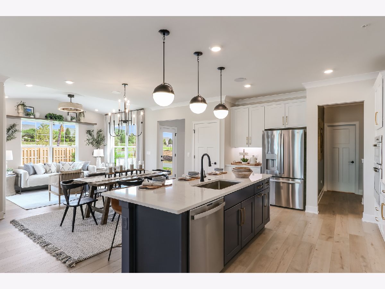
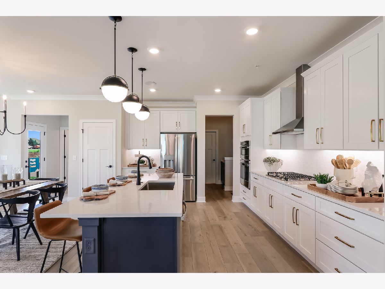
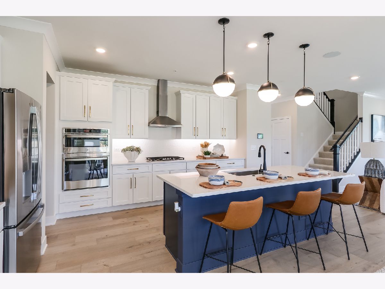
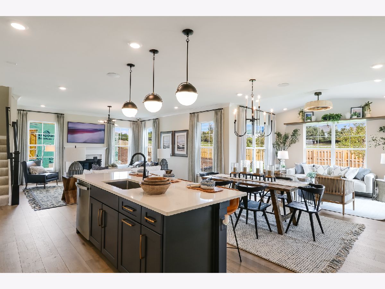
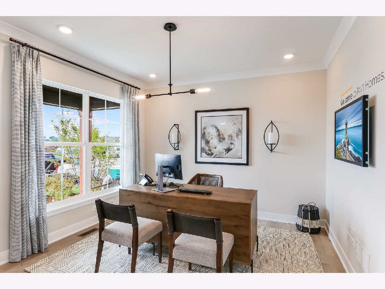
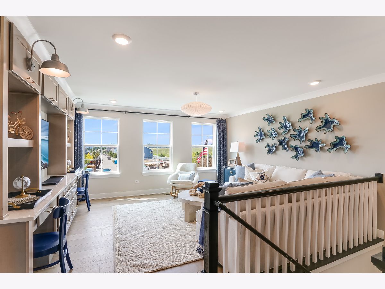
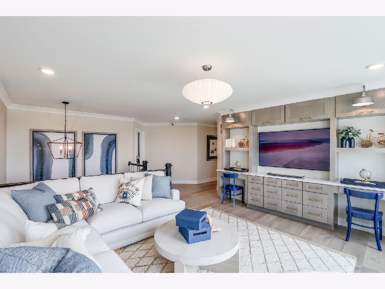
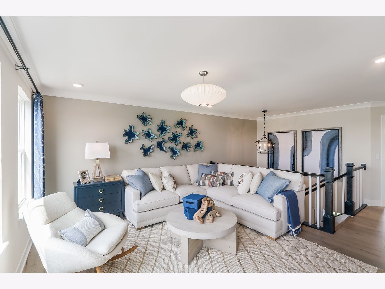
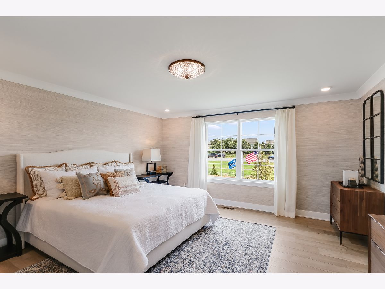
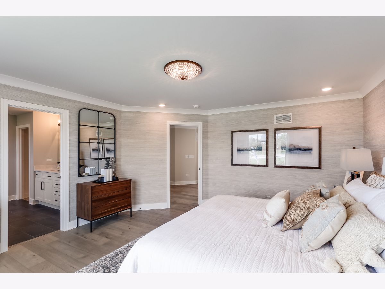
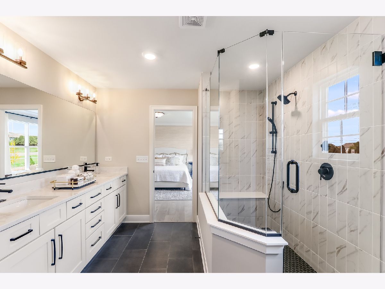
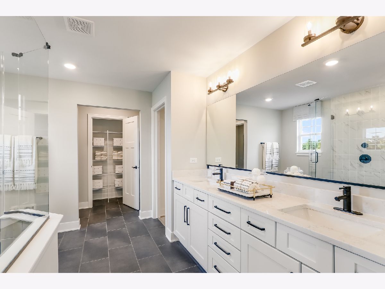
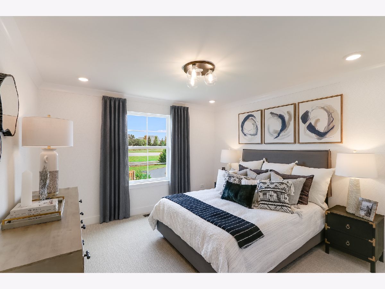
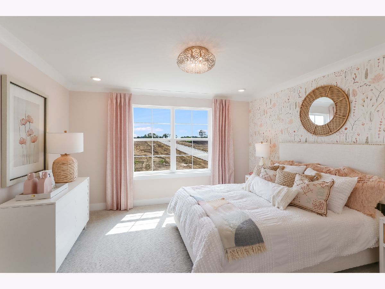
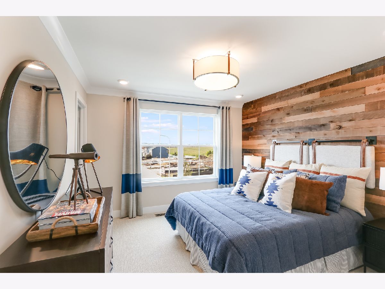
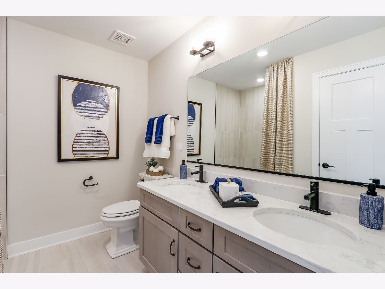
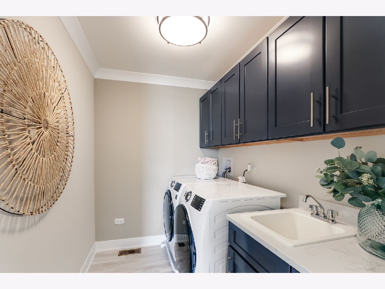
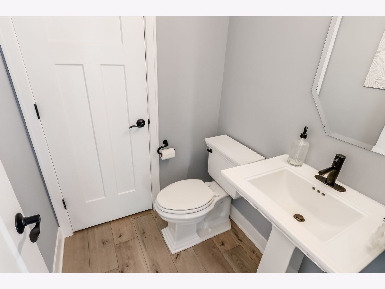
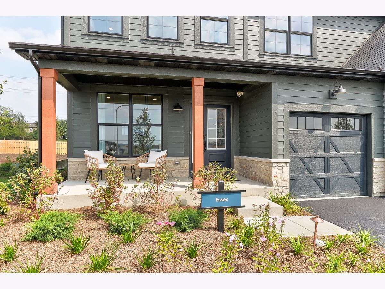
Room Specifics
Total Bedrooms: 4
Bedrooms Above Ground: 4
Bedrooms Below Ground: 0
Dimensions: —
Floor Type: —
Dimensions: —
Floor Type: —
Dimensions: —
Floor Type: —
Full Bathrooms: 3
Bathroom Amenities: Separate Shower,Double Sink
Bathroom in Basement: 0
Rooms: —
Basement Description: Unfinished,Bathroom Rough-In
Other Specifics
| 3 | |
| — | |
| Asphalt | |
| — | |
| — | |
| 65 X 128 | |
| — | |
| — | |
| — | |
| — | |
| Not in DB | |
| — | |
| — | |
| — | |
| — |
Tax History
| Year | Property Taxes |
|---|
Contact Agent
Nearby Sold Comparables
Contact Agent
Listing Provided By
Little Realty


