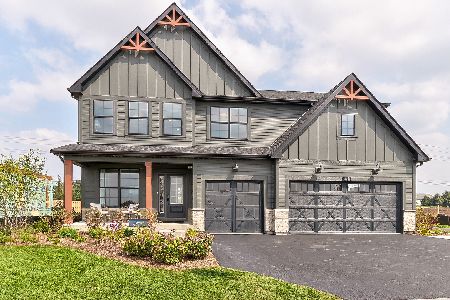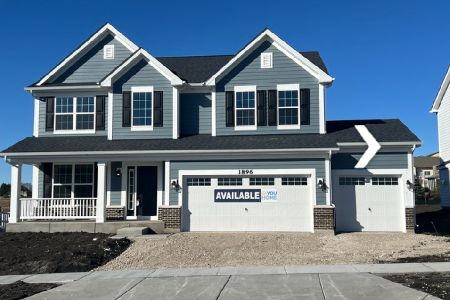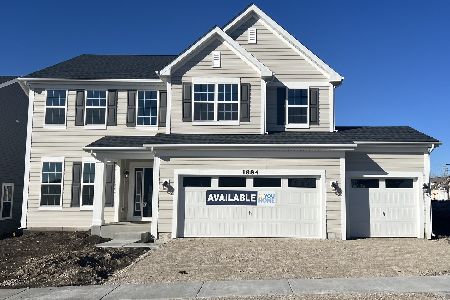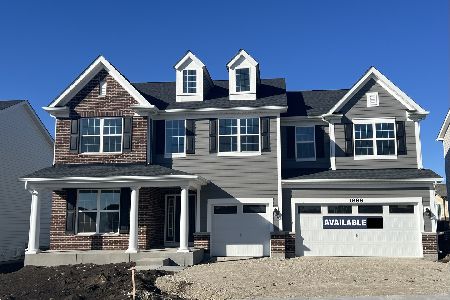1933 Sagebrook Drive, South Elgin, Illinois 60177
$439,000
|
Sold
|
|
| Status: | Closed |
| Sqft: | 3,039 |
| Cost/Sqft: | $148 |
| Beds: | 4 |
| Baths: | 3 |
| Year Built: | 2018 |
| Property Taxes: | $0 |
| Days On Market: | 2852 |
| Lot Size: | 0,00 |
Description
NEW Community by Nationwide Builder K. Hovnanian Homes! Welcome to SAGEBROOK in ST CHARLES. This Dover plan features engineered wood floors in the foyer, 1st floor hallway, kitchen and breakfast areas. This home design has a traditional 1st floor with separate living and dining rooms as well as a home office. The kitchen includes a ultra gourmet kitchen with white 42" cabinets and granite countertops. The family room is also prewired for a home theater system. Additional up grades to the 1st floor are a full bathroom and family room 6 speaker pre-wire. The second floor features 4 bedrooms. The master bedroom includes a large walk-in closet and a luxury bath. The Luxury bath includes a soaker tub, separate shower and granite double bowl sink. The 2nd floor also includes the laundry room with sink. This fantastic home design is also located on a lookout homesite that backs to the onsite park! All incentives are tied to using builders lender K. Hovnanian American Mortgage.
Property Specifics
| Single Family | |
| — | |
| — | |
| 2018 | |
| Full,English | |
| DOVER | |
| No | |
| — |
| Kane | |
| Sagebrook | |
| 400 / Annual | |
| Other | |
| Lake Michigan | |
| Sewer-Storm | |
| 09943796 | |
| 0000000000 |
Nearby Schools
| NAME: | DISTRICT: | DISTANCE: | |
|---|---|---|---|
|
Middle School
Haines Middle School |
303 | Not in DB | |
|
High School
St Charles North High School |
303 | Not in DB | |
|
Alternate Elementary School
Ferson Creek Elementary School |
— | Not in DB | |
Property History
| DATE: | EVENT: | PRICE: | SOURCE: |
|---|---|---|---|
| 17 Sep, 2018 | Sold | $439,000 | MRED MLS |
| 17 Aug, 2018 | Under contract | $449,995 | MRED MLS |
| — | Last price change | $459,995 | MRED MLS |
| 9 May, 2018 | Listed for sale | $459,995 | MRED MLS |
Room Specifics
Total Bedrooms: 4
Bedrooms Above Ground: 4
Bedrooms Below Ground: 0
Dimensions: —
Floor Type: —
Dimensions: —
Floor Type: —
Dimensions: —
Floor Type: —
Full Bathrooms: 3
Bathroom Amenities: —
Bathroom in Basement: 0
Rooms: Eating Area,Office
Basement Description: Unfinished
Other Specifics
| 2 | |
| Concrete Perimeter | |
| Asphalt | |
| Deck | |
| — | |
| LESS THAN .25 ACRE | |
| — | |
| Full | |
| Second Floor Laundry, First Floor Full Bath | |
| — | |
| Not in DB | |
| — | |
| — | |
| — | |
| — |
Tax History
| Year | Property Taxes |
|---|
Contact Agent
Nearby Sold Comparables
Contact Agent
Listing Provided By
Homesmart Connect LLC








