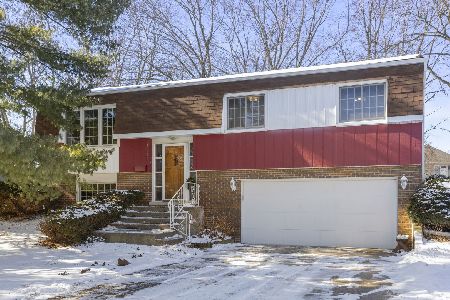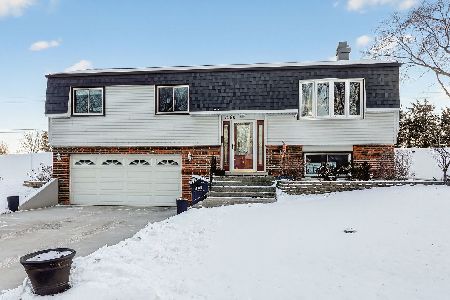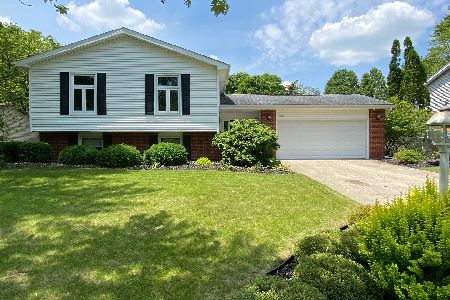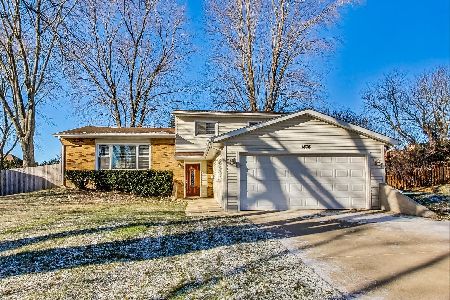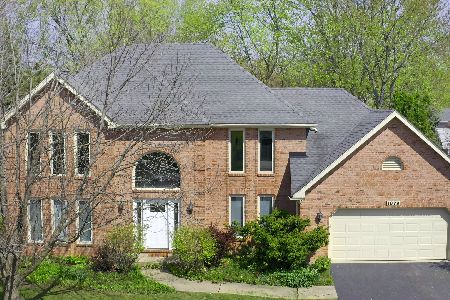1894 Cambridge Lane, Wheaton, Illinois 60189
$340,500
|
Sold
|
|
| Status: | Closed |
| Sqft: | 2,141 |
| Cost/Sqft: | $163 |
| Beds: | 4 |
| Baths: | 3 |
| Year Built: | 1972 |
| Property Taxes: | $7,155 |
| Days On Market: | 3828 |
| Lot Size: | 0,25 |
Description
PRICE SLASHED!!--GET READY FOR SOME FAMILY FUN & MEMORIES TO BE MADE AND CHERISHED! ~Beautifully Updated 4BR home on Quiet street in Convenient south Wheaton location! ~Stamped concrete walk-way leads to Inviting Covered Front Porch! ~Gleaming Hardwood Floors! ~Gorgeous Kitchen featuring Bay Window, Custom 42" Maple Cabinets with Lazy Susan & Slide-out Shelves, Silestone Counters, Tile Backsplash & NEW Stainless Appliances! ~Spacious LR & DR for holiday gatherings ~Cozy Fireplace in Family Room ~Lg Bedrooms, all with Ceiling Fans! ~Stamped Concrete Patio & Brand NEW Cedar Deck overlook pristine Newer In-ground Pool with Safety Cover & Gas Heater! ~Pretty 3-season Perennial Gardens ~NEW Cedar Fence! ~All Newer Windows including Andersen Windows on 1st floor! ~NEW Roof & Blown Insulation 2013, Newer Electric Panel, ~Extra Storage in Deep Garage & Floored Attic with Pull-down Stairs ~Extra-wide Driveway w/Stamped Sides ~Excellent District200 Schools! ~Walk to Shops & Restaurants--HURRY!
Property Specifics
| Single Family | |
| — | |
| Colonial | |
| 1972 | |
| None | |
| 2STORY | |
| No | |
| 0.25 |
| Du Page | |
| — | |
| 0 / Not Applicable | |
| None | |
| Lake Michigan | |
| Public Sewer | |
| 09006091 | |
| 0527312004 |
Nearby Schools
| NAME: | DISTRICT: | DISTANCE: | |
|---|---|---|---|
|
Grade School
Wiesbrook Elementary School |
200 | — | |
|
Middle School
Hubble Middle School |
200 | Not in DB | |
|
High School
Wheaton Warrenville South H S |
200 | Not in DB | |
Property History
| DATE: | EVENT: | PRICE: | SOURCE: |
|---|---|---|---|
| 3 Nov, 2015 | Sold | $340,500 | MRED MLS |
| 17 Sep, 2015 | Under contract | $349,999 | MRED MLS |
| — | Last price change | $369,900 | MRED MLS |
| 7 Aug, 2015 | Listed for sale | $369,900 | MRED MLS |
| 11 Dec, 2018 | Sold | $357,000 | MRED MLS |
| 6 Nov, 2018 | Under contract | $365,000 | MRED MLS |
| 20 Oct, 2018 | Listed for sale | $365,000 | MRED MLS |
Room Specifics
Total Bedrooms: 4
Bedrooms Above Ground: 4
Bedrooms Below Ground: 0
Dimensions: —
Floor Type: Hardwood
Dimensions: —
Floor Type: Carpet
Dimensions: —
Floor Type: Hardwood
Full Bathrooms: 3
Bathroom Amenities: —
Bathroom in Basement: 0
Rooms: No additional rooms
Basement Description: Crawl
Other Specifics
| 2 | |
| — | |
| — | |
| Patio, Porch, In Ground Pool | |
| Fenced Yard | |
| 10,700SF | |
| Pull Down Stair | |
| Full | |
| Hardwood Floors, First Floor Laundry | |
| — | |
| Not in DB | |
| Sidewalks, Street Lights, Street Paved | |
| — | |
| — | |
| — |
Tax History
| Year | Property Taxes |
|---|---|
| 2015 | $7,155 |
| 2018 | $8,000 |
Contact Agent
Nearby Similar Homes
Nearby Sold Comparables
Contact Agent
Listing Provided By
RE/MAX All Pro

