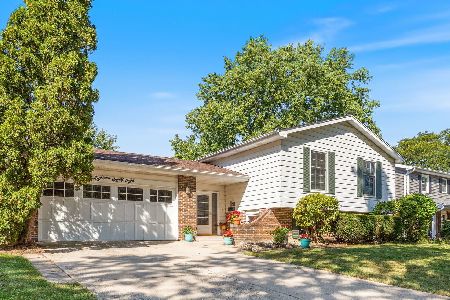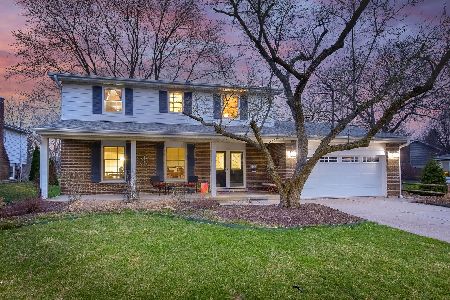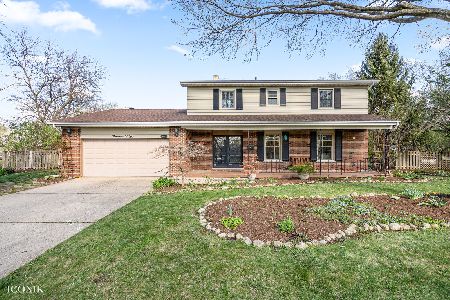1894 Cheshire Lane, Wheaton, Illinois 60189
$365,000
|
Sold
|
|
| Status: | Closed |
| Sqft: | 2,141 |
| Cost/Sqft: | $175 |
| Beds: | 4 |
| Baths: | 4 |
| Year Built: | 1971 |
| Property Taxes: | $8,029 |
| Days On Market: | 3617 |
| Lot Size: | 0,27 |
Description
This handsome, well kept Colonial with welcoming covered front porch sits on a large lot & enjoys one of the best addresses in Briarcliffe. Enter this well kept home through a double door entry & gracious foyer. Large formal living & dining rooms with hardwood flooring & crown moldings. Family room with brick fireplace & sliding doors open out to huge 5 yr old deck & fenced yard. If you like to cook & entertain you'll love the large bayed eat-in kitchen with stylish white cabinets, granite countertops, recessed lighting, & walk-in pantry. Finished bsmt boasts a 25' x 20' rec room, game area, wet bar, & convenient bath. Four bedrooms with hardwood floors including a master suite with its own private bath. Most windows replaced. New roof & vinyl siding in 2009. And what a convenient location, just blocks to Briar Glen Elem, Glenbard South High, COD, Briar Patch Park, & Lake Foxcroft. Close to Rice Pool, Danada Shopping, Forest Preserves, Arrowhead Golf Course, & easy tollway access.
Property Specifics
| Single Family | |
| — | |
| Colonial | |
| 1971 | |
| Partial | |
| — | |
| No | |
| 0.27 |
| Du Page | |
| Briarcliffe Knolls | |
| 0 / Not Applicable | |
| None | |
| Lake Michigan | |
| Public Sewer | |
| 09154193 | |
| 0527304028 |
Nearby Schools
| NAME: | DISTRICT: | DISTANCE: | |
|---|---|---|---|
|
Grade School
Briar Glen Elementary School |
89 | — | |
|
Middle School
Glen Crest Middle School |
89 | Not in DB | |
|
High School
Glenbard South High School |
87 | Not in DB | |
Property History
| DATE: | EVENT: | PRICE: | SOURCE: |
|---|---|---|---|
| 29 Apr, 2016 | Sold | $365,000 | MRED MLS |
| 7 Mar, 2016 | Under contract | $375,000 | MRED MLS |
| 2 Mar, 2016 | Listed for sale | $375,000 | MRED MLS |
Room Specifics
Total Bedrooms: 4
Bedrooms Above Ground: 4
Bedrooms Below Ground: 0
Dimensions: —
Floor Type: Hardwood
Dimensions: —
Floor Type: Hardwood
Dimensions: —
Floor Type: Hardwood
Full Bathrooms: 4
Bathroom Amenities: —
Bathroom in Basement: 1
Rooms: Foyer,Game Room,Recreation Room
Basement Description: Finished
Other Specifics
| 2 | |
| Concrete Perimeter | |
| Concrete | |
| Deck, Porch | |
| Fenced Yard | |
| 61 X 161 X 87 X 157 | |
| — | |
| Full | |
| Bar-Wet, Hardwood Floors | |
| Range, Microwave, Dishwasher, Refrigerator, Disposal | |
| Not in DB | |
| Sidewalks, Street Lights, Street Paved | |
| — | |
| — | |
| Gas Log, Gas Starter |
Tax History
| Year | Property Taxes |
|---|---|
| 2016 | $8,029 |
Contact Agent
Nearby Similar Homes
Nearby Sold Comparables
Contact Agent
Listing Provided By
Keller Williams Premiere Properties








