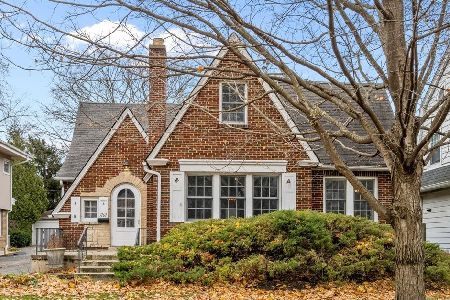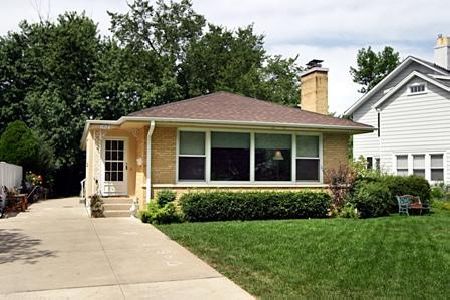1896 Elmwood Drive, Highland Park, Illinois 60035
$343,000
|
Sold
|
|
| Status: | Closed |
| Sqft: | 2,250 |
| Cost/Sqft: | $162 |
| Beds: | 3 |
| Baths: | 2 |
| Year Built: | 1929 |
| Property Taxes: | $9,946 |
| Days On Market: | 2844 |
| Lot Size: | 0,19 |
Description
OPPORTUNITY KNOCKS! Authentic English Tudor in desirable Sunset Woods location, near parks, schools, downtown Highland Park, and highways. Enter into traditional Tudor foyer with stunning front door and gracious staircase. Living room with wood burning fireplace, built in shelves and large windows leads to sun room perfect for summer days. Large dining room flows into family room addition. Kitchen remodeled in 2010 with new cabinets and counters includes large butler pantry, ample counter space for all your cooking needs. Second level with three bedrooms and large hall bathroom. Master bedroom with two walk in closets and bright open space. Red Oak hardwood floors throughout home, except kitchen and family room. Wonderful nooks and crannies throughout, reminiscent of Tudor home and character. Unfinished basement with tons of potential. On great lot, set back from street, and beautiful backyard. Perfect opportunity for renovation to make this a WOW home. Newer mechanicals.
Property Specifics
| Single Family | |
| — | |
| Tudor | |
| 1929 | |
| Full | |
| — | |
| No | |
| 0.19 |
| Lake | |
| — | |
| 0 / Not Applicable | |
| None | |
| Lake Michigan | |
| Public Sewer | |
| 09872209 | |
| 16224030150000 |
Nearby Schools
| NAME: | DISTRICT: | DISTANCE: | |
|---|---|---|---|
|
Grade School
Indian Trail Elementary School |
112 | — | |
|
Middle School
Elm Place School |
112 | Not in DB | |
|
High School
Highland Park High School |
113 | Not in DB | |
Property History
| DATE: | EVENT: | PRICE: | SOURCE: |
|---|---|---|---|
| 5 Jul, 2018 | Sold | $343,000 | MRED MLS |
| 24 May, 2018 | Under contract | $365,000 | MRED MLS |
| — | Last price change | $379,000 | MRED MLS |
| 2 Mar, 2018 | Listed for sale | $399,000 | MRED MLS |
Room Specifics
Total Bedrooms: 3
Bedrooms Above Ground: 3
Bedrooms Below Ground: 0
Dimensions: —
Floor Type: Hardwood
Dimensions: —
Floor Type: Hardwood
Full Bathrooms: 2
Bathroom Amenities: —
Bathroom in Basement: 0
Rooms: Recreation Room,Foyer,Mud Room,Sun Room,Walk In Closet
Basement Description: Partially Finished
Other Specifics
| 2.5 | |
| — | |
| — | |
| — | |
| — | |
| 50X164X50X162 | |
| — | |
| — | |
| Skylight(s), Hardwood Floors | |
| Range, Microwave, Dishwasher, Refrigerator, Freezer, Washer, Dryer, Cooktop | |
| Not in DB | |
| Pool, Sidewalks, Street Lights, Street Paved | |
| — | |
| — | |
| Wood Burning |
Tax History
| Year | Property Taxes |
|---|---|
| 2018 | $9,946 |
Contact Agent
Nearby Sold Comparables
Contact Agent
Listing Provided By
Coldwell Banker Residential






