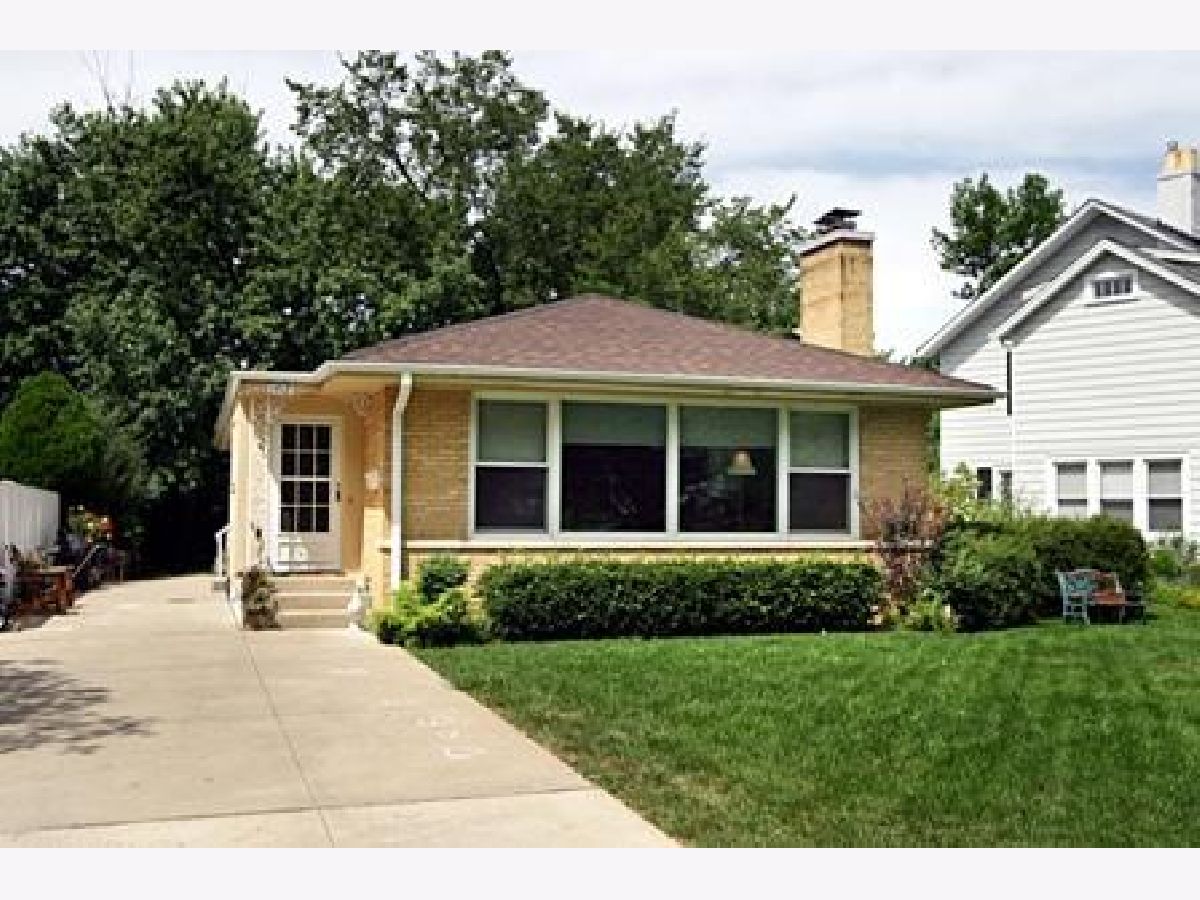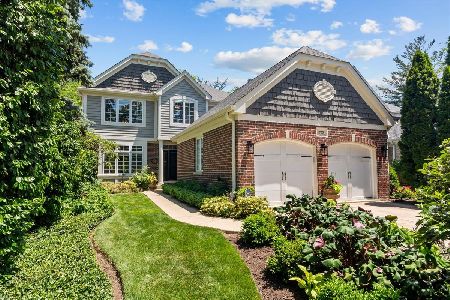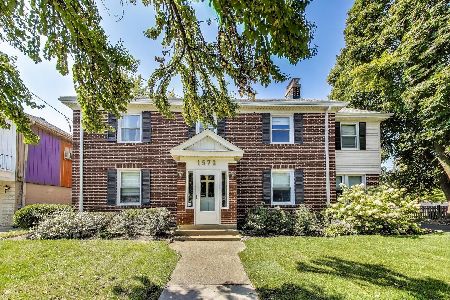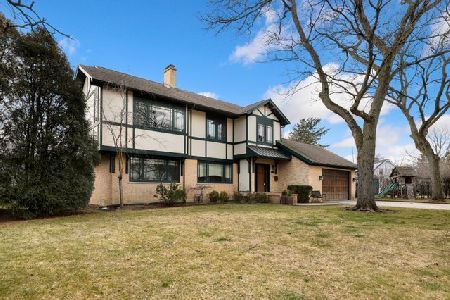1912 Elmwood Drive, Highland Park, Illinois 60035
$345,000
|
Sold
|
|
| Status: | Closed |
| Sqft: | 1,363 |
| Cost/Sqft: | $257 |
| Beds: | 3 |
| Baths: | 3 |
| Year Built: | 1953 |
| Property Taxes: | $8,012 |
| Days On Market: | 1628 |
| Lot Size: | 0,17 |
Description
SOLD BEFORE PROCESSING! Charming, updated ranch w/hdwd flrs in sought-after Sunset Park. Enclosed Porch entry, living rm w/fireplace, separate dining rm, cooks kitchen, 3 bedrooms w/good closets. Full finished basement: br #4/Den w/bath, rec rm, laundry & fab storage. Large brick paver patio for outdoor enjoyment. Great location: close to Sunset Woods Park, town, train, shops, restaurants, expressway.
Property Specifics
| Single Family | |
| — | |
| Ranch | |
| 1953 | |
| Full | |
| — | |
| No | |
| 0.17 |
| Lake | |
| Sunset Park | |
| — / Not Applicable | |
| None | |
| Lake Michigan | |
| Public Sewer, Sewer-Storm | |
| 11206087 | |
| 16224030130000 |
Nearby Schools
| NAME: | DISTRICT: | DISTANCE: | |
|---|---|---|---|
|
Grade School
Indian Trail Elementary School |
112 | — | |
|
Middle School
Edgewood Middle School |
112 | Not in DB | |
|
High School
Highland Park High School |
113 | Not in DB | |
Property History
| DATE: | EVENT: | PRICE: | SOURCE: |
|---|---|---|---|
| 31 May, 2007 | Sold | $375,000 | MRED MLS |
| 2 May, 2007 | Under contract | $430,000 | MRED MLS |
| — | Last price change | $449,000 | MRED MLS |
| 13 Sep, 2006 | Listed for sale | $499,000 | MRED MLS |
| 14 Aug, 2015 | Under contract | $0 | MRED MLS |
| 16 Jul, 2015 | Listed for sale | $0 | MRED MLS |
| 17 Jul, 2017 | Listed for sale | $0 | MRED MLS |
| 31 Aug, 2021 | Sold | $345,000 | MRED MLS |
| 23 May, 2021 | Under contract | $350,000 | MRED MLS |
| 11 May, 2021 | Listed for sale | $350,000 | MRED MLS |

Room Specifics
Total Bedrooms: 4
Bedrooms Above Ground: 3
Bedrooms Below Ground: 1
Dimensions: —
Floor Type: Hardwood
Dimensions: —
Floor Type: Hardwood
Dimensions: —
Floor Type: Carpet
Full Bathrooms: 3
Bathroom Amenities: —
Bathroom in Basement: 1
Rooms: Recreation Room,Utility Room-Lower Level,Storage
Basement Description: Partially Finished
Other Specifics
| — | |
| Concrete Perimeter | |
| Concrete | |
| Brick Paver Patio, Storms/Screens, Breezeway | |
| — | |
| 51 X 156 X 50 X 142 | |
| Unfinished | |
| None | |
| Hardwood Floors, First Floor Bedroom, First Floor Full Bath | |
| Range, Microwave, Dishwasher, Refrigerator, Washer, Dryer, Disposal | |
| Not in DB | |
| Park, Tennis Court(s), Curbs, Street Paved | |
| — | |
| — | |
| Wood Burning, Attached Fireplace Doors/Screen |
Tax History
| Year | Property Taxes |
|---|---|
| 2007 | $5,970 |
| 2021 | $8,012 |
Contact Agent
Nearby Similar Homes
Nearby Sold Comparables
Contact Agent
Listing Provided By
@properties






