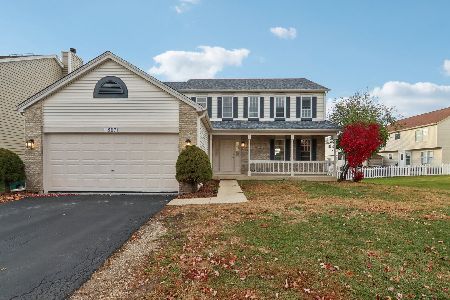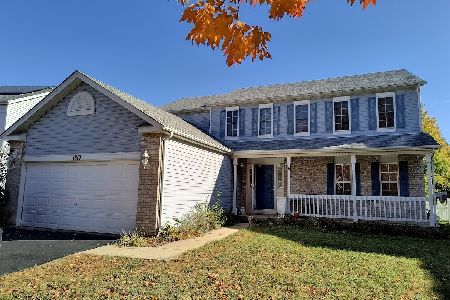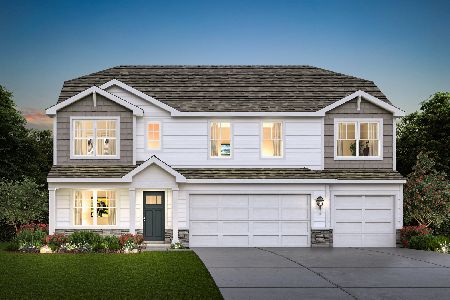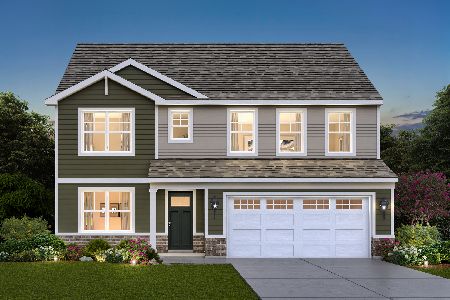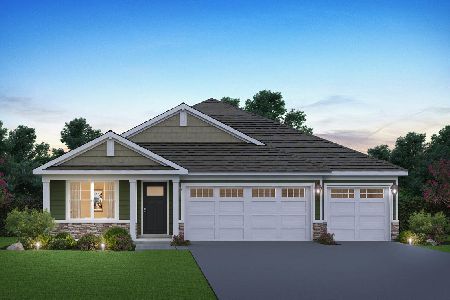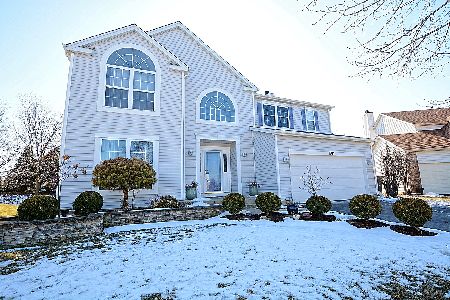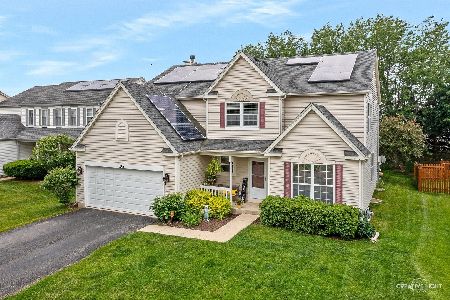1897 Shore Line Court, Romeoville, Illinois 60446
$445,000
|
Sold
|
|
| Status: | Closed |
| Sqft: | 2,908 |
| Cost/Sqft: | $155 |
| Beds: | 4 |
| Baths: | 4 |
| Year Built: | 1998 |
| Property Taxes: | $0 |
| Days On Market: | 544 |
| Lot Size: | 0,00 |
Description
Nestled on a sprawling cul-de-sac lot, this expansive home offers the perfect blend of space and style. The impressive curb appeal includes a three-car garage, a concrete driveway, and a charming covered entry. Step inside to a wide foyer that opens into a sunlit living room with a cathedral ceiling and a striking Palladian window. The adjacent dining room offers a welcoming atmosphere for gatherings. The remodeled eat-in kitchen, updated in 2023, is a chef's dream with ample cabinetry, Quartz countertops, a center island, and top-of-the-line stainless steel Bosch appliances. A patio door leads to an elevated deck, ideal for outdoor entertaining. The two-story family room is a highlight, featuring a brick fireplace and access to a private den-perfect for a home office or cozy retreat. A convenient first-floor laundry room, equipped with a new Electrolux washer and dryer (2023), adds to the home's practicality. Upstairs, a dual staircase leads to a versatile loft space and the primary bedroom, which boasts an updated bath with a tub, separate shower, double sinks and a walk-in closet. Three additional bedrooms share a well-appointed hall bath. The finished basement offers even more living space, including a recreation room, media room, wet bar, full bath, and plenty of storage. Outside, the expansive deck overlooks a private, fenced backyard complete with a storage shed. The oversized three-car garage provides ample parking and storage. New furnace in 2023. radon mitigation system installed in 2023 Located in the highly desirable Romeoville area, this home offers easy access to shopping, dining, I-55, and top-rated schools. Stop by today!
Property Specifics
| Single Family | |
| — | |
| — | |
| 1998 | |
| — | |
| EXECUTIVE | |
| No | |
| — |
| Will | |
| Weslake | |
| 75 / Monthly | |
| — | |
| — | |
| — | |
| 12140242 | |
| 0603122010210000 |
Nearby Schools
| NAME: | DISTRICT: | DISTANCE: | |
|---|---|---|---|
|
Grade School
Creekside Elementary School |
202 | — | |
|
Middle School
John F Kennedy Middle School |
202 | Not in DB | |
|
High School
Plainfield East High School |
202 | Not in DB | |
Property History
| DATE: | EVENT: | PRICE: | SOURCE: |
|---|---|---|---|
| 17 Mar, 2023 | Sold | $380,000 | MRED MLS |
| 4 Feb, 2023 | Under contract | $365,000 | MRED MLS |
| 1 Feb, 2023 | Listed for sale | $365,000 | MRED MLS |
| 16 Oct, 2024 | Sold | $445,000 | MRED MLS |
| 10 Sep, 2024 | Under contract | $450,000 | MRED MLS |
| 4 Sep, 2024 | Listed for sale | $450,000 | MRED MLS |
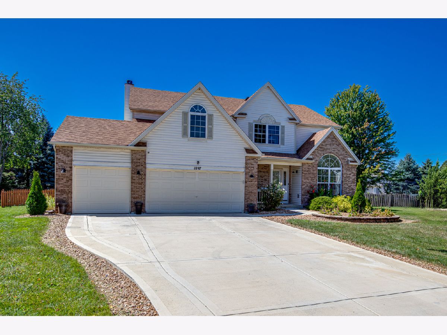
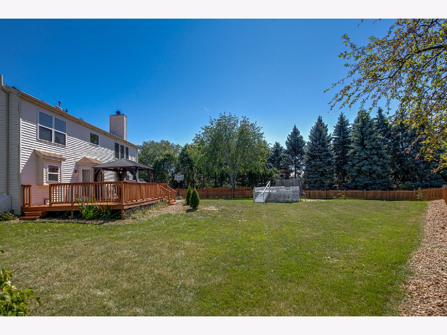
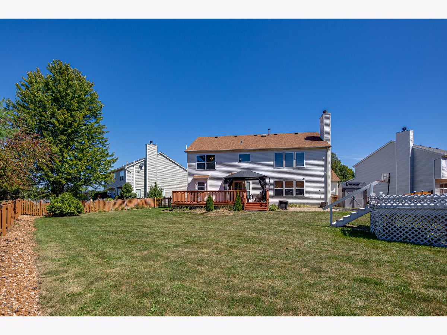
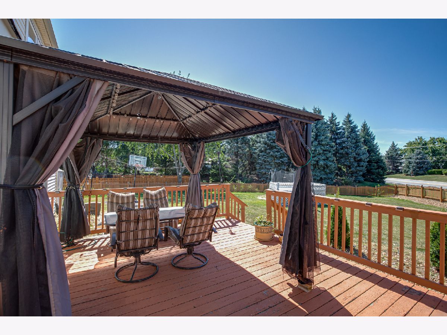
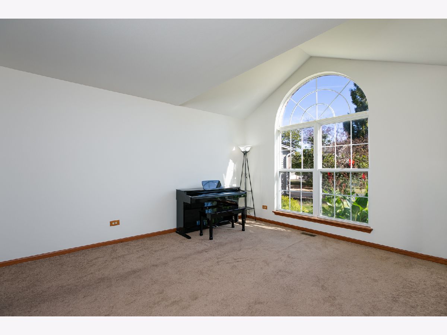
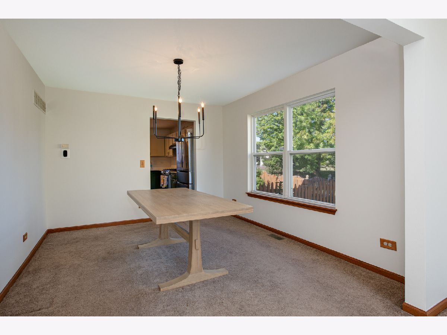
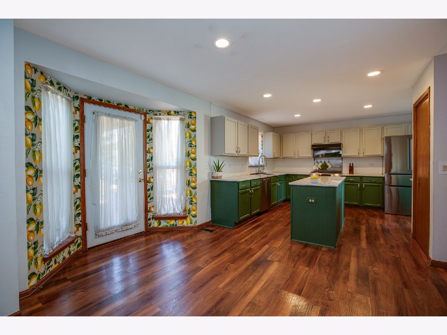
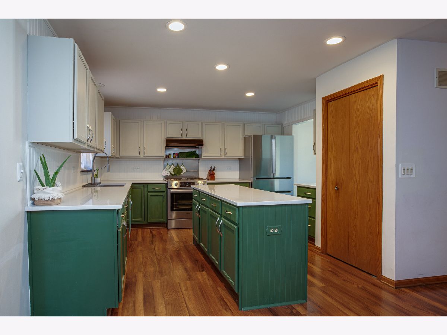
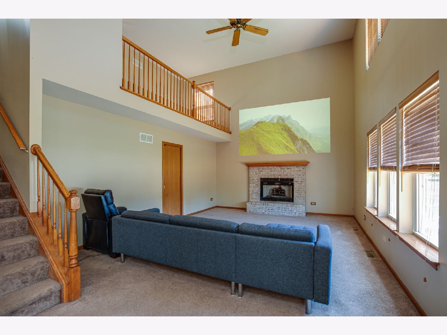
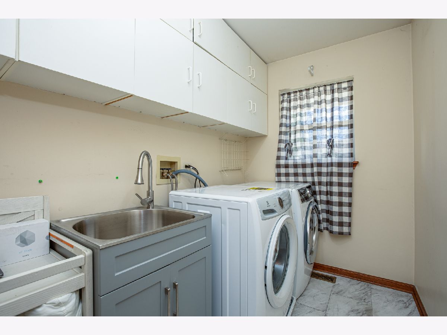
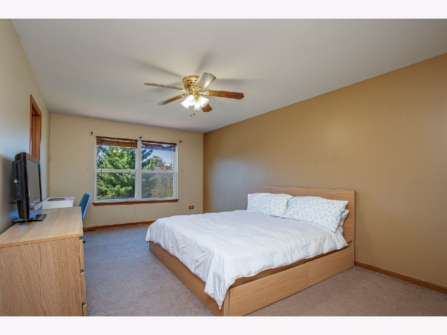
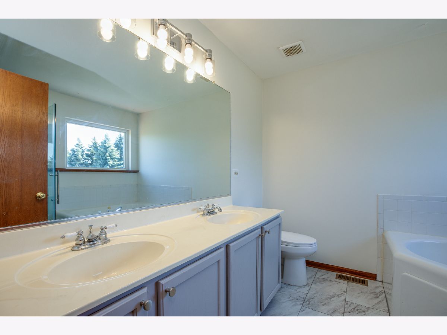
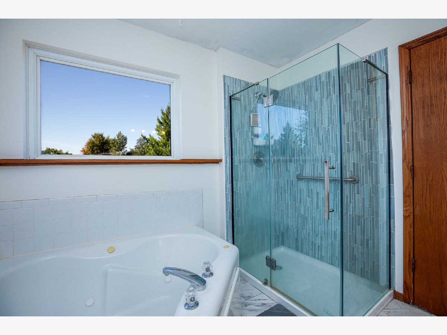
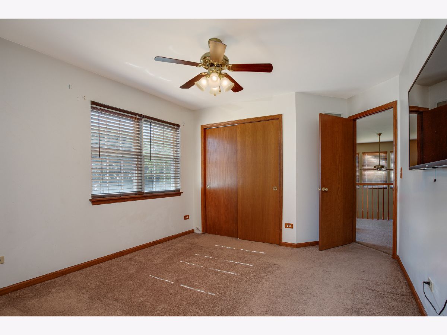
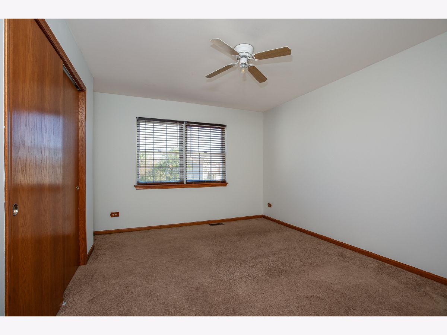
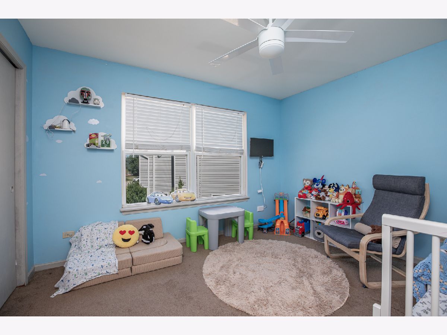
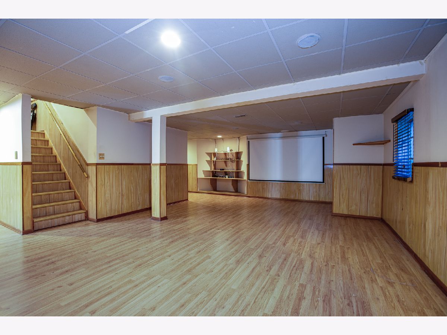
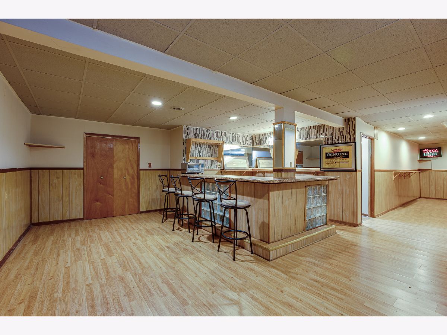
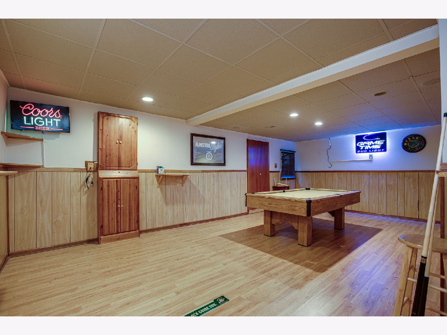
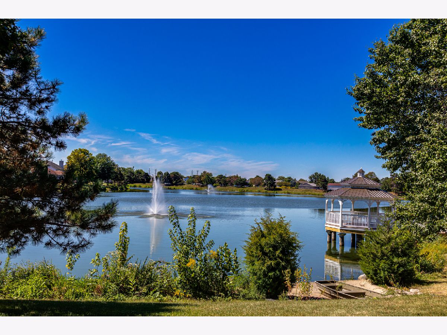
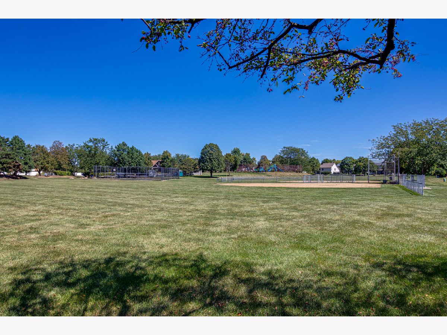
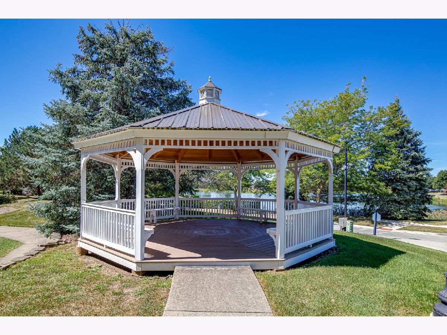
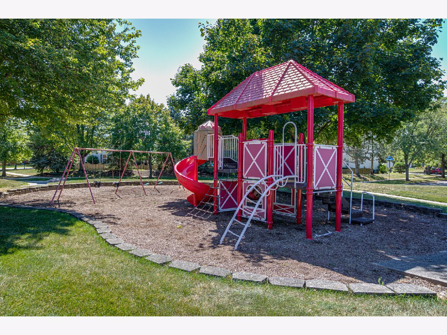
Room Specifics
Total Bedrooms: 4
Bedrooms Above Ground: 4
Bedrooms Below Ground: 0
Dimensions: —
Floor Type: —
Dimensions: —
Floor Type: —
Dimensions: —
Floor Type: —
Full Bathrooms: 4
Bathroom Amenities: Separate Shower,Accessible Shower,Double Sink,Garden Tub
Bathroom in Basement: 1
Rooms: —
Basement Description: Finished
Other Specifics
| 3 | |
| — | |
| Concrete | |
| — | |
| — | |
| 147.2X41X140.9X100.8X104.2 | |
| — | |
| — | |
| — | |
| — | |
| Not in DB | |
| — | |
| — | |
| — | |
| — |
Tax History
| Year | Property Taxes |
|---|
Contact Agent
Nearby Similar Homes
Nearby Sold Comparables
Contact Agent
Listing Provided By
RE/MAX Cornerstone

