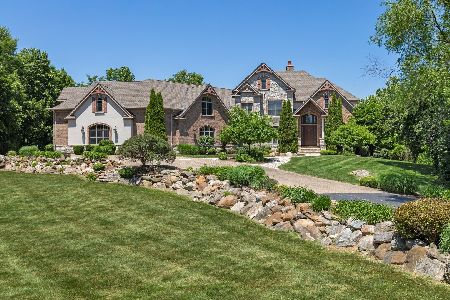18N564 Ridgefield Boulevard, Huntley, Illinois 60142
$1,099,990
|
Sold
|
|
| Status: | Closed |
| Sqft: | 11,197 |
| Cost/Sqft: | $98 |
| Beds: | 5 |
| Baths: | 7 |
| Year Built: | 2009 |
| Property Taxes: | $34,541 |
| Days On Market: | 3555 |
| Lot Size: | 1,92 |
Description
Builder's Professionally decorated Model NOW for sale. Poised on nearly 2 pristine acres, this 11k+ square-foot estate is surrounded by conservancy on 3 sides. Features include a finished walkout with an exercise area, golf room, bar & guest quarters, 2 masonry wood-burning fireplaces & custom panel molding, crown & pediments throughout. All hard-surface is Canadian Maple, marble, travertine porcelain tile or slate.
Property Specifics
| Single Family | |
| — | |
| Traditional | |
| 2009 | |
| Full,Walkout | |
| CUSTOM | |
| No | |
| 1.92 |
| Kane | |
| Ridgefield Of Huntley | |
| 1520 / Annual | |
| Other | |
| Private Well | |
| Septic-Private | |
| 09170057 | |
| 0210101013 |
Nearby Schools
| NAME: | DISTRICT: | DISTANCE: | |
|---|---|---|---|
|
Grade School
Gilberts Elementary School |
300 | — | |
|
Middle School
Hampshire Middle School |
300 | Not in DB | |
|
High School
Hampshire High School |
300 | Not in DB | |
Property History
| DATE: | EVENT: | PRICE: | SOURCE: |
|---|---|---|---|
| 10 Aug, 2016 | Sold | $1,099,990 | MRED MLS |
| 16 May, 2016 | Under contract | $1,099,990 | MRED MLS |
| 18 Mar, 2016 | Listed for sale | $1,099,990 | MRED MLS |
| 10 Jan, 2023 | Sold | $1,300,000 | MRED MLS |
| 17 Nov, 2022 | Under contract | $1,475,000 | MRED MLS |
| — | Last price change | $1,625,000 | MRED MLS |
| 22 Jun, 2022 | Listed for sale | $1,625,000 | MRED MLS |
Room Specifics
Total Bedrooms: 5
Bedrooms Above Ground: 5
Bedrooms Below Ground: 0
Dimensions: —
Floor Type: Carpet
Dimensions: —
Floor Type: Carpet
Dimensions: —
Floor Type: Carpet
Dimensions: —
Floor Type: —
Full Bathrooms: 7
Bathroom Amenities: Whirlpool,Separate Shower,Double Sink
Bathroom in Basement: 1
Rooms: Bedroom 5,Breakfast Room,Den,Exercise Room,Media Room,Recreation Room,Sitting Room,Sun Room,Other Room
Basement Description: Finished
Other Specifics
| 4 | |
| Concrete Perimeter | |
| Asphalt,Brick | |
| Deck, Brick Paver Patio, Storms/Screens | |
| Cul-De-Sac,Irregular Lot,Landscaped,Pond(s),Wooded | |
| 394X55X159X239X60X103X150 | |
| Finished | |
| Full | |
| Vaulted/Cathedral Ceilings, Bar-Wet, Hardwood Floors, First Floor Bedroom, First Floor Laundry, Second Floor Laundry | |
| Double Oven, Range, Microwave, Dishwasher, Refrigerator, Bar Fridge, Washer, Dryer, Disposal, Trash Compactor, Indoor Grill | |
| Not in DB | |
| Street Lights, Street Paved | |
| — | |
| — | |
| Wood Burning, Attached Fireplace Doors/Screen, Gas Starter |
Tax History
| Year | Property Taxes |
|---|---|
| 2016 | $34,541 |
| 2023 | $25,520 |
Contact Agent
Nearby Similar Homes
Nearby Sold Comparables
Contact Agent
Listing Provided By
Coldwell Banker Gladstone




