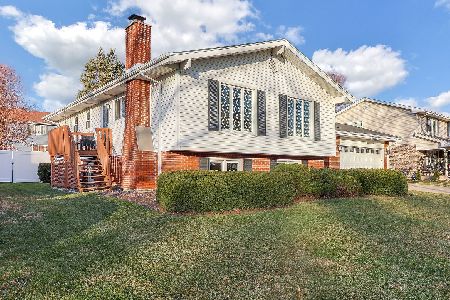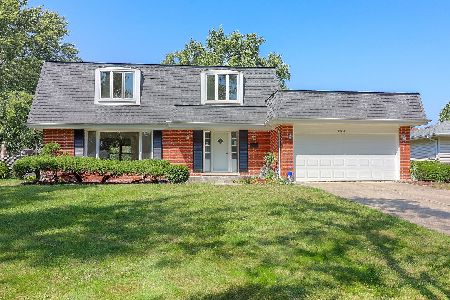18W046 71st Street, Darien, Illinois 60561
$358,000
|
Sold
|
|
| Status: | Closed |
| Sqft: | 2,526 |
| Cost/Sqft: | $131 |
| Beds: | 5 |
| Baths: | 3 |
| Year Built: | 1969 |
| Property Taxes: | $5,636 |
| Days On Market: | 1723 |
| Lot Size: | 0,23 |
Description
Perfectly maintained, "move in ready" T-Raised ranch in Darien! Approximately 2,526 total square feet (1,338 on the top floor and 1,188 on the lower level). The top floor has gorgeous red oak floors that have been refinished in the LR, DR, hallway and 3 bedrooms. The Master bedroom has a private 1/2 bath. Full bath is on top floor and 2nd full bath is in LL. The windows were replaced with vinyl windows and have a transferrable warranty. Siding was replaced with vinyl siding. Both kitchen deck and backyard deck were sanded and re-stained in 2020. AC and HWH were installed in 2018, furnace was installed in 2003..all have been maintained by a professional HVAC company. Washer and dryer are 3-4 years old. The LL also includes 2 more rooms that can be used as bedrooms. Seller has no issues of significance to report, but is selling this home "As Is."
Property Specifics
| Single Family | |
| — | |
| — | |
| 1969 | |
| English | |
| T-RAISED RANCH | |
| No | |
| 0.23 |
| Du Page | |
| Farmingdale | |
| — / Not Applicable | |
| None | |
| Lake Michigan,Public | |
| Public Sewer | |
| 11033487 | |
| 0928203008 |
Nearby Schools
| NAME: | DISTRICT: | DISTANCE: | |
|---|---|---|---|
|
Grade School
Lace Elementary School |
61 | — | |
|
Middle School
Eisenhower Junior High School |
61 | Not in DB | |
|
High School
South High School |
99 | Not in DB | |
Property History
| DATE: | EVENT: | PRICE: | SOURCE: |
|---|---|---|---|
| 6 May, 2021 | Sold | $358,000 | MRED MLS |
| 1 Apr, 2021 | Under contract | $332,000 | MRED MLS |
| 29 Mar, 2021 | Listed for sale | $332,000 | MRED MLS |
| 3 Feb, 2025 | Sold | $535,500 | MRED MLS |
| 6 Jan, 2025 | Under contract | $500,000 | MRED MLS |
| 19 Dec, 2024 | Listed for sale | $500,000 | MRED MLS |
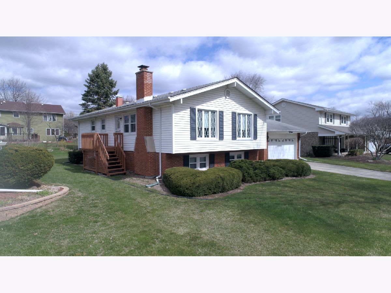
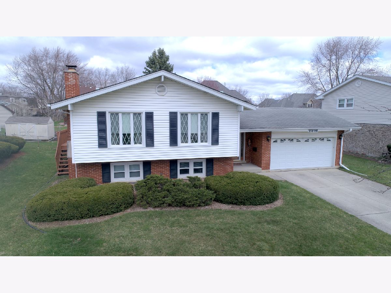
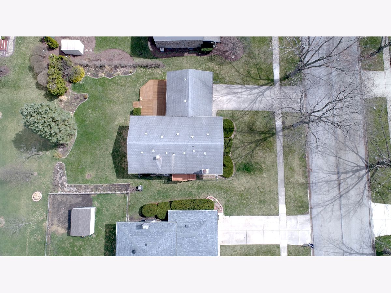
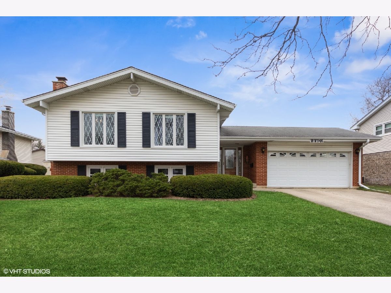
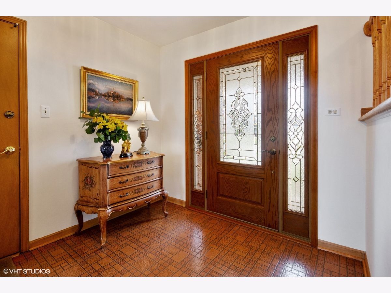
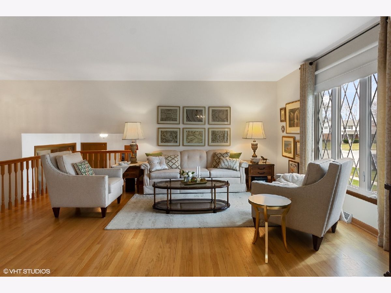
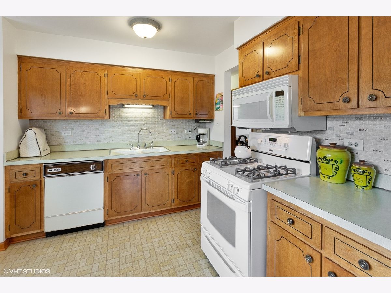
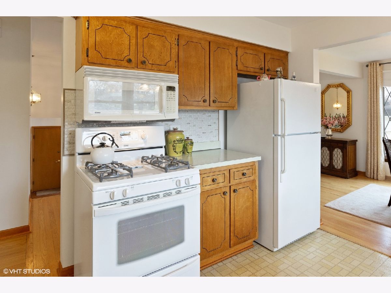
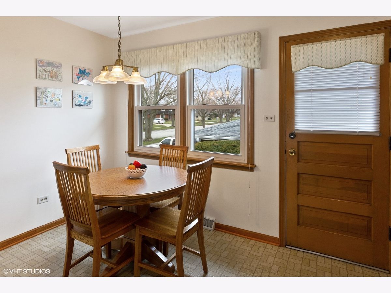
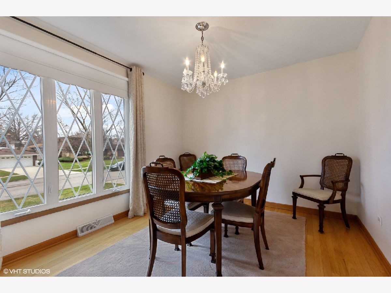
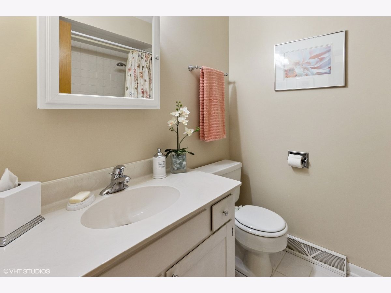
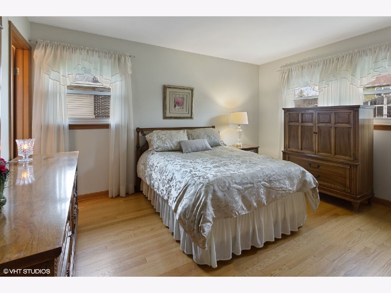
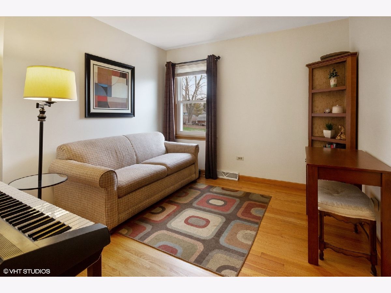
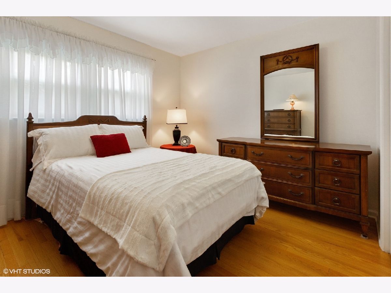
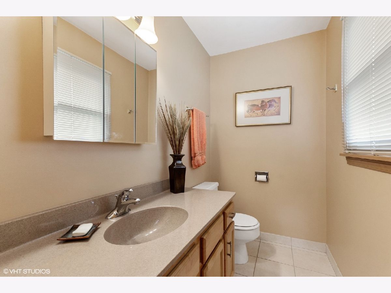
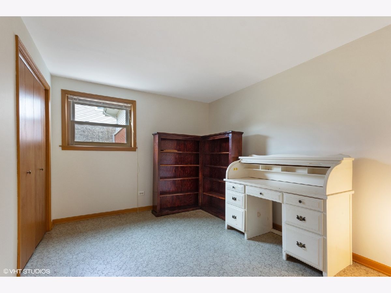
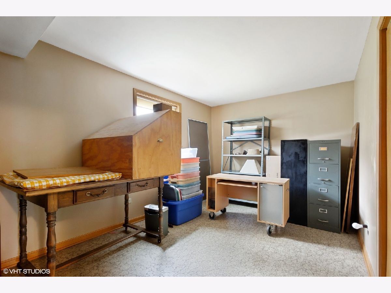
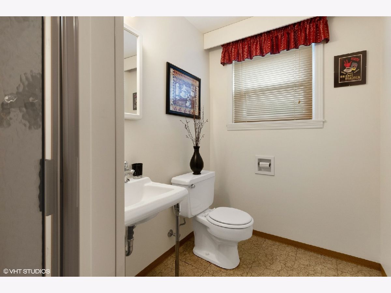
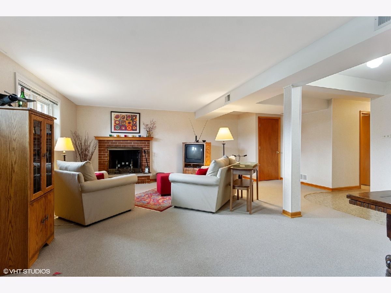
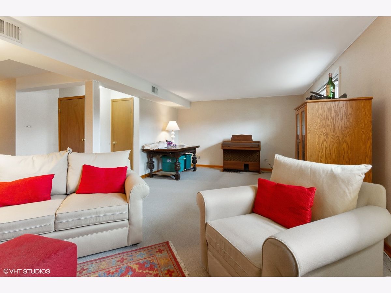
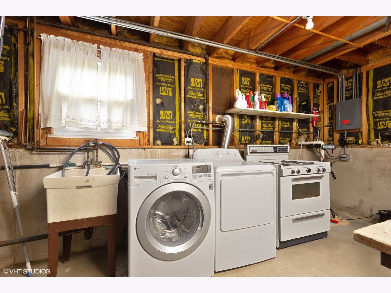
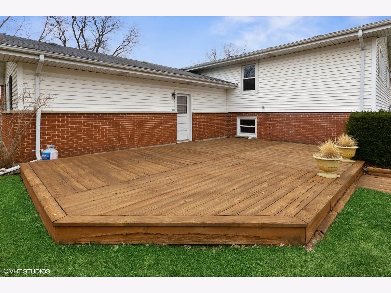
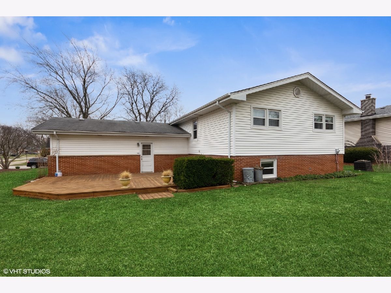
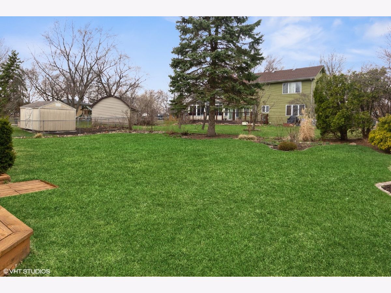
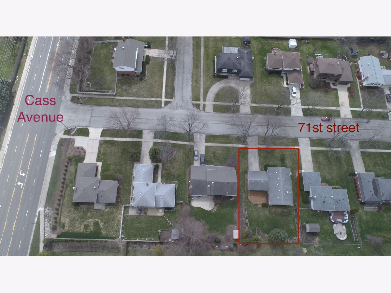
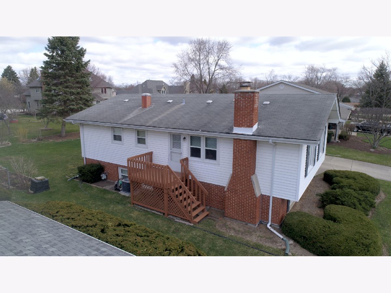
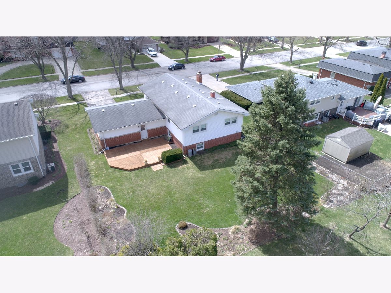
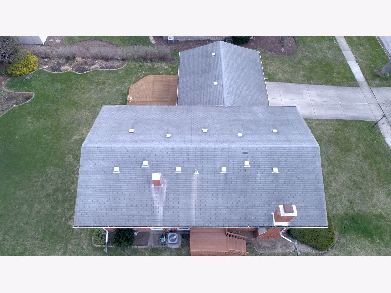
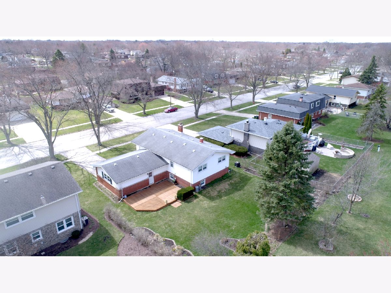
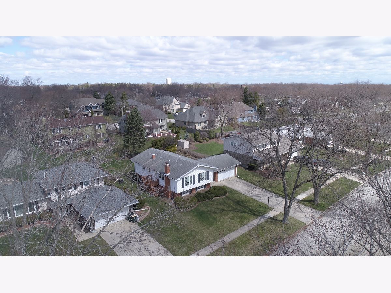
Room Specifics
Total Bedrooms: 5
Bedrooms Above Ground: 5
Bedrooms Below Ground: 0
Dimensions: —
Floor Type: Hardwood
Dimensions: —
Floor Type: Hardwood
Dimensions: —
Floor Type: Other
Dimensions: —
Floor Type: —
Full Bathrooms: 3
Bathroom Amenities: Separate Shower
Bathroom in Basement: 1
Rooms: Bedroom 5
Basement Description: Partially Finished
Other Specifics
| 2 | |
| Concrete Perimeter | |
| Concrete | |
| Deck | |
| — | |
| 78X129 | |
| Pull Down Stair,Unfinished | |
| Half | |
| Hardwood Floors | |
| Range, Microwave, Refrigerator, Washer, Dryer | |
| Not in DB | |
| Curbs, Sidewalks, Street Lights, Street Paved | |
| — | |
| — | |
| Wood Burning |
Tax History
| Year | Property Taxes |
|---|---|
| 2021 | $5,636 |
| 2025 | $6,920 |
Contact Agent
Nearby Similar Homes
Nearby Sold Comparables
Contact Agent
Listing Provided By
Coldwell Banker Realty




