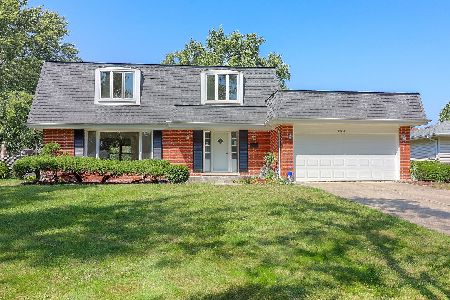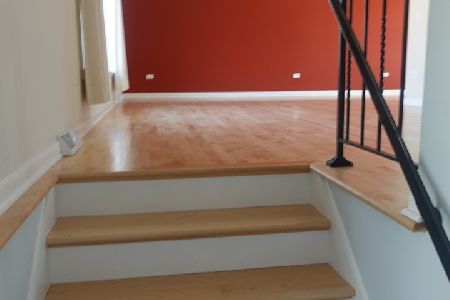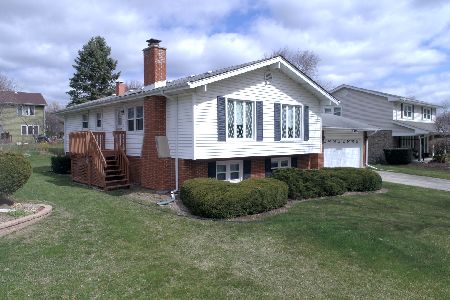18W076 71st Street, Darien, Illinois 60561
$275,000
|
Sold
|
|
| Status: | Closed |
| Sqft: | 2,526 |
| Cost/Sqft: | $119 |
| Beds: | 4 |
| Baths: | 3 |
| Year Built: | 1969 |
| Property Taxes: | $4,983 |
| Days On Market: | 2346 |
| Lot Size: | 0,23 |
Description
Pride of ownership in this well maintained home over the years. Excellent curb appeal. Mature landscaping, side deck, rear screened in porch, patio and a fenced yard. Newer front door with side lights welcome you into the spacious foyer with Slider to rear patio. Living room, Dining room, eat-in Kitchen, 3 of the 4 bedrooms and 2 full baths on the main level. Owner believes there are hardwood floors under the carpet on the main level. Kitchen has newer appliances including double oven, dishwasher, pull out drawers, pull out cutting board, & pantry. Master bedroom with private bath and great closet space. Lookout level with large Family room, wet bar, 3rd full bath, 4th bedroom, laundry & work room with a wall of built-in cabinets. Newer items include battery back-ups in 2017,new pumps 2013, most windows 2012, furnace & A/C 2006, roof 2003. Close to schools, shopping & expressway. Sold as an Estate Sale-As Is. In great condition-needs cosmetic updating.
Property Specifics
| Single Family | |
| — | |
| Bi-Level | |
| 1969 | |
| English | |
| — | |
| No | |
| 0.23 |
| Du Page | |
| Brookhaven Manor | |
| 0 / Not Applicable | |
| None | |
| Public | |
| Public Sewer | |
| 10450656 | |
| 0928203005 |
Nearby Schools
| NAME: | DISTRICT: | DISTANCE: | |
|---|---|---|---|
|
Grade School
Lace Elementary School |
61 | — | |
|
Middle School
Eisenhower Junior High School |
61 | Not in DB | |
|
High School
South High School |
99 | Not in DB | |
Property History
| DATE: | EVENT: | PRICE: | SOURCE: |
|---|---|---|---|
| 20 Aug, 2019 | Sold | $275,000 | MRED MLS |
| 18 Jul, 2019 | Under contract | $299,900 | MRED MLS |
| 15 Jul, 2019 | Listed for sale | $299,900 | MRED MLS |
Room Specifics
Total Bedrooms: 4
Bedrooms Above Ground: 4
Bedrooms Below Ground: 0
Dimensions: —
Floor Type: Carpet
Dimensions: —
Floor Type: Carpet
Dimensions: —
Floor Type: Carpet
Full Bathrooms: 3
Bathroom Amenities: —
Bathroom in Basement: 1
Rooms: Workshop,Foyer
Basement Description: Finished
Other Specifics
| 2 | |
| — | |
| Concrete | |
| Deck, Patio, Screened Patio | |
| Fenced Yard | |
| 78X129 | |
| — | |
| Full | |
| Bar-Wet | |
| Double Oven, Dishwasher, Washer, Dryer, Disposal, Range Hood | |
| Not in DB | |
| — | |
| — | |
| — | |
| — |
Tax History
| Year | Property Taxes |
|---|---|
| 2019 | $4,983 |
Contact Agent
Nearby Similar Homes
Nearby Sold Comparables
Contact Agent
Listing Provided By
RE/MAX of Naperville










