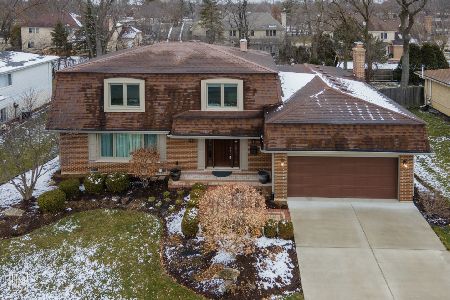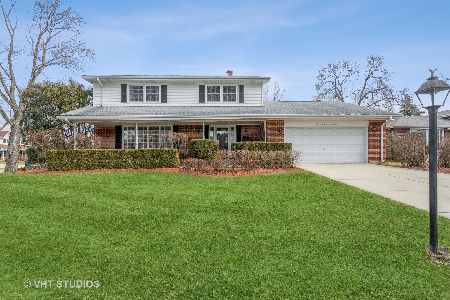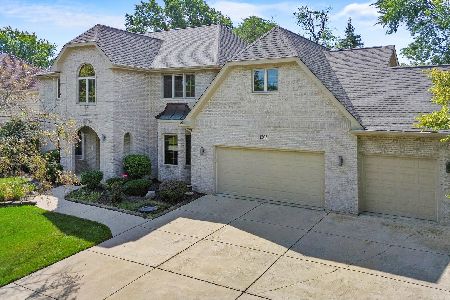18W076 Holly Avenue, Darien, Illinois 60561
$490,000
|
Sold
|
|
| Status: | Closed |
| Sqft: | 3,142 |
| Cost/Sqft: | $159 |
| Beds: | 4 |
| Baths: | 4 |
| Year Built: | 1971 |
| Property Taxes: | $7,597 |
| Days On Market: | 1706 |
| Lot Size: | 0,00 |
Description
Awesome, One-Of-A-Kind Home! Rebuilt, remodeled, redesigned & master suite addition in 2006! This home absolutely needs to be seen in person! Completely open great room concept with volume ceilings! Fabulous home for entertaining! Gorgeous high-end kitchen with, custom cabinetry, stainless appliances, island & breakfast bar! Huge master suite with luxury bath & walk-in closet. White trim & doors through-out! Great space in all the right places! Lushly landscaped private yard has both a patio & a deck & offers a great place to enjoy summer fun! Lower level offers possibilities for related living. Great curb appeal with Hardie Board(new in 2006) & brick exterior. Excellent location close to expressways, schools, parks, shopping, dining & entertainment. Ring doorbell is activated in the home.
Property Specifics
| Single Family | |
| — | |
| — | |
| 1971 | |
| Partial,English | |
| — | |
| No | |
| 0 |
| Du Page | |
| Farmingdale | |
| — / Not Applicable | |
| None | |
| Public | |
| Public Sewer, Sewer-Storm | |
| 11044610 | |
| 0921401027 |
Nearby Schools
| NAME: | DISTRICT: | DISTANCE: | |
|---|---|---|---|
|
Grade School
Lace Elementary School |
61 | — | |
|
Middle School
Eisenhower Junior High School |
61 | Not in DB | |
|
High School
South High School |
99 | Not in DB | |
Property History
| DATE: | EVENT: | PRICE: | SOURCE: |
|---|---|---|---|
| 14 Jun, 2021 | Sold | $490,000 | MRED MLS |
| 27 Apr, 2021 | Under contract | $499,900 | MRED MLS |
| 17 Apr, 2021 | Listed for sale | $499,900 | MRED MLS |
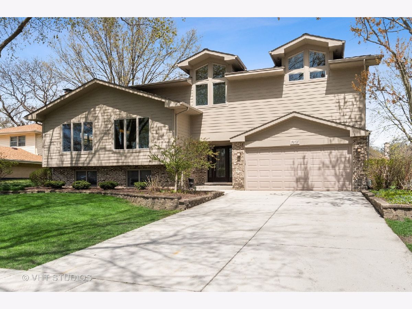
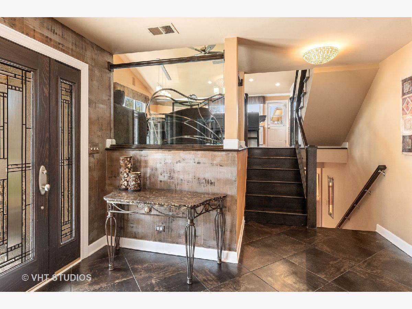
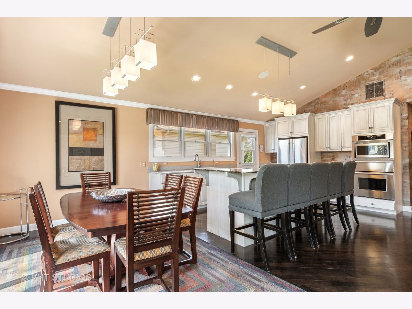
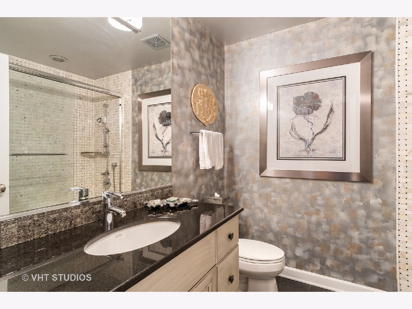
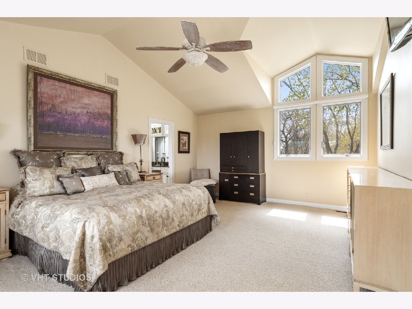
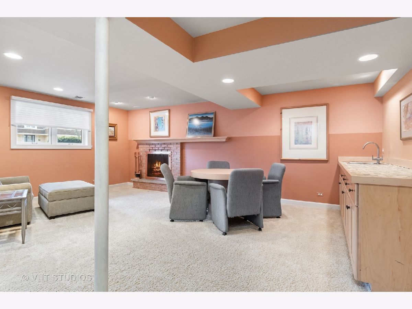
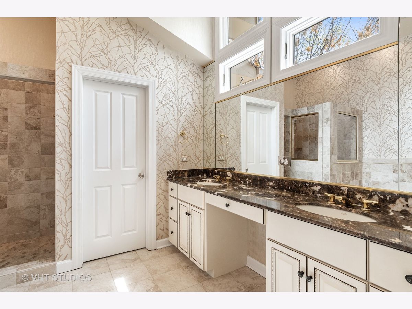
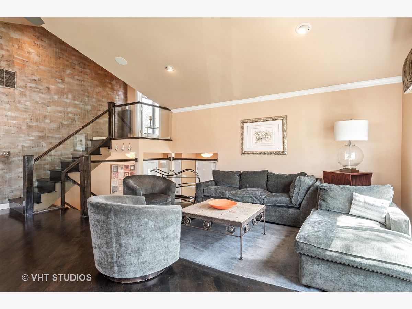
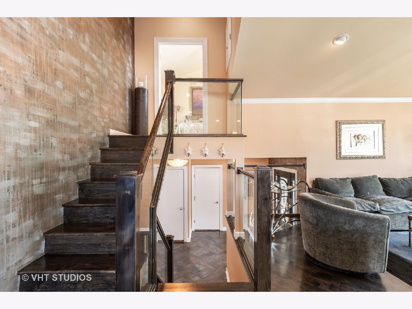
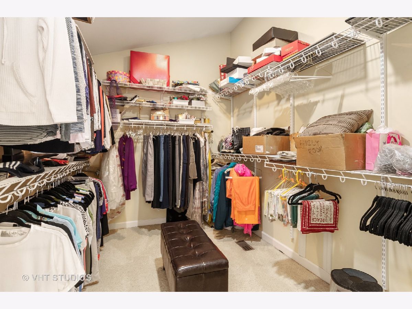
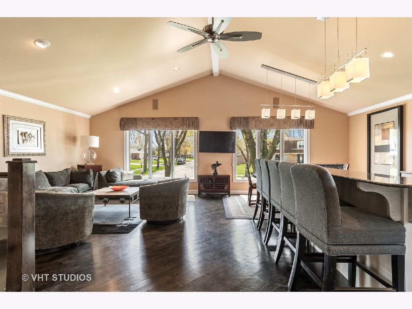
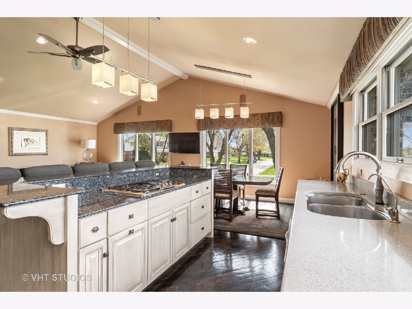
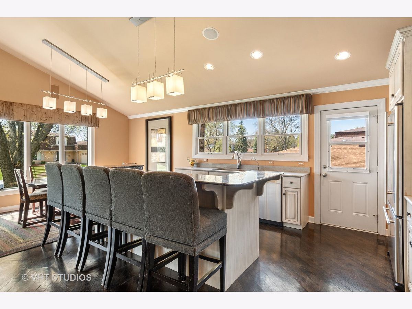
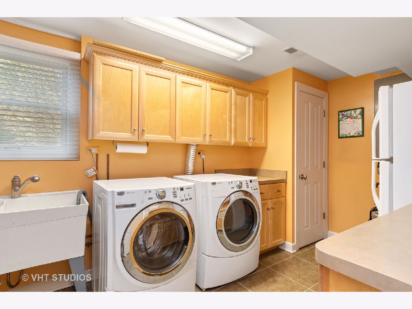
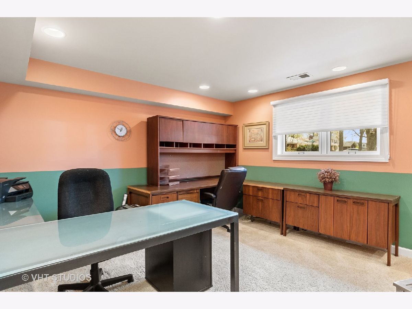
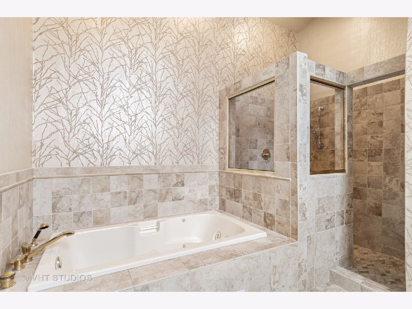
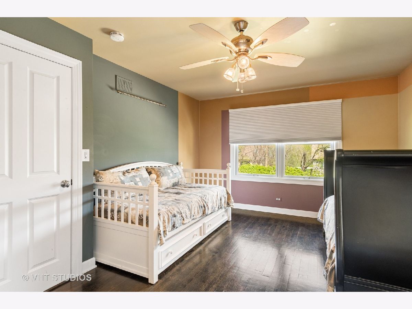
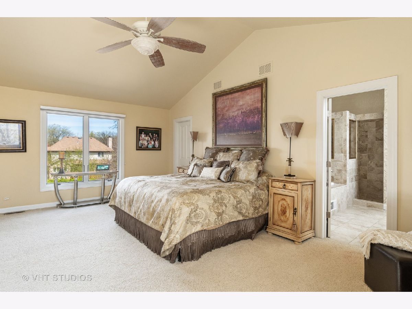
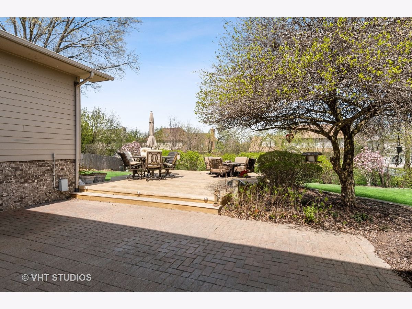
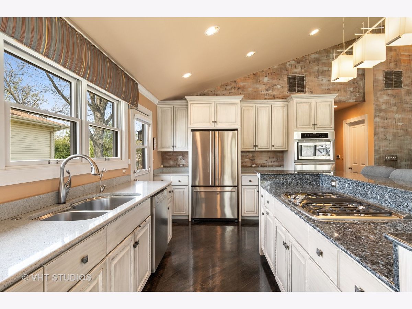
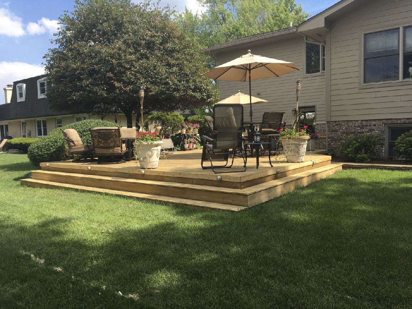
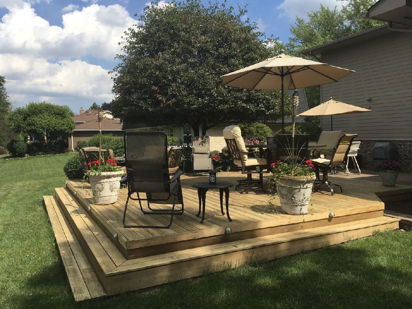
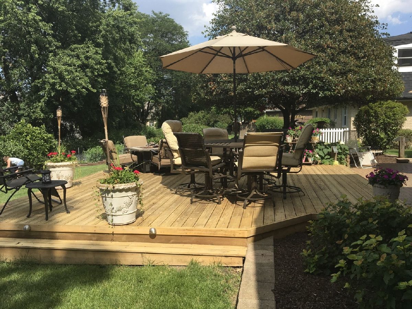
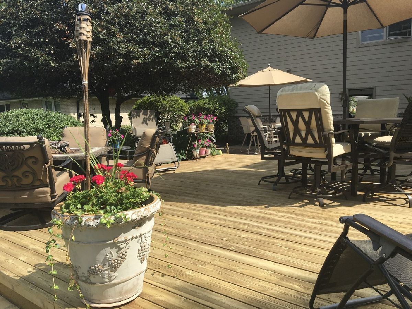
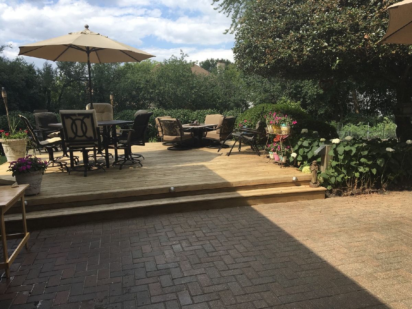
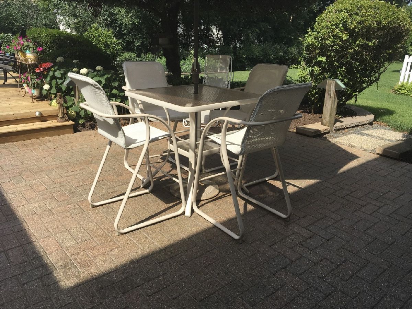
Room Specifics
Total Bedrooms: 4
Bedrooms Above Ground: 4
Bedrooms Below Ground: 0
Dimensions: —
Floor Type: Hardwood
Dimensions: —
Floor Type: Hardwood
Dimensions: —
Floor Type: Carpet
Full Bathrooms: 4
Bathroom Amenities: Separate Shower,Double Sink
Bathroom in Basement: 1
Rooms: Office,Foyer,Walk In Closet
Basement Description: Finished
Other Specifics
| 2 | |
| Concrete Perimeter | |
| Concrete | |
| Deck, Patio, Porch | |
| — | |
| 78X132 | |
| — | |
| Full | |
| Vaulted/Cathedral Ceilings, Skylight(s), Hardwood Floors, Walk-In Closet(s), Open Floorplan, Granite Counters | |
| Range, Microwave, Dishwasher, Refrigerator, Washer, Dryer, Stainless Steel Appliance(s) | |
| Not in DB | |
| — | |
| — | |
| — | |
| — |
Tax History
| Year | Property Taxes |
|---|---|
| 2021 | $7,597 |
Contact Agent
Nearby Similar Homes
Nearby Sold Comparables
Contact Agent
Listing Provided By
Baird & Warner






