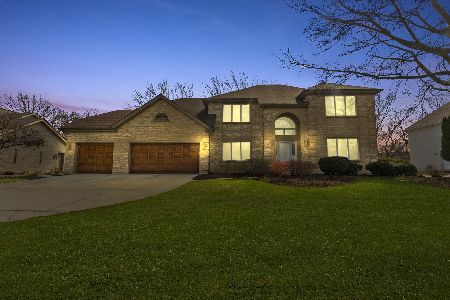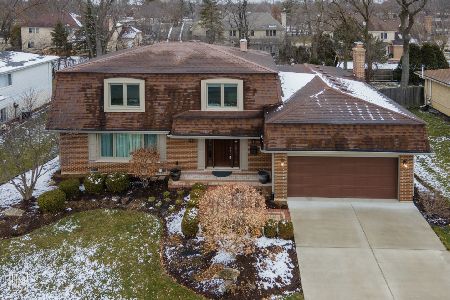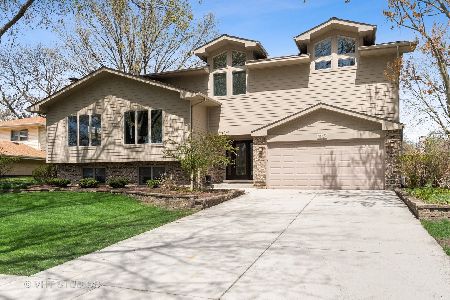1305 Darien Club Drive, Darien, Illinois 60561
$915,000
|
Sold
|
|
| Status: | Closed |
| Sqft: | 3,832 |
| Cost/Sqft: | $243 |
| Beds: | 5 |
| Baths: | 5 |
| Year Built: | — |
| Property Taxes: | $16,837 |
| Days On Market: | 477 |
| Lot Size: | 0,00 |
Description
Welcome to your dream home inside Darien Club! This beautiful property offers 6 spacious bedrooms and 5 modern bathrooms, perfect for a large family or those who love to entertain. This home additionally features a 3 car garage. The home has been meticulously updated with several high-end features that provide a luxurious living experience. Key Features: 6 Bedrooms: Generously sized rooms, ideal for family, guests, or a home office. The primary bedroom is attached to an additional room great for an office/ nursery or workout space. The main floor features a full bathroom and a large bedroom. 5 Bathrooms: Including 4 newly completed bathrooms with contemporary finishes and fixtures. New Hardwood Floors: Gleaming new hardwood floors throughout 2nd floor and newly refinished and stained floors on main level, adding warmth and elegance. Newly Painted: Freshly painted interior with a modern color palette that compliments any decor. Refinished Kitchen Cabinets: The kitchen boasts refinished cabinets that enhance the heart of the home. All New Light Fixtures: Stylish and energy-efficient light fixtures have been installed throughout the house. New Washer & Dryer: Convenient new appliances included, making laundry a breeze. Newly installed thermostats: Modern Thermostats installed both stylish and modern. The basement is a full basement featuring a bedroom, full bathroom, wet bar and large space for a movie theater or home gym! The Possibilities are endless! This home is move-in ready and perfect for anyone looking for modern updates with ample space. Don't miss the opportunity to make this gorgeous property your own!
Property Specifics
| Single Family | |
| — | |
| — | |
| — | |
| — | |
| — | |
| No | |
| — |
| — | |
| — | |
| — / Not Applicable | |
| — | |
| — | |
| — | |
| 12141560 | |
| 0921401040 |
Property History
| DATE: | EVENT: | PRICE: | SOURCE: |
|---|---|---|---|
| 20 Sep, 2024 | Sold | $915,000 | MRED MLS |
| 31 Aug, 2024 | Under contract | $930,000 | MRED MLS |
| 29 Aug, 2024 | Listed for sale | $930,000 | MRED MLS |
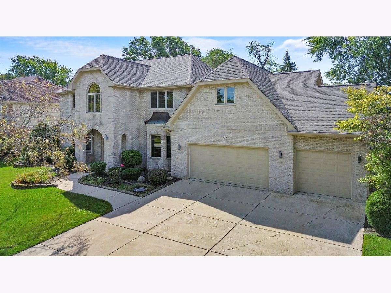
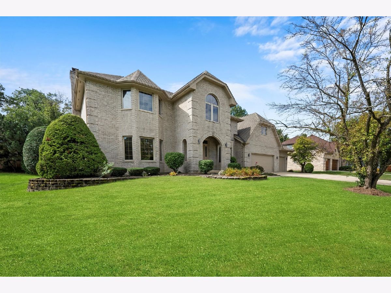
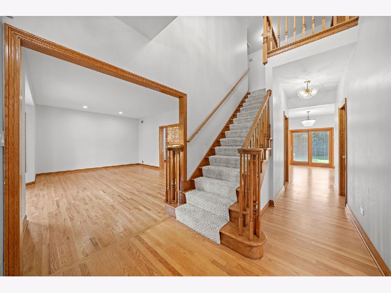
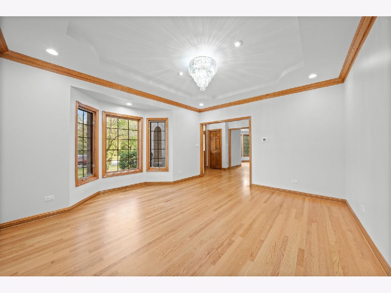
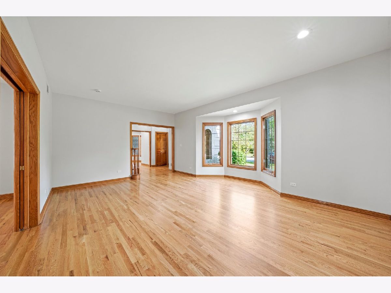
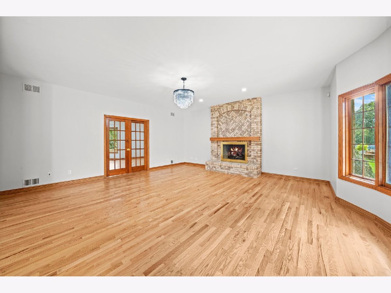
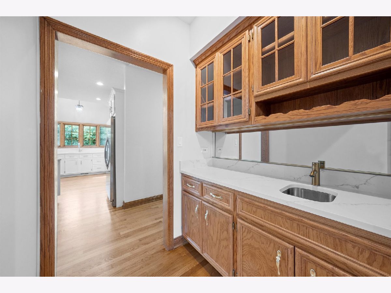
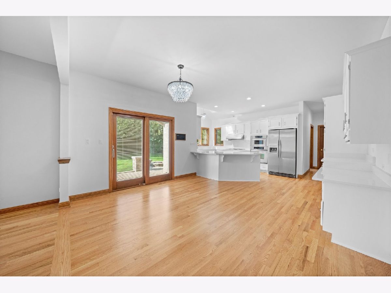
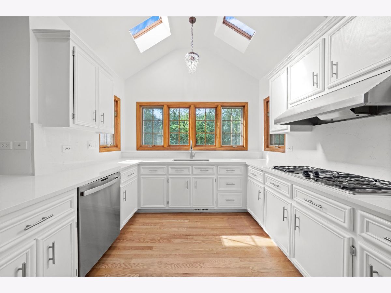
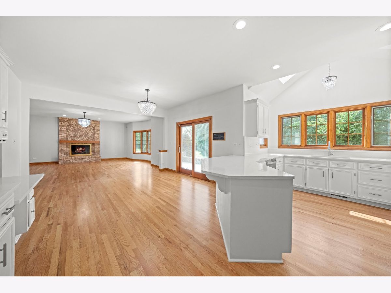
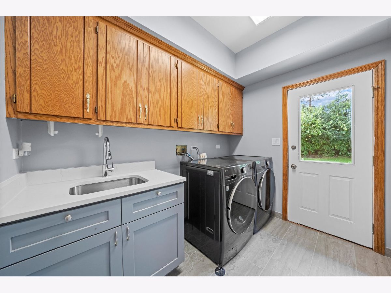
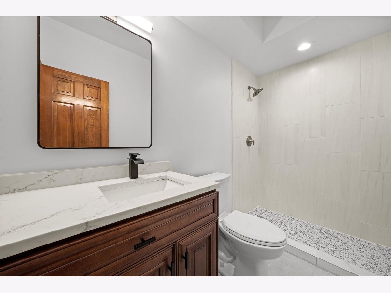
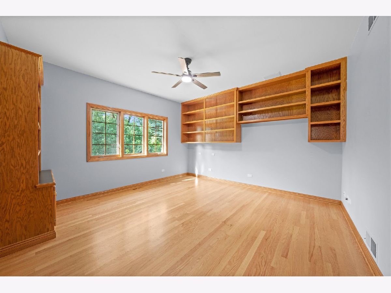
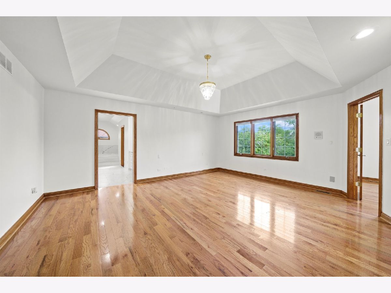
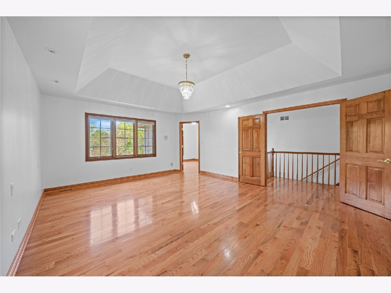
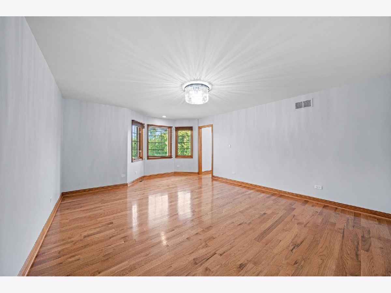
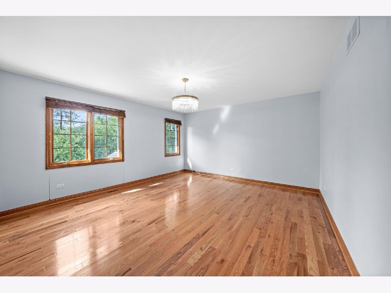

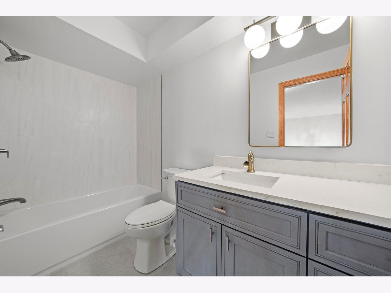
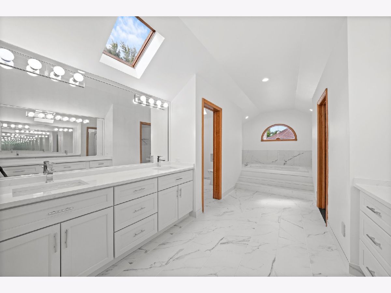
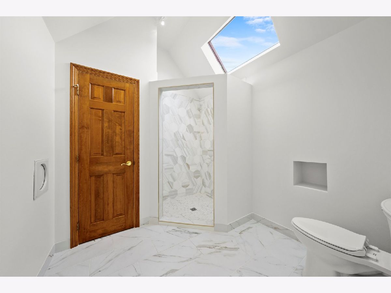
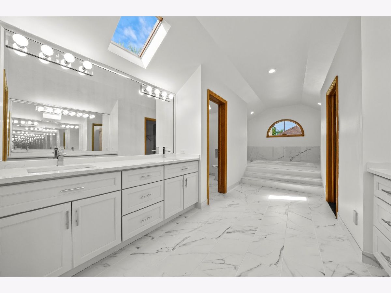
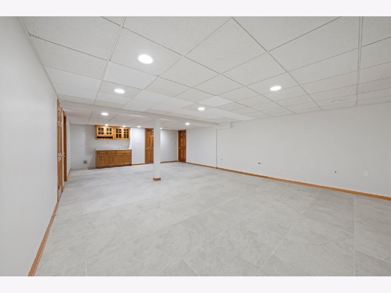
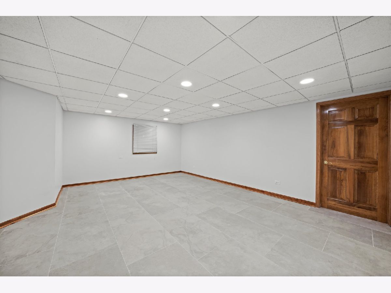
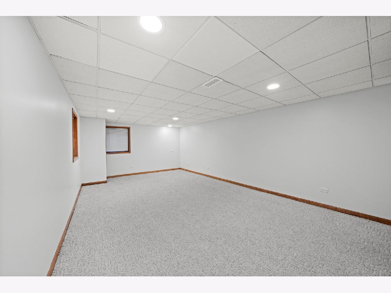
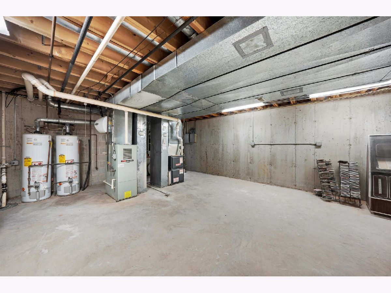
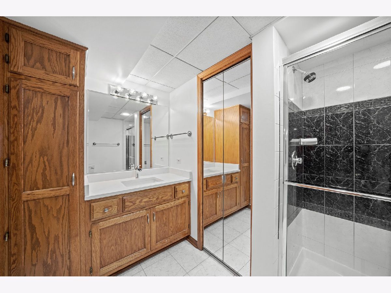
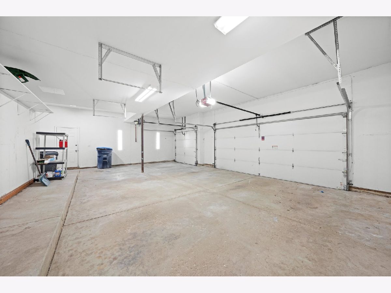
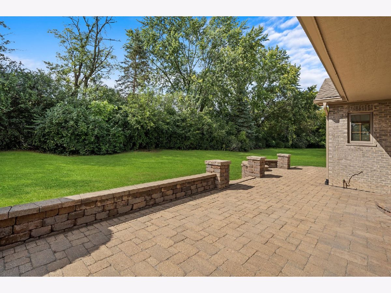
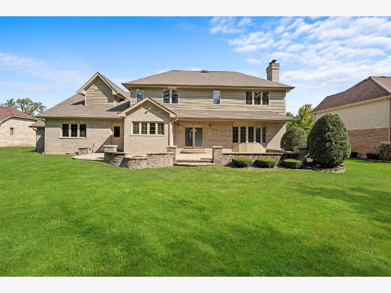
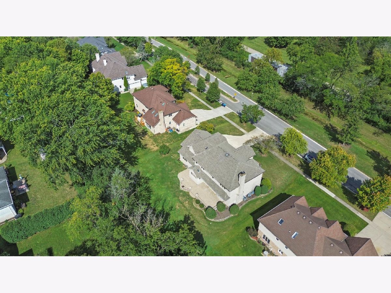
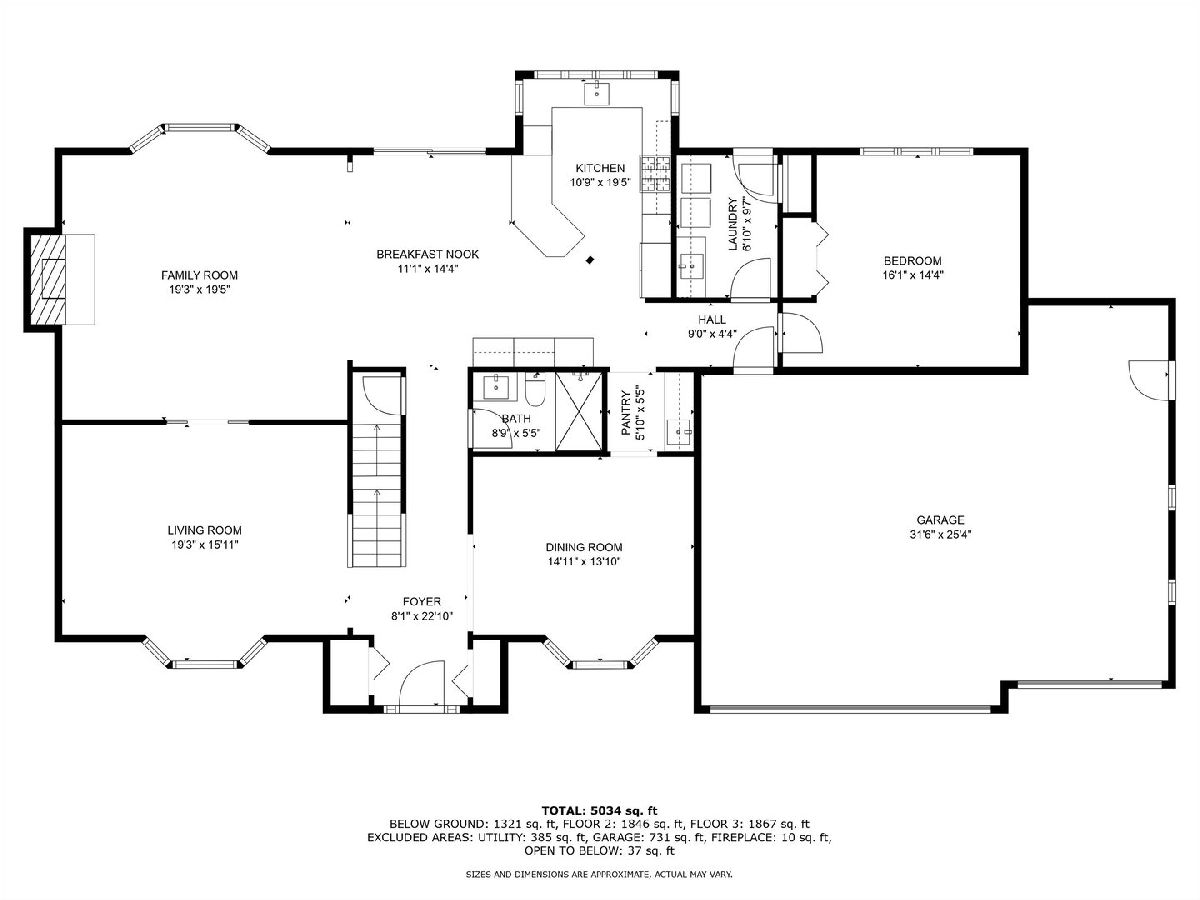
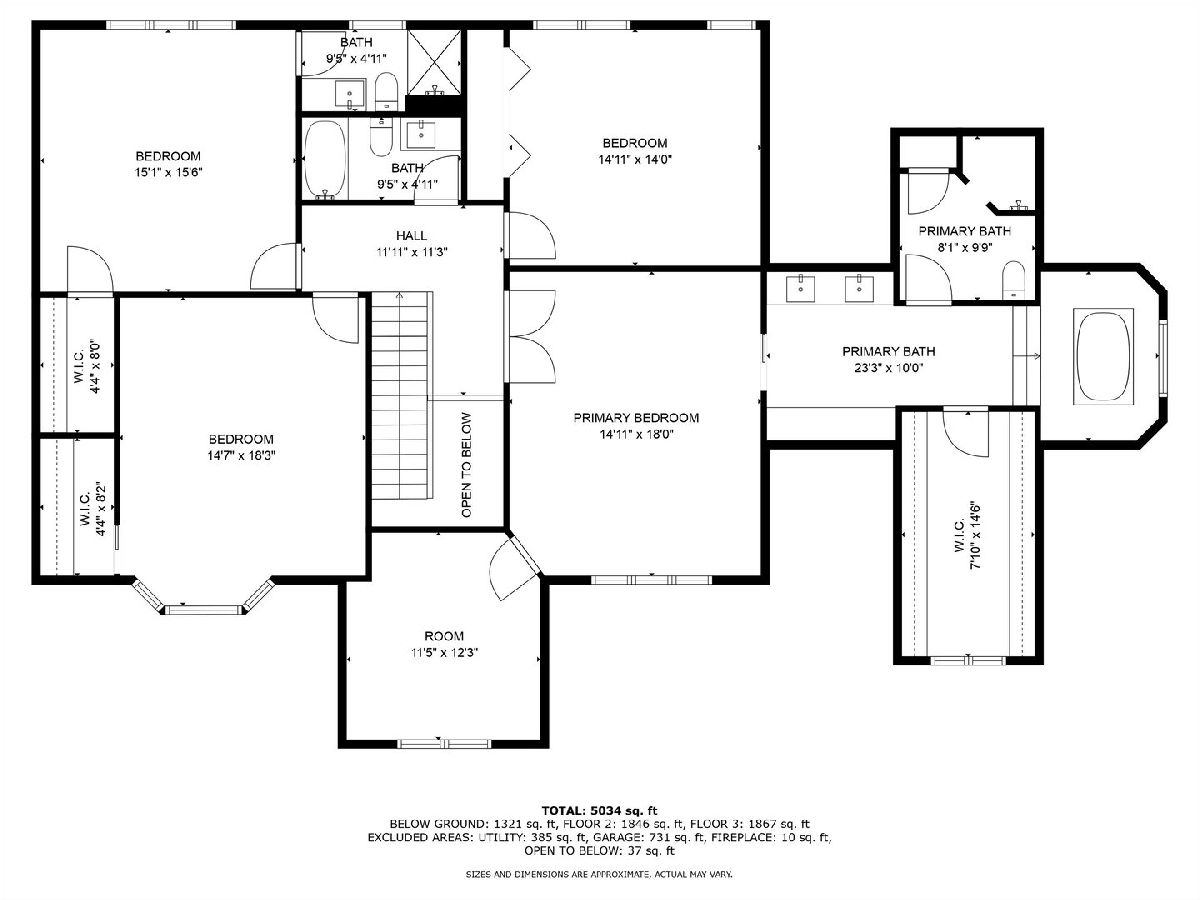
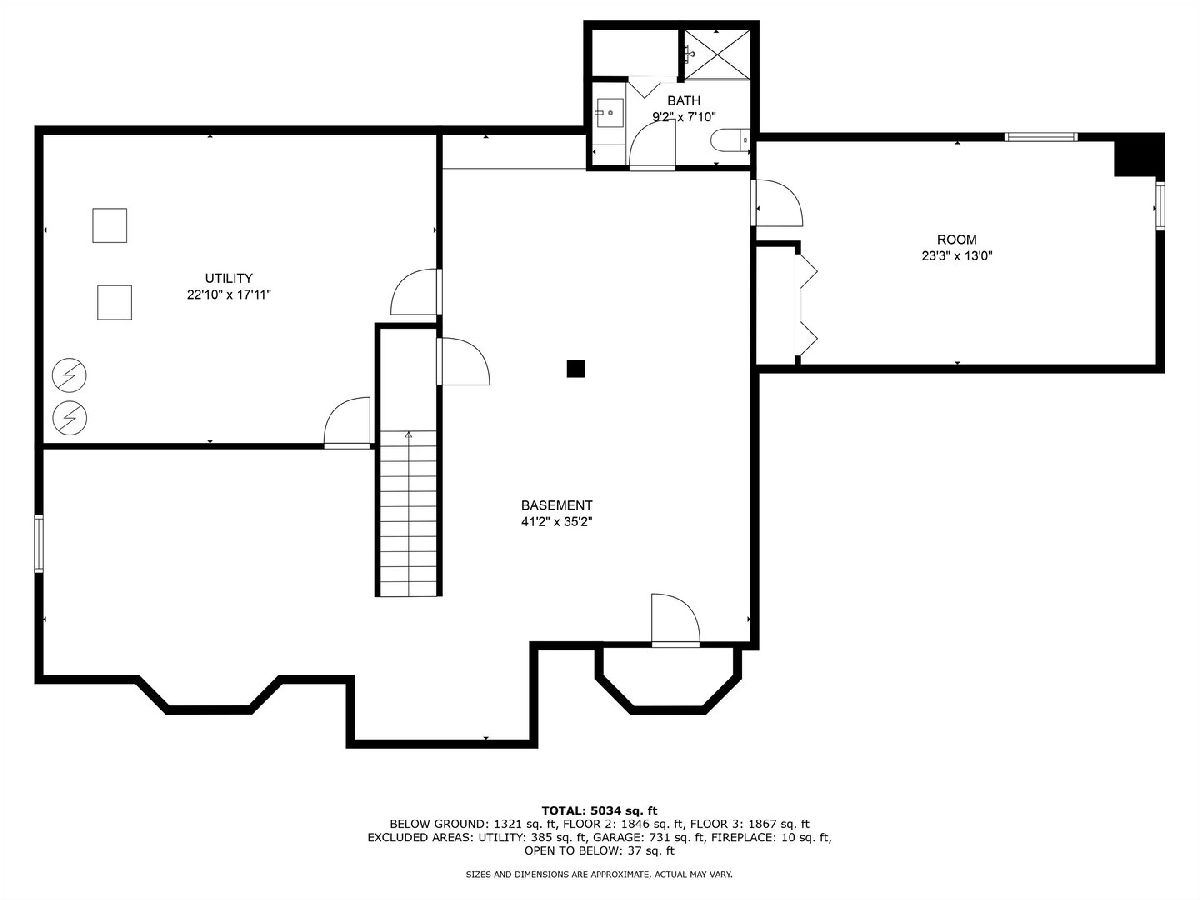
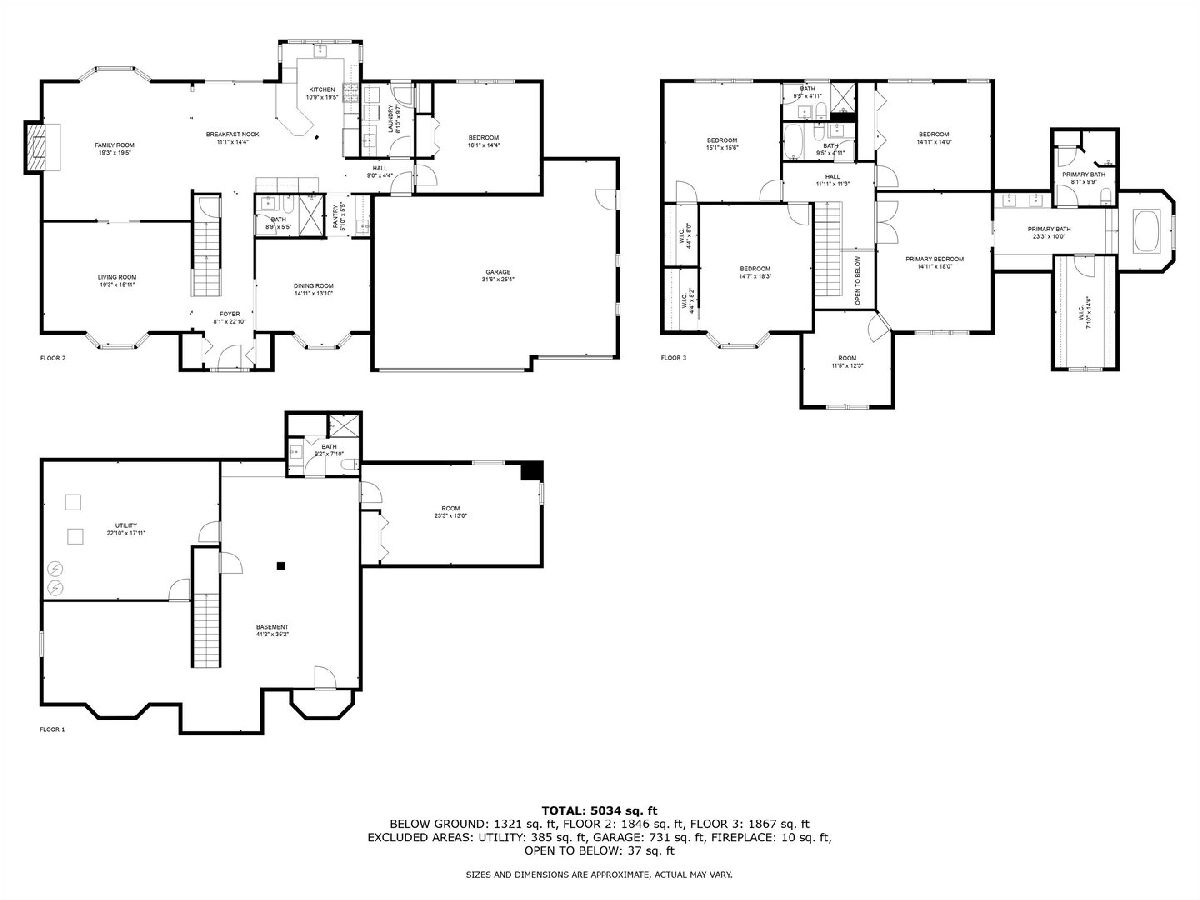
Room Specifics
Total Bedrooms: 6
Bedrooms Above Ground: 5
Bedrooms Below Ground: 1
Dimensions: —
Floor Type: —
Dimensions: —
Floor Type: —
Dimensions: —
Floor Type: —
Dimensions: —
Floor Type: —
Dimensions: —
Floor Type: —
Full Bathrooms: 5
Bathroom Amenities: —
Bathroom in Basement: 1
Rooms: —
Basement Description: Finished
Other Specifics
| 3 | |
| — | |
| Concrete | |
| — | |
| — | |
| 0 | |
| — | |
| — | |
| — | |
| — | |
| Not in DB | |
| — | |
| — | |
| — | |
| — |
Tax History
| Year | Property Taxes |
|---|---|
| 2024 | $16,837 |
Contact Agent
Nearby Similar Homes
Nearby Sold Comparables
Contact Agent
Listing Provided By
McRae Realty LTD.





