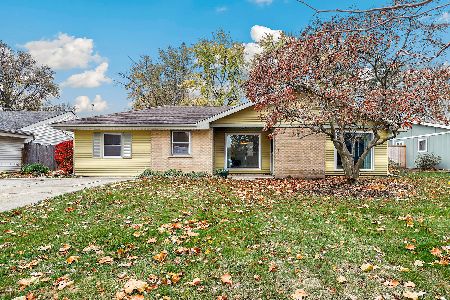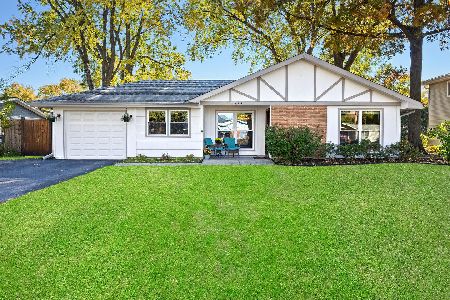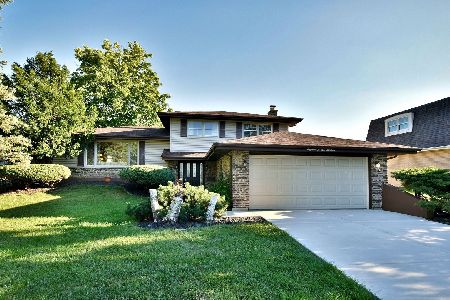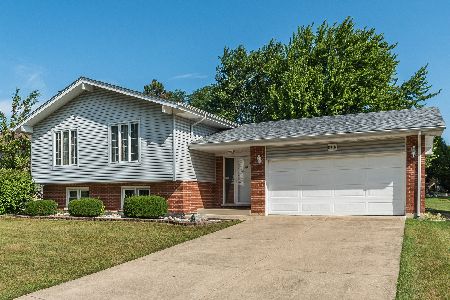18W112 Belair Court, Darien, Illinois 60561
$400,000
|
Sold
|
|
| Status: | Closed |
| Sqft: | 2,600 |
| Cost/Sqft: | $159 |
| Beds: | 4 |
| Baths: | 3 |
| Year Built: | 1968 |
| Property Taxes: | $6,807 |
| Days On Market: | 1647 |
| Lot Size: | 0,23 |
Description
Move in ready. Look no further. This 2600 SF home is located in the Farmingdale subdivision, on a quiet cul-de-sac. This home can satisfy your needs! All the bedrooms, common area rooms are spacious. Whether you have a large household or entertain large groups regularly, this home can accommodate it all. Updates are found throughout the home including hardwood floors in the Living Room , Dining Room and also upstairs, under the carpet, is hardwood flooring. The AC unit is 5 years old, furnace 10 years, water heater is 2 years old, Roof is 15 years old, washer and dryer are only 2 years old. There are unique details including family room with a hidden closet and brand new carpeting, closet added under the staircase in the utility room, two attics which have easy access from upstairs hallway. Living room and dining room have built in shelving and French doors. Outside offers a concrete driveway, beautiful large front porch and a patio in the huge backyard perfect for summer time and gatherings. Between updated finishes, easy move-in condition, spacious room sizes, deep storage, highly acclaimed schools and prime location, this home really does check off all the boxes for the "Has-it-All" Darien home.
Property Specifics
| Single Family | |
| — | |
| — | |
| 1968 | |
| None | |
| — | |
| No | |
| 0.23 |
| Du Page | |
| — | |
| 0 / Not Applicable | |
| None | |
| Lake Michigan | |
| Public Sewer | |
| 11119523 | |
| 0928206033 |
Property History
| DATE: | EVENT: | PRICE: | SOURCE: |
|---|---|---|---|
| 3 Aug, 2021 | Sold | $400,000 | MRED MLS |
| 14 Jun, 2021 | Under contract | $412,500 | MRED MLS |
| 11 Jun, 2021 | Listed for sale | $412,500 | MRED MLS |
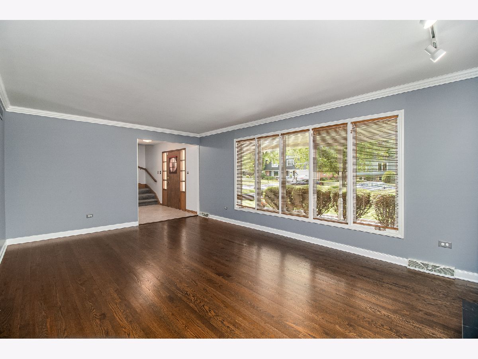

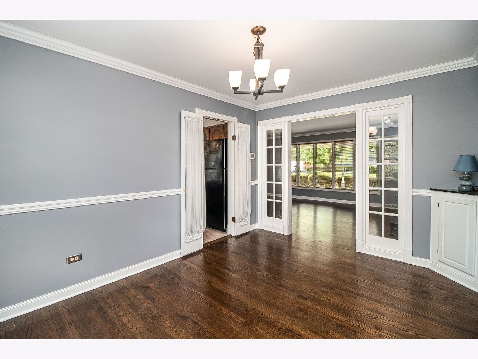
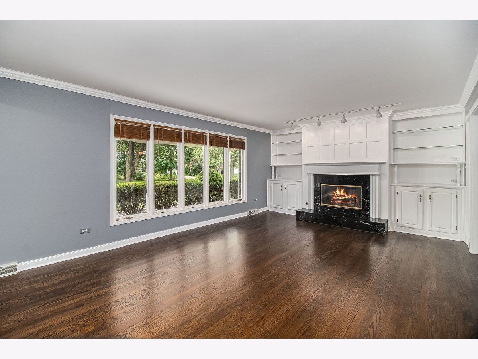
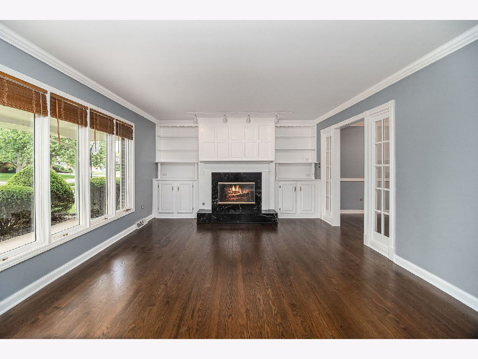
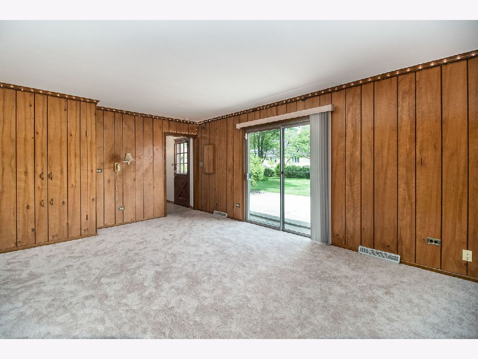
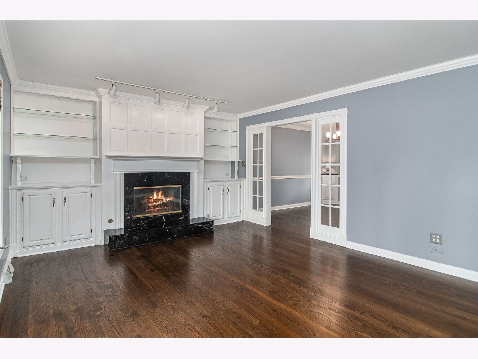
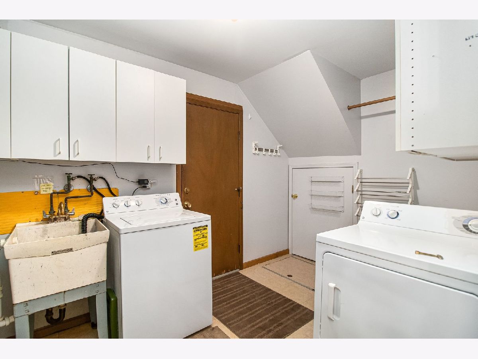

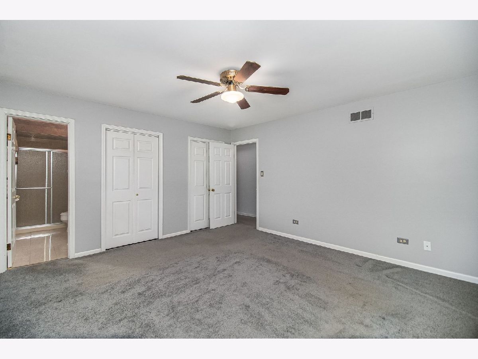
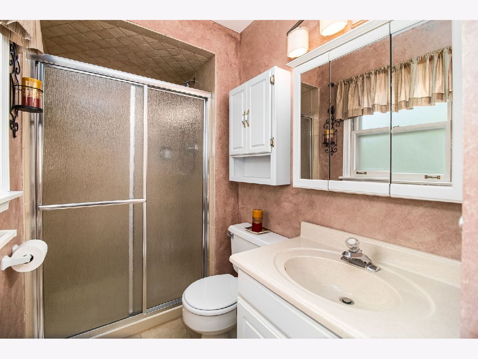
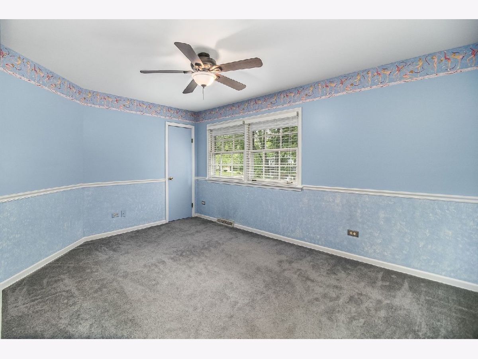
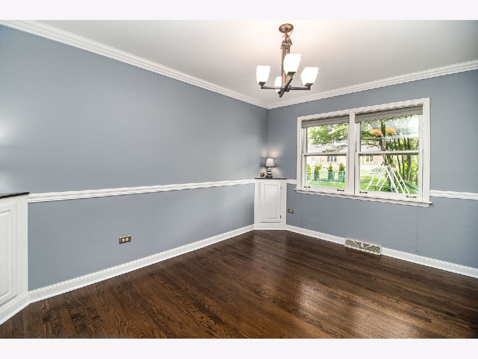

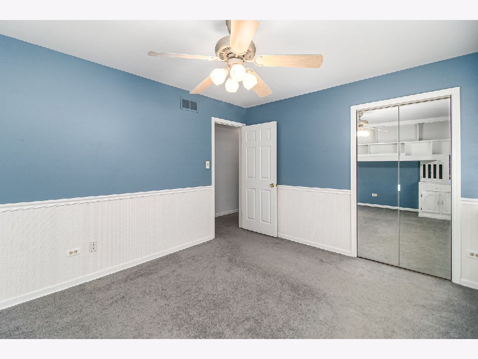



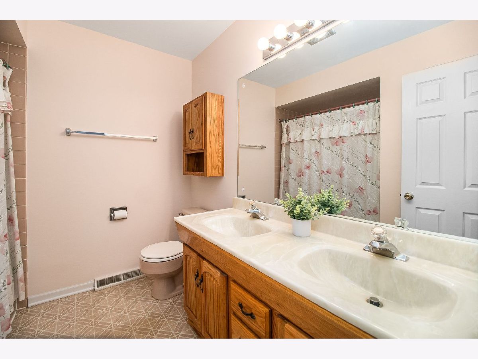

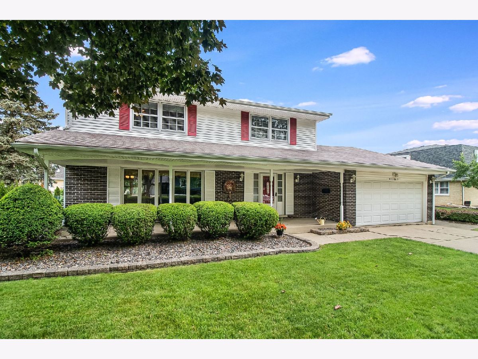

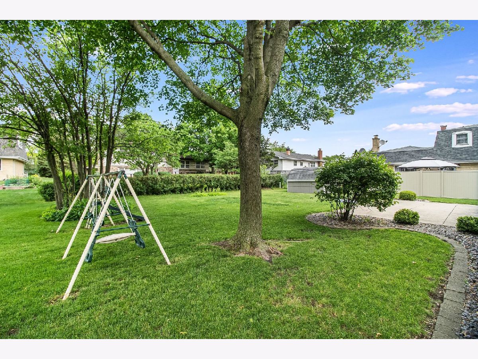


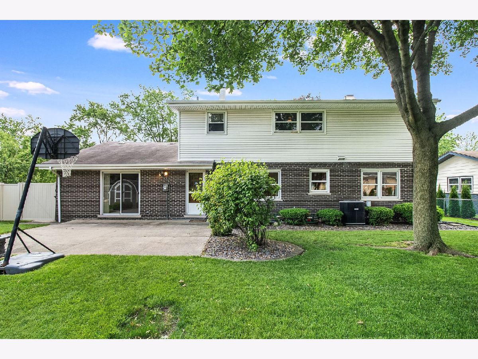
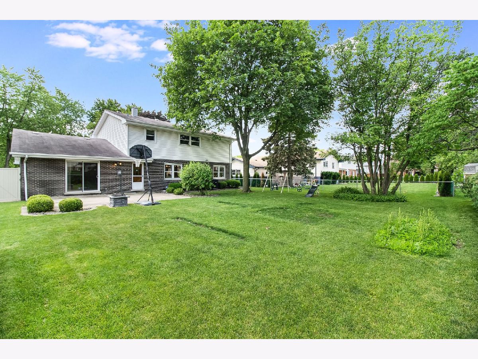
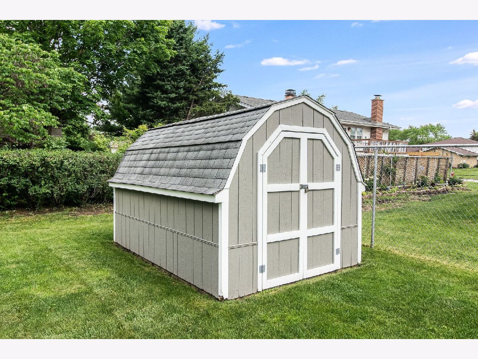
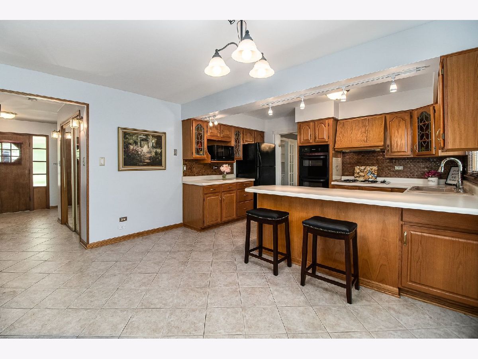
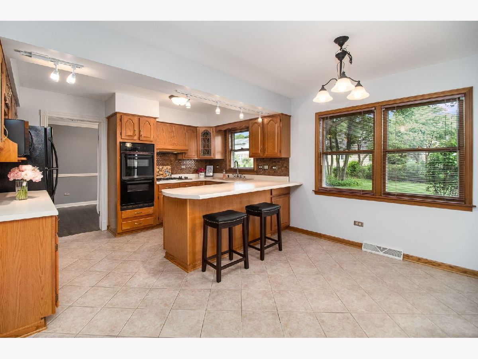

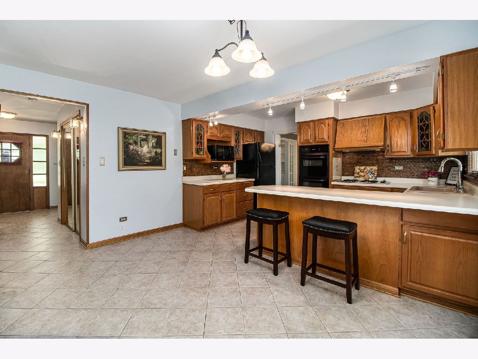



Room Specifics
Total Bedrooms: 4
Bedrooms Above Ground: 4
Bedrooms Below Ground: 0
Dimensions: —
Floor Type: Carpet
Dimensions: —
Floor Type: Carpet
Dimensions: —
Floor Type: Carpet
Full Bathrooms: 3
Bathroom Amenities: Double Sink
Bathroom in Basement: 0
Rooms: No additional rooms
Basement Description: Crawl
Other Specifics
| 2 | |
| Concrete Perimeter | |
| Concrete | |
| Patio, Porch | |
| Cul-De-Sac | |
| 0.23 | |
| — | |
| Full | |
| Hardwood Floors, First Floor Laundry, Built-in Features | |
| Double Oven, Microwave, Dishwasher, Refrigerator, Washer, Dryer, Disposal | |
| Not in DB | |
| Curbs, Sidewalks, Street Lights, Street Paved | |
| — | |
| — | |
| Gas Starter |
Tax History
| Year | Property Taxes |
|---|---|
| 2021 | $6,807 |
Contact Agent
Nearby Similar Homes
Nearby Sold Comparables
Contact Agent
Listing Provided By
RE/MAX Professionals



