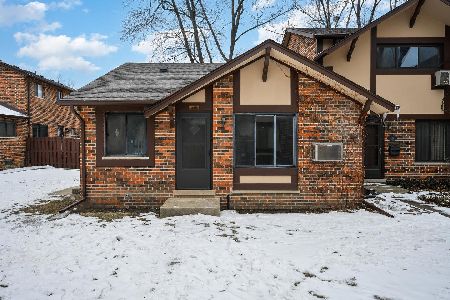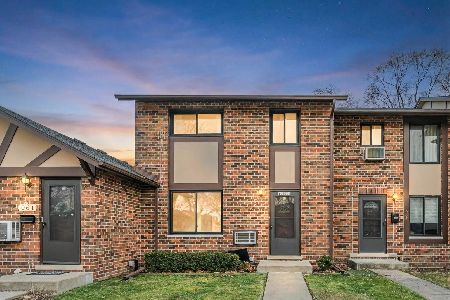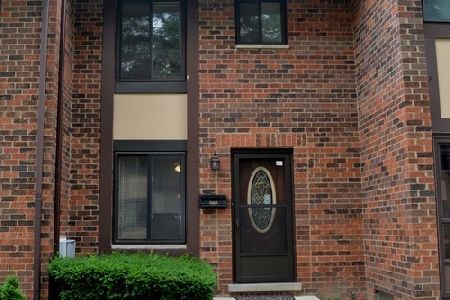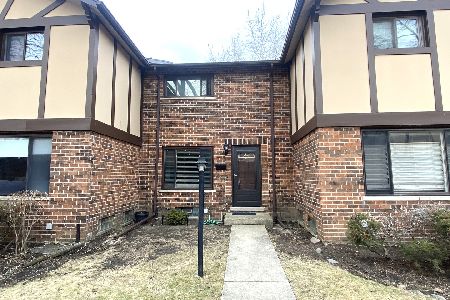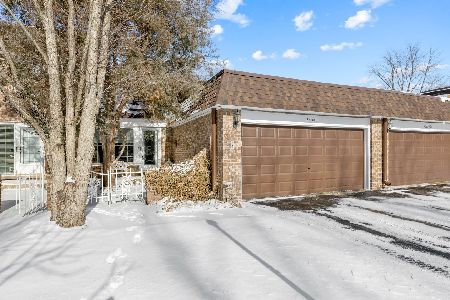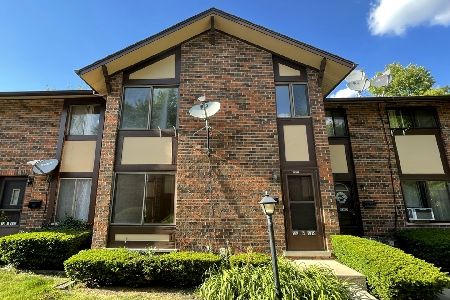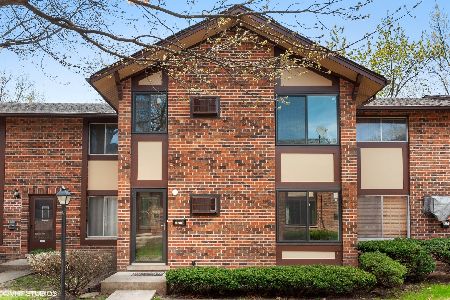18W121 Kirkland Lane, Villa Park, Illinois 60181
$142,000
|
Sold
|
|
| Status: | Closed |
| Sqft: | 1,128 |
| Cost/Sqft: | $124 |
| Beds: | 2 |
| Baths: | 2 |
| Year Built: | 1967 |
| Property Taxes: | $1,809 |
| Days On Market: | 2889 |
| Lot Size: | 0,00 |
Description
Nicely maintained 2-bedroom townhouse in the popular Brandywine community! This home features a generous living room and dining area on the main level, along with adjoining kitchen with white wood cabinets and white appliances, and tastefully updated powder room. The second floor boasts two generous bedrooms and full bath with double-sink vanity and linen closet. The master bedroom includes a cedar closet. The basement features a recreation room along with a bonus room that would be ideal as a home office, along with plenty of storage and workspace in the laundry area. Step outside to enjoy the private fenced back yard with patio and many seasonal plantings. Recent updates include a tear-off roof in 2014 and brand new hot water heater. Home also features hardwood floors and thermal pane windows for added comfort. Enjoy the many benefits of the Brandywine community including club house, swimming pool, and playgrounds. Check it out today!
Property Specifics
| Condos/Townhomes | |
| 2 | |
| — | |
| 1967 | |
| Full | |
| EXMOOR | |
| No | |
| — |
| Du Page | |
| Brandywine | |
| 208 / Monthly | |
| Parking,Clubhouse,Pool,Scavenger,Snow Removal | |
| Lake Michigan,Public | |
| Public Sewer | |
| 09904990 | |
| 0621208058 |
Nearby Schools
| NAME: | DISTRICT: | DISTANCE: | |
|---|---|---|---|
|
Grade School
Stevenson School |
45 | — | |
|
Middle School
Jackson Middle School |
45 | Not in DB | |
|
High School
Willowbrook High School |
88 | Not in DB | |
|
Alternate Elementary School
York Center Elementary School |
— | Not in DB | |
Property History
| DATE: | EVENT: | PRICE: | SOURCE: |
|---|---|---|---|
| 25 May, 2018 | Sold | $142,000 | MRED MLS |
| 9 Apr, 2018 | Under contract | $139,900 | MRED MLS |
| 3 Apr, 2018 | Listed for sale | $139,900 | MRED MLS |
Room Specifics
Total Bedrooms: 2
Bedrooms Above Ground: 2
Bedrooms Below Ground: 0
Dimensions: —
Floor Type: Hardwood
Full Bathrooms: 2
Bathroom Amenities: Double Sink,Soaking Tub
Bathroom in Basement: 0
Rooms: Eating Area,Bonus Room,Recreation Room,Storage
Basement Description: Partially Finished
Other Specifics
| — | |
| Concrete Perimeter | |
| — | |
| Patio, Storms/Screens, Cable Access | |
| Fenced Yard | |
| 24' X 65' | |
| — | |
| None | |
| Hardwood Floors, Wood Laminate Floors, Laundry Hook-Up in Unit, Storage | |
| Range, Refrigerator, Washer, Dryer, Disposal | |
| Not in DB | |
| — | |
| — | |
| Park, Party Room, Pool | |
| — |
Tax History
| Year | Property Taxes |
|---|---|
| 2018 | $1,809 |
Contact Agent
Nearby Similar Homes
Nearby Sold Comparables
Contact Agent
Listing Provided By
Keller Williams Rlty Partners

