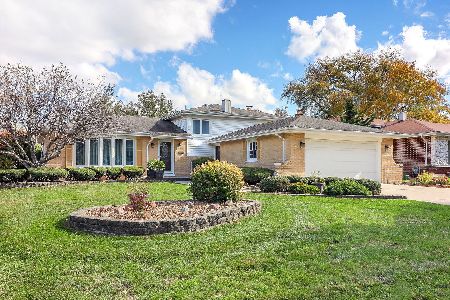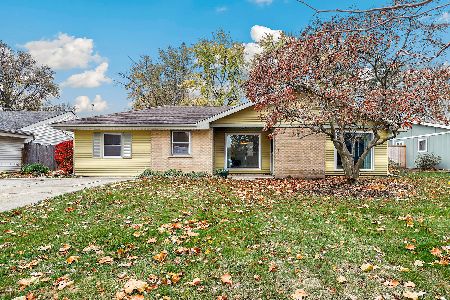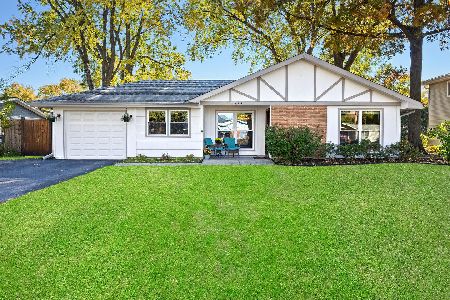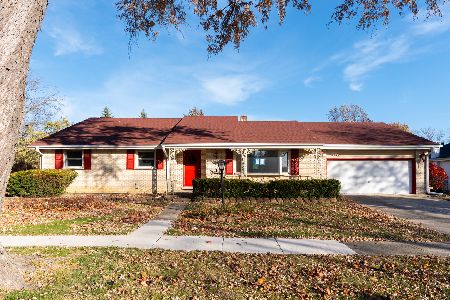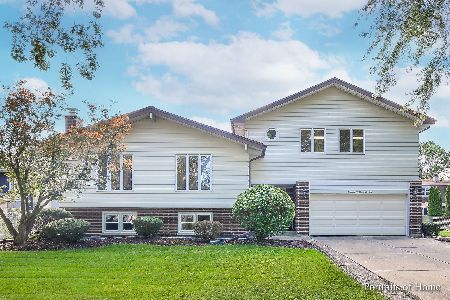18W150 73rd Place, Darien, Illinois 60561
$412,000
|
Sold
|
|
| Status: | Closed |
| Sqft: | 3,322 |
| Cost/Sqft: | $126 |
| Beds: | 6 |
| Baths: | 4 |
| Year Built: | 1968 |
| Property Taxes: | $8,030 |
| Days On Market: | 2759 |
| Lot Size: | 0,24 |
Description
Spacious 3322 Sq Ft 2 Story with 2 MASTER Bedrooms and 4 more BEDROOMS ALL ON SAME LEVEL! This home has had 2 Additions! Gorgeous Family Room with additional 18.6 X 17.6 space currently being used as Formal Dining area W/Skylight, Bamboo floors, Built-in Shelves & Brick wood burning Fireplace! Huge Cover Porch, Deck & Nice Yard! 1st Master is Vaulted w/Gas Log Fireplace, New carpet, Huge Bath with Whirlpool & Separate Glass Shower! 2ND Master W/2 closets & Private Step-in shower! Living room w/New Carpet! Big Eat-in Kitchen W/table space (needs TLC), 1st Floor Office w/recess lights, Full Freshly painted basement w/pool table & Deep Crawl! Tear off Roof 2013! Walking distance to Grade schools and Jr. high & bus to Downers Grove South HS. Great Neighborhood & Location!
Property Specifics
| Single Family | |
| — | |
| Traditional | |
| 1968 | |
| Full | |
| 2 STORY++ | |
| No | |
| 0.24 |
| Du Page | |
| Brookhaven Manor | |
| 0 / Not Applicable | |
| None | |
| Lake Michigan | |
| Public Sewer | |
| 09961426 | |
| 0928209021 |
Nearby Schools
| NAME: | DISTRICT: | DISTANCE: | |
|---|---|---|---|
|
Grade School
Mark Delay School |
61 | — | |
|
Middle School
Eisenhower Junior High School |
61 | Not in DB | |
|
High School
South High School |
99 | Not in DB | |
|
Alternate Elementary School
Lace Elementary School |
— | Not in DB | |
Property History
| DATE: | EVENT: | PRICE: | SOURCE: |
|---|---|---|---|
| 31 Aug, 2018 | Sold | $412,000 | MRED MLS |
| 9 Jul, 2018 | Under contract | $419,000 | MRED MLS |
| 24 May, 2018 | Listed for sale | $419,000 | MRED MLS |
Room Specifics
Total Bedrooms: 6
Bedrooms Above Ground: 6
Bedrooms Below Ground: 0
Dimensions: —
Floor Type: Carpet
Dimensions: —
Floor Type: Carpet
Dimensions: —
Floor Type: Carpet
Dimensions: —
Floor Type: —
Dimensions: —
Floor Type: —
Full Bathrooms: 4
Bathroom Amenities: Whirlpool,Separate Shower
Bathroom in Basement: 0
Rooms: Bedroom 5,Bedroom 6,Office,Deck,Foyer
Basement Description: Unfinished
Other Specifics
| 2 | |
| Concrete Perimeter | |
| Concrete | |
| Deck, Porch, Storms/Screens | |
| Cul-De-Sac,Fenced Yard | |
| 34'19'36X133X78X115 | |
| — | |
| Full | |
| Vaulted/Cathedral Ceilings, Skylight(s), Hardwood Floors, Wood Laminate Floors, In-Law Arrangement, First Floor Laundry | |
| Double Oven, Microwave, Dishwasher, Refrigerator, Washer, Dryer, Range Hood | |
| Not in DB | |
| Sidewalks, Street Lights, Street Paved | |
| — | |
| — | |
| Wood Burning, Gas Log |
Tax History
| Year | Property Taxes |
|---|---|
| 2018 | $8,030 |
Contact Agent
Nearby Similar Homes
Nearby Sold Comparables
Contact Agent
Listing Provided By
Coldwell Banker Residential

