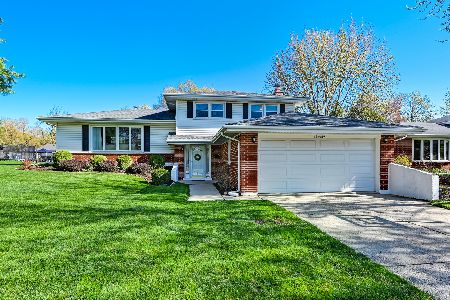18W164 71st Street, Darien, Illinois 60561
$312,500
|
Sold
|
|
| Status: | Closed |
| Sqft: | 0 |
| Cost/Sqft: | — |
| Beds: | 3 |
| Baths: | 3 |
| Year Built: | 1970 |
| Property Taxes: | $5,834 |
| Days On Market: | 2903 |
| Lot Size: | 0,23 |
Description
Situated on a picturesque lot in the heart of Farmingdale is this spacious tri-level home that is warm and familiar. With a classic, functional floorplan AND a sub-basement, this home is perfect for those who like to entertain! The gorgeous, updated eat-in kitchen has maple cabinetry, LG stainless steel appliances, wood laminate floors, and a door to backyard patio. The large L-shaped living & dining room has hardwood under carpet. Just a few steps downstairs will take you to the expansive, yet still cozy, family room with brick fireplace. The master suite offers double closets and private half bath. The sub-basement has been partially finished with a spacious rec room (perfect for a play room, workout room, or "man cave" ), while still offering a large storage/laundry room! Outside you'll find an oversized concrete patio, concrete drive & walkway, and two-car garage with newer garage door. All older windows were replaced in October of 2017! Nearby park and pond. Don't miss this one!
Property Specifics
| Single Family | |
| — | |
| Tri-Level | |
| 1970 | |
| Partial | |
| — | |
| No | |
| 0.23 |
| Du Page | |
| Farmingdale | |
| 0 / Not Applicable | |
| None | |
| Lake Michigan,Public | |
| Public Sewer | |
| 09828968 | |
| 0928202006 |
Property History
| DATE: | EVENT: | PRICE: | SOURCE: |
|---|---|---|---|
| 30 Mar, 2018 | Sold | $312,500 | MRED MLS |
| 18 Feb, 2018 | Under contract | $325,000 | MRED MLS |
| — | Last price change | $329,900 | MRED MLS |
| 9 Jan, 2018 | Listed for sale | $339,900 | MRED MLS |
| 9 Jun, 2023 | Sold | $420,000 | MRED MLS |
| 28 Apr, 2023 | Under contract | $399,900 | MRED MLS |
| 27 Apr, 2023 | Listed for sale | $399,900 | MRED MLS |
Room Specifics
Total Bedrooms: 3
Bedrooms Above Ground: 3
Bedrooms Below Ground: 0
Dimensions: —
Floor Type: Hardwood
Dimensions: —
Floor Type: Hardwood
Full Bathrooms: 3
Bathroom Amenities: Separate Shower
Bathroom in Basement: 0
Rooms: Recreation Room,Bonus Room
Basement Description: Partially Finished
Other Specifics
| 2 | |
| Concrete Perimeter | |
| Concrete | |
| Patio, Storms/Screens | |
| Landscaped | |
| 78 X 129 | |
| — | |
| Half | |
| Hardwood Floors | |
| Range, Microwave, Dishwasher, Refrigerator, Washer, Dryer, Stainless Steel Appliance(s) | |
| Not in DB | |
| Park, Lake, Curbs, Sidewalks, Street Lights, Street Paved | |
| — | |
| — | |
| Wood Burning |
Tax History
| Year | Property Taxes |
|---|---|
| 2018 | $5,834 |
| 2023 | $6,509 |
Contact Agent
Nearby Similar Homes
Nearby Sold Comparables
Contact Agent
Listing Provided By
Realty Executives Elite








