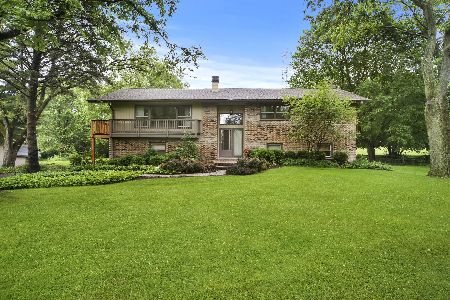19 Barrington Bourne, Barrington Hills, Illinois 60010
$389,900
|
Sold
|
|
| Status: | Closed |
| Sqft: | 5,178 |
| Cost/Sqft: | $75 |
| Beds: | 3 |
| Baths: | 3 |
| Year Built: | 1978 |
| Property Taxes: | $6,722 |
| Days On Market: | 4995 |
| Lot Size: | 1,07 |
Description
A Must See Remodel of a Spacious Barr Hills Contemporary. This 5178 sq ft home is PRICED TO SELL. Privately set, this home is approached via winding driveway off a quiet cul-del-sac. Enter foyer to open space & volume ceilings. The thoughtful remodel of the 3 bed/2.1 ba home features up-to-date granite, ss, hardwood, 3 fps & new baths,carpet&finishes, inside& out. And, every bedroom has a private loft.
Property Specifics
| Single Family | |
| — | |
| Contemporary | |
| 1978 | |
| Walkout | |
| CUSTOM | |
| No | |
| 1.07 |
| Mc Henry | |
| — | |
| 450 / Annual | |
| Other | |
| Private Well | |
| Septic-Private | |
| 08071932 | |
| 1936478002 |
Nearby Schools
| NAME: | DISTRICT: | DISTANCE: | |
|---|---|---|---|
|
Grade School
Countryside Elementary School |
220 | — | |
|
Middle School
Barrington Middle School - Prair |
220 | Not in DB | |
|
High School
Barrington High School |
220 | Not in DB | |
Property History
| DATE: | EVENT: | PRICE: | SOURCE: |
|---|---|---|---|
| 15 Jul, 2011 | Sold | $255,000 | MRED MLS |
| 19 May, 2011 | Under contract | $274,900 | MRED MLS |
| — | Last price change | $284,900 | MRED MLS |
| 10 Mar, 2011 | Listed for sale | $297,500 | MRED MLS |
| 10 Aug, 2012 | Sold | $389,900 | MRED MLS |
| 2 Jun, 2012 | Under contract | $389,900 | MRED MLS |
| 21 May, 2012 | Listed for sale | $389,900 | MRED MLS |
Room Specifics
Total Bedrooms: 3
Bedrooms Above Ground: 3
Bedrooms Below Ground: 0
Dimensions: —
Floor Type: Carpet
Dimensions: —
Floor Type: Carpet
Full Bathrooms: 3
Bathroom Amenities: Double Sink,Soaking Tub
Bathroom in Basement: 0
Rooms: Bonus Room,Eating Area,Loft,Office,Sun Room,Workshop
Basement Description: Partially Finished,Crawl,Exterior Access
Other Specifics
| 2 | |
| Concrete Perimeter | |
| Asphalt,Side Drive | |
| Patio, Storms/Screens | |
| Cul-De-Sac,Wooded | |
| 224X210X219X209 | |
| — | |
| Full | |
| Vaulted/Cathedral Ceilings, Skylight(s), Hardwood Floors, First Floor Laundry, First Floor Full Bath | |
| Double Oven, Microwave, Dishwasher, Refrigerator, Washer, Dryer, Disposal | |
| Not in DB | |
| Street Paved | |
| — | |
| — | |
| Wood Burning |
Tax History
| Year | Property Taxes |
|---|---|
| 2011 | $14,425 |
| 2012 | $6,722 |
Contact Agent
Nearby Similar Homes
Nearby Sold Comparables
Contact Agent
Listing Provided By
Baird & Warner





