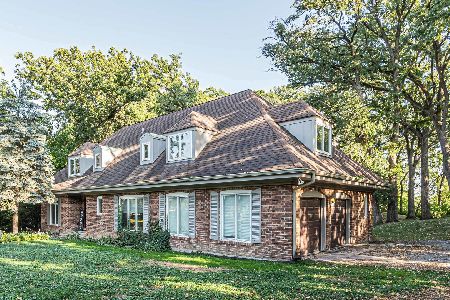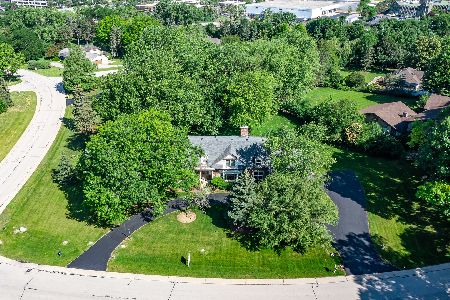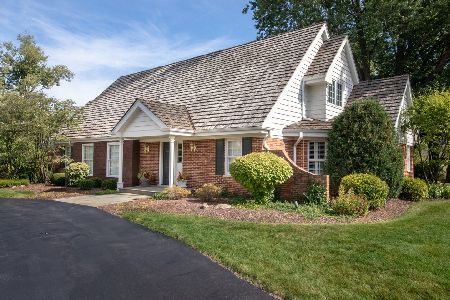19 Baybrook Lane, Oak Brook, Illinois 60523
$3,200,000
|
Sold
|
|
| Status: | Closed |
| Sqft: | 8,436 |
| Cost/Sqft: | $468 |
| Beds: | 6 |
| Baths: | 9 |
| Year Built: | 2009 |
| Property Taxes: | $26,663 |
| Days On Market: | 4409 |
| Lot Size: | 0,00 |
Description
Luxurious living in grand, custom built residence on private 1+ acre, wooded lot adjacent to Butterfield Golf Course. Exquisite attention to detail exudes understated warmth & elegance throughout 12k+ SF of living space: elevator, extensive gourmet kitchen, lower walkout to expansive professionally landscaped grounds, 1st flr guest suite, multi-level outdoor entertaining area... Oak Brook/Hinsdale Central schools.
Property Specifics
| Single Family | |
| — | |
| Traditional | |
| 2009 | |
| Full,Walkout | |
| — | |
| No | |
| — |
| Du Page | |
| Ginger Creek | |
| 900 / Annual | |
| None | |
| Lake Michigan | |
| Public Sewer | |
| 08530584 | |
| 0627102001 |
Nearby Schools
| NAME: | DISTRICT: | DISTANCE: | |
|---|---|---|---|
|
Grade School
Brook Forest Elementary School |
53 | — | |
|
Middle School
Butler Junior High School |
53 | Not in DB | |
|
High School
Hinsdale Central High School |
86 | Not in DB | |
Property History
| DATE: | EVENT: | PRICE: | SOURCE: |
|---|---|---|---|
| 14 Aug, 2014 | Sold | $3,200,000 | MRED MLS |
| 23 Jun, 2014 | Under contract | $3,950,000 | MRED MLS |
| 4 Feb, 2014 | Listed for sale | $3,950,000 | MRED MLS |
Room Specifics
Total Bedrooms: 6
Bedrooms Above Ground: 6
Bedrooms Below Ground: 0
Dimensions: —
Floor Type: Hardwood
Dimensions: —
Floor Type: Carpet
Dimensions: —
Floor Type: Carpet
Dimensions: —
Floor Type: —
Dimensions: —
Floor Type: —
Full Bathrooms: 9
Bathroom Amenities: Whirlpool,Separate Shower,Steam Shower,Double Sink,Full Body Spray Shower,Soaking Tub
Bathroom in Basement: 1
Rooms: Kitchen,Bedroom 5,Bedroom 6,Breakfast Room,Exercise Room,Foyer,Game Room,Great Room,Office,Play Room
Basement Description: Finished,Exterior Access
Other Specifics
| 4 | |
| Concrete Perimeter | |
| Brick,Circular,Side Drive | |
| Balcony, Deck, Patio, Brick Paver Patio, Storms/Screens | |
| Corner Lot,Golf Course Lot,Irregular Lot,Landscaped,Wooded | |
| 138X127X301X94X67X91X55 | |
| Pull Down Stair | |
| Full | |
| Bar-Wet, Elevator, First Floor Bedroom, First Floor Laundry, Second Floor Laundry, First Floor Full Bath | |
| Double Oven, Microwave, Dishwasher, Refrigerator, High End Refrigerator, Bar Fridge, Freezer, Washer, Dryer, Disposal, Stainless Steel Appliance(s), Wine Refrigerator | |
| Not in DB | |
| Street Paved | |
| — | |
| — | |
| Wood Burning, Gas Starter, Heatilator |
Tax History
| Year | Property Taxes |
|---|---|
| 2014 | $26,663 |
Contact Agent
Nearby Similar Homes
Nearby Sold Comparables
Contact Agent
Listing Provided By
Baird & Warner






