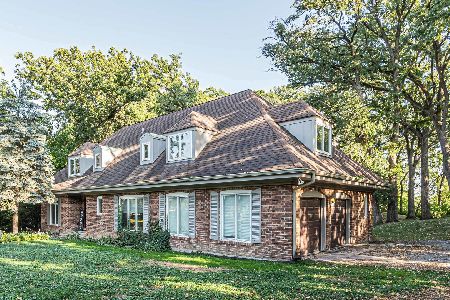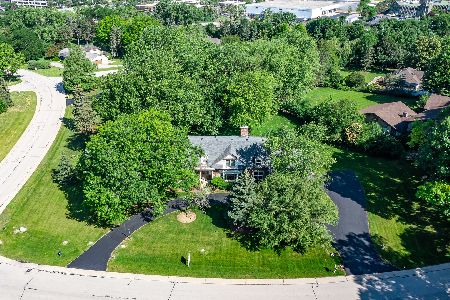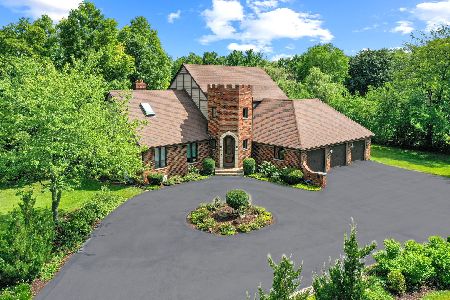4 Arden Court, Oak Brook, Illinois 60523
$650,000
|
Sold
|
|
| Status: | Closed |
| Sqft: | 3,502 |
| Cost/Sqft: | $207 |
| Beds: | 4 |
| Baths: | 4 |
| Year Built: | 1969 |
| Property Taxes: | $12,726 |
| Days On Market: | 3866 |
| Lot Size: | 1,17 |
Description
Expansive colonial on a private cul-de-sac, over an acre in gorgeous Ginger Creek boasting Hinsdale Central HS Dist 86 and Oak Brook Dist 53! Cool entertainment room built in 2003 impresses with hardwood floors, French doors, wet bar, fireplace & dramatic trayed ceiling, could be a first floor master or an in-law suite. Spectacular landscaped views of the changing seasons delights from the three season solarium with wood flooring. Family room fireplace is flanked with handsome built-in bookcases. Updated baths and kitchen. Needs TLC, new flooring and fresh paint to take this house to its highest level of your liking. Quality materials used throughout. Easy highway access.
Property Specifics
| Single Family | |
| — | |
| Colonial | |
| 1969 | |
| Partial | |
| — | |
| No | |
| 1.17 |
| Du Page | |
| Ginger Creek | |
| 900 / Annual | |
| Other | |
| Lake Michigan | |
| Public Sewer | |
| 08998251 | |
| 0627101001 |
Nearby Schools
| NAME: | DISTRICT: | DISTANCE: | |
|---|---|---|---|
|
Grade School
Brook Forest Elementary School |
53 | — | |
|
Middle School
Butler Junior High School |
53 | Not in DB | |
|
High School
Hinsdale Central High School |
86 | Not in DB | |
Property History
| DATE: | EVENT: | PRICE: | SOURCE: |
|---|---|---|---|
| 28 Dec, 2015 | Sold | $650,000 | MRED MLS |
| 5 Nov, 2015 | Under contract | $725,000 | MRED MLS |
| — | Last price change | $750,000 | MRED MLS |
| 31 Jul, 2015 | Listed for sale | $799,000 | MRED MLS |
| 28 Dec, 2015 | Sold | $650,000 | MRED MLS |
| 5 Nov, 2015 | Under contract | $725,000 | MRED MLS |
| 4 Sep, 2015 | Listed for sale | $725,000 | MRED MLS |
Room Specifics
Total Bedrooms: 4
Bedrooms Above Ground: 4
Bedrooms Below Ground: 0
Dimensions: —
Floor Type: Carpet
Dimensions: —
Floor Type: Carpet
Dimensions: —
Floor Type: Carpet
Full Bathrooms: 4
Bathroom Amenities: Double Sink,Soaking Tub
Bathroom in Basement: 0
Rooms: Breakfast Room,Foyer,Sitting Room,Heated Sun Room,Other Room
Basement Description: Unfinished,Crawl
Other Specifics
| 2 | |
| Concrete Perimeter | |
| Asphalt,Circular | |
| Patio, Brick Paver Patio | |
| Cul-De-Sac,Landscaped | |
| 50X53X103X276X214X221 | |
| — | |
| Full | |
| Bar-Wet, Hardwood Floors, First Floor Laundry, First Floor Full Bath | |
| Range, Microwave, Dishwasher, Refrigerator, Washer, Dryer | |
| Not in DB | |
| — | |
| — | |
| — | |
| Gas Log |
Tax History
| Year | Property Taxes |
|---|---|
| 2015 | $12,726 |
Contact Agent
Nearby Similar Homes
Nearby Sold Comparables
Contact Agent
Listing Provided By
Coldwell Banker Residential






