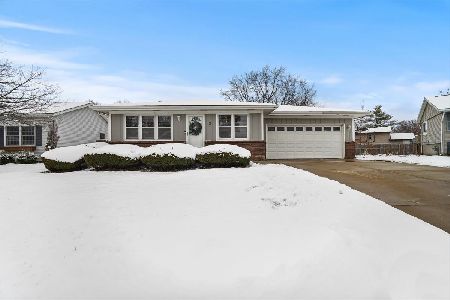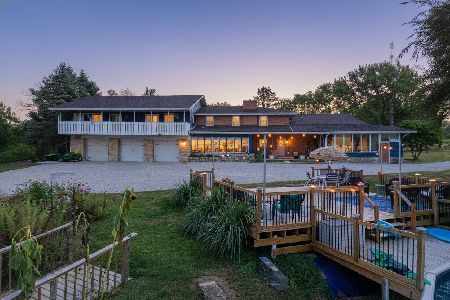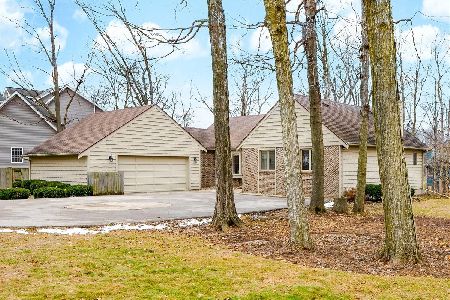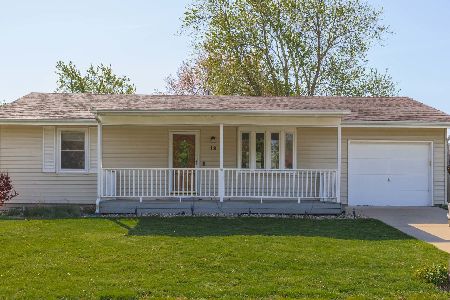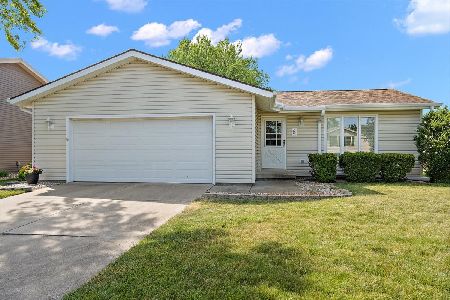19 Cedar Court, Bloomington, Illinois 61701
$185,500
|
Sold
|
|
| Status: | Closed |
| Sqft: | 2,502 |
| Cost/Sqft: | $72 |
| Beds: | 3 |
| Baths: | 3 |
| Year Built: | 1981 |
| Property Taxes: | $3,522 |
| Days On Market: | 1498 |
| Lot Size: | 0,00 |
Description
Spacious 3 bedroom 3 bath finished basement ranch in Oakwoods. Very well maintained with maintenance free deck and fenced backyard. Eat in kitchen opens to family room with vaulted ceilings, skylights and wood burning fireplace. Large master bedroom with master bath. Newer flooring in basement 12/2021.
Property Specifics
| Single Family | |
| — | |
| Ranch | |
| 1981 | |
| Full | |
| — | |
| No | |
| — |
| Mc Lean | |
| Oakwoods | |
| 270 / Annual | |
| None | |
| Public | |
| Public Sewer | |
| 11287471 | |
| 2117103008 |
Nearby Schools
| NAME: | DISTRICT: | DISTANCE: | |
|---|---|---|---|
|
Grade School
Pepper Ridge Elementary |
5 | — | |
|
Middle School
Parkside Jr High |
5 | Not in DB | |
|
High School
Normal Community West High Schoo |
5 | Not in DB | |
Property History
| DATE: | EVENT: | PRICE: | SOURCE: |
|---|---|---|---|
| 15 Jul, 2015 | Sold | $152,000 | MRED MLS |
| 28 May, 2015 | Under contract | $154,900 | MRED MLS |
| 13 May, 2015 | Listed for sale | $154,900 | MRED MLS |
| 27 Jan, 2022 | Sold | $185,500 | MRED MLS |
| 17 Dec, 2021 | Under contract | $179,900 | MRED MLS |
| 15 Dec, 2021 | Listed for sale | $179,900 | MRED MLS |


























Room Specifics
Total Bedrooms: 3
Bedrooms Above Ground: 3
Bedrooms Below Ground: 0
Dimensions: —
Floor Type: Carpet
Dimensions: —
Floor Type: Wood Laminate
Full Bathrooms: 3
Bathroom Amenities: —
Bathroom in Basement: 1
Rooms: Family Room
Basement Description: Partially Finished
Other Specifics
| 2 | |
| — | |
| — | |
| Deck, Porch | |
| Mature Trees,Wood Fence | |
| 60X110 | |
| — | |
| Full | |
| First Floor Full Bath, Vaulted/Cathedral Ceilings, Skylight(s) | |
| Range, Microwave, Dishwasher, Refrigerator | |
| Not in DB | |
| — | |
| — | |
| — | |
| Wood Burning |
Tax History
| Year | Property Taxes |
|---|---|
| 2015 | $3,228 |
| 2022 | $3,522 |
Contact Agent
Nearby Similar Homes
Nearby Sold Comparables
Contact Agent
Listing Provided By
RE/MAX Rising

