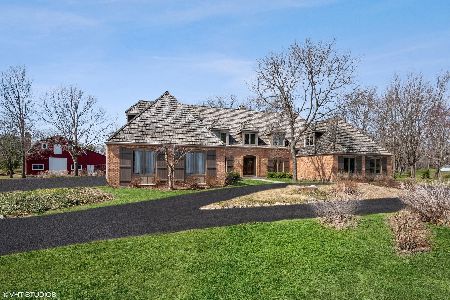19 Country Oaks Drive, Barrington Hills, Illinois 60010
$675,000
|
Sold
|
|
| Status: | Closed |
| Sqft: | 5,017 |
| Cost/Sqft: | $140 |
| Beds: | 7 |
| Baths: | 8 |
| Year Built: | 1980 |
| Property Taxes: | $18,902 |
| Days On Market: | 2742 |
| Lot Size: | 4,72 |
Description
FANTASTIC PRICE on this horse property with access to the Barrington Hills riding trails. The estate style home is solid construction with a brick exterior. This 6 bed 6.5 bath home is set on 5 gorgeous acres boasting lovely landscape & flowering trees. Tremendous amount of space with hardwood floors and great potential. Separate living quarters on second floor with kitchen, living area and additional bedroom, plus it has a private entrance so it would make a great live-in quarters. Large finished basement with additional bath and workout area. The 60 x 60 2 story barn offers 6 garage bays. A workshop, grooms living quarters, space for all your horses or animals. Let's also mention; en suite bedroom, den, sewing room, office area, multi sided fireplace, 4 car attached garage. The list goes on & on. A must see to appreciate.
Property Specifics
| Single Family | |
| — | |
| Other | |
| 1980 | |
| Full | |
| CUSTOM | |
| No | |
| 4.72 |
| Mc Henry | |
| — | |
| 0 / Not Applicable | |
| None | |
| Private Well | |
| Septic-Private | |
| 09988974 | |
| 2031376006 |
Nearby Schools
| NAME: | DISTRICT: | DISTANCE: | |
|---|---|---|---|
|
Grade School
Countryside Elementary School |
220 | — | |
|
Middle School
Barrington Middle School - Stati |
220 | Not in DB | |
|
High School
Barrington High School |
220 | Not in DB | |
Property History
| DATE: | EVENT: | PRICE: | SOURCE: |
|---|---|---|---|
| 2 Nov, 2018 | Sold | $675,000 | MRED MLS |
| 8 Aug, 2018 | Under contract | $699,900 | MRED MLS |
| 18 Jun, 2018 | Listed for sale | $699,900 | MRED MLS |
| 6 May, 2021 | Sold | $825,000 | MRED MLS |
| 16 Apr, 2021 | Under contract | $825,000 | MRED MLS |
| 6 Apr, 2021 | Listed for sale | $825,000 | MRED MLS |
Room Specifics
Total Bedrooms: 7
Bedrooms Above Ground: 7
Bedrooms Below Ground: 0
Dimensions: —
Floor Type: Hardwood
Dimensions: —
Floor Type: Hardwood
Dimensions: —
Floor Type: Hardwood
Dimensions: —
Floor Type: —
Dimensions: —
Floor Type: —
Dimensions: —
Floor Type: —
Full Bathrooms: 8
Bathroom Amenities: —
Bathroom in Basement: 1
Rooms: Bedroom 5,Bedroom 6,Recreation Room,Game Room,Exercise Room,Sewing Room,Screened Porch,Bedroom 7,Kitchen
Basement Description: Finished
Other Specifics
| 3 | |
| Concrete Perimeter | |
| Asphalt | |
| Deck | |
| Horses Allowed,Irregular Lot,Landscaped | |
| 235X59X62X582X345X79X627 | |
| — | |
| Full | |
| Bar-Wet, First Floor Bedroom, In-Law Arrangement | |
| Double Oven, Dishwasher, Refrigerator, Washer, Dryer, Cooktop | |
| Not in DB | |
| Horse-Riding Trails | |
| — | |
| — | |
| Gas Log |
Tax History
| Year | Property Taxes |
|---|---|
| 2018 | $18,902 |
| 2021 | $16,856 |
Contact Agent
Nearby Similar Homes
Nearby Sold Comparables
Contact Agent
Listing Provided By
Baird & Warner





