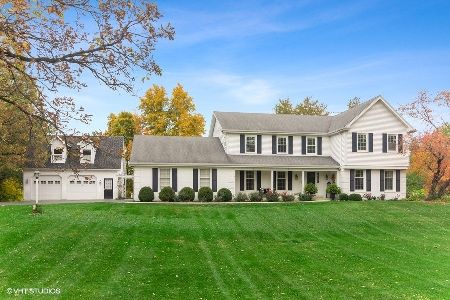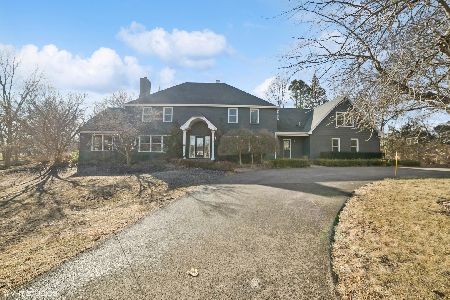6 Ashbury Lane, Barrington Hills, Illinois 60010
$521,500
|
Sold
|
|
| Status: | Closed |
| Sqft: | 3,800 |
| Cost/Sqft: | $155 |
| Beds: | 4 |
| Baths: | 6 |
| Year Built: | 1992 |
| Property Taxes: | $10,892 |
| Days On Market: | 4578 |
| Lot Size: | 1,30 |
Description
Lovely 4 BR 4.2 BA Colonial on 1.3 acres in storybook setting by riding trails. Cul-de-sac wooded lot in convenient location. Amenities include volume FOY & MBR, HW flrs, 4 fireplaces, main flr office, 2 staircases, updated kitchen w/access to deck, screened volume porch & finished LL. MBR suite w/fireplace & luxe bath. Finished LL includes recreation room w/game area, bonus room & half bath. 3 car side-load garage.
Property Specifics
| Single Family | |
| — | |
| Colonial | |
| 1992 | |
| Full | |
| — | |
| No | |
| 1.3 |
| Mc Henry | |
| — | |
| 0 / Not Applicable | |
| None | |
| Private Well | |
| Septic-Private | |
| 08400515 | |
| 2031352003 |
Nearby Schools
| NAME: | DISTRICT: | DISTANCE: | |
|---|---|---|---|
|
Grade School
Countryside Elementary School |
220 | — | |
|
Middle School
Barrington Middle School - Prair |
220 | Not in DB | |
|
High School
Barrington High School |
220 | Not in DB | |
Property History
| DATE: | EVENT: | PRICE: | SOURCE: |
|---|---|---|---|
| 11 Jun, 2008 | Sold | $625,000 | MRED MLS |
| 29 Apr, 2008 | Under contract | $689,900 | MRED MLS |
| 29 Feb, 2008 | Listed for sale | $689,900 | MRED MLS |
| 7 Feb, 2014 | Sold | $521,500 | MRED MLS |
| 10 Dec, 2013 | Under contract | $589,000 | MRED MLS |
| 22 Jul, 2013 | Listed for sale | $589,000 | MRED MLS |
Room Specifics
Total Bedrooms: 4
Bedrooms Above Ground: 4
Bedrooms Below Ground: 0
Dimensions: —
Floor Type: Carpet
Dimensions: —
Floor Type: Carpet
Dimensions: —
Floor Type: Carpet
Full Bathrooms: 6
Bathroom Amenities: Whirlpool,Separate Shower,Double Sink
Bathroom in Basement: 1
Rooms: Bonus Room,Eating Area,Foyer,Game Room,Office,Recreation Room,Screened Porch
Basement Description: Finished
Other Specifics
| 3 | |
| Concrete Perimeter | |
| Concrete | |
| Deck, Screened Deck, Storms/Screens | |
| Cul-De-Sac,Fenced Yard,Landscaped,Wooded | |
| 200X290X200X290 | |
| — | |
| Full | |
| Vaulted/Cathedral Ceilings, Skylight(s), Hardwood Floors, First Floor Laundry | |
| Double Oven, Dishwasher, Refrigerator, Washer, Dryer | |
| Not in DB | |
| Horse-Riding Trails | |
| — | |
| — | |
| Wood Burning, Attached Fireplace Doors/Screen, Gas Starter |
Tax History
| Year | Property Taxes |
|---|---|
| 2008 | $12,754 |
| 2014 | $10,892 |
Contact Agent
Nearby Similar Homes
Nearby Sold Comparables
Contact Agent
Listing Provided By
Coldwell Banker Residential





