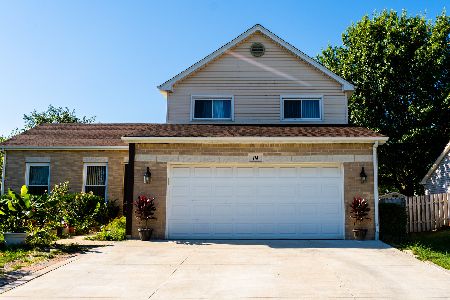19 Dennison Drive, Glendale Heights, Illinois 60139
$140,000
|
Sold
|
|
| Status: | Closed |
| Sqft: | 1,380 |
| Cost/Sqft: | $107 |
| Beds: | 3 |
| Baths: | 2 |
| Year Built: | 1984 |
| Property Taxes: | $7,057 |
| Days On Market: | 3937 |
| Lot Size: | 0,17 |
Description
Newer roof and windows. Great potential for a rehab. Property to be sold as-is. 100% tax proration. No Survey to be provided. Buyer responsible for any city inspections and fees. A repair escrow may be required by the city and is the sole responsibility of the buyer to obtain.
Property Specifics
| Single Family | |
| — | |
| Bi-Level | |
| 1984 | |
| None | |
| SPLIT LEVEL | |
| No | |
| 0.17 |
| Du Page | |
| — | |
| 0 / Not Applicable | |
| None | |
| Lake Michigan | |
| Public Sewer | |
| 08836215 | |
| 0222313046 |
Nearby Schools
| NAME: | DISTRICT: | DISTANCE: | |
|---|---|---|---|
|
Grade School
Black Hawk Elementary School |
15 | — | |
|
Middle School
Marquardt Middle School |
15 | Not in DB | |
Property History
| DATE: | EVENT: | PRICE: | SOURCE: |
|---|---|---|---|
| 11 May, 2015 | Sold | $140,000 | MRED MLS |
| 17 Mar, 2015 | Under contract | $147,250 | MRED MLS |
| — | Last price change | $155,000 | MRED MLS |
| 10 Feb, 2015 | Listed for sale | $155,000 | MRED MLS |
| 5 Aug, 2022 | Sold | $330,000 | MRED MLS |
| 16 Jun, 2022 | Under contract | $330,000 | MRED MLS |
| — | Last price change | $350,000 | MRED MLS |
| 2 Jun, 2022 | Listed for sale | $350,000 | MRED MLS |
Room Specifics
Total Bedrooms: 3
Bedrooms Above Ground: 3
Bedrooms Below Ground: 0
Dimensions: —
Floor Type: Carpet
Dimensions: —
Floor Type: Carpet
Full Bathrooms: 2
Bathroom Amenities: —
Bathroom in Basement: 0
Rooms: Sun Room
Basement Description: None
Other Specifics
| 2 | |
| — | |
| — | |
| Deck | |
| — | |
| 65X120 | |
| — | |
| — | |
| — | |
| — | |
| Not in DB | |
| — | |
| — | |
| — | |
| — |
Tax History
| Year | Property Taxes |
|---|---|
| 2015 | $7,057 |
| 2022 | $7,831 |
Contact Agent
Nearby Similar Homes
Nearby Sold Comparables
Contact Agent
Listing Provided By
RE/MAX Suburban




