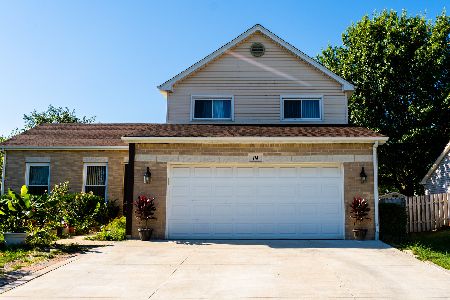15 Dennison Drive, Glendale Heights, Illinois 60139
$220,000
|
Sold
|
|
| Status: | Closed |
| Sqft: | 1,828 |
| Cost/Sqft: | $123 |
| Beds: | 3 |
| Baths: | 3 |
| Year Built: | 1985 |
| Property Taxes: | $6,172 |
| Days On Market: | 3412 |
| Lot Size: | 0,17 |
Description
Spacious 2-Story with many updated features! New concrete driveway and service walk! Roof 2010! Furnace and central air 2007! Water heater 2005! Two new sliding doors and most newer windows! Formal living room and dining room boasts cathedral ceiling and laminate floors! Fully applianced oak kitchen with ceramic floor, new GE dishwasher, storage pantry and snack counter! Large family room features wet bar, recessed lighting and gas-log fireplace (fireplace "as-is" as seller has never used it). Versatile bonus area - can be used as playroom or office. Laundry/mud room from garage with ceramic floor! Spacious master bedroom features double door entry, private full bathroom and walk-in closet! Laminate floors in bedrooms 2 and 3! Tree-lined yard features new privacy fence, entertainment size deck and storage building! Fabulous location - near Stratford Square mall, parks and schools! Welcome home!
Property Specifics
| Single Family | |
| — | |
| — | |
| 1985 | |
| — | |
| — | |
| No | |
| 0.17 |
| — | |
| Sunrise At Westlake | |
| 0 / Not Applicable | |
| — | |
| — | |
| — | |
| 09292681 | |
| 0222313045 |
Nearby Schools
| NAME: | DISTRICT: | DISTANCE: | |
|---|---|---|---|
|
Grade School
Black Hawk Elementary School |
15 | — | |
|
Middle School
Marquardt Middle School |
15 | Not in DB | |
|
High School
Glenbard East High School |
87 | Not in DB | |
Property History
| DATE: | EVENT: | PRICE: | SOURCE: |
|---|---|---|---|
| 14 Jul, 2011 | Sold | $159,600 | MRED MLS |
| 16 May, 2011 | Under contract | $169,900 | MRED MLS |
| — | Last price change | $178,000 | MRED MLS |
| 14 Feb, 2011 | Listed for sale | $199,900 | MRED MLS |
| 7 Sep, 2016 | Sold | $220,000 | MRED MLS |
| 23 Jul, 2016 | Under contract | $225,000 | MRED MLS |
| 20 Jul, 2016 | Listed for sale | $225,000 | MRED MLS |
Room Specifics
Total Bedrooms: 3
Bedrooms Above Ground: 3
Bedrooms Below Ground: 0
Dimensions: —
Floor Type: —
Dimensions: —
Floor Type: —
Full Bathrooms: 3
Bathroom Amenities: —
Bathroom in Basement: 0
Rooms: —
Basement Description: —
Other Specifics
| 2 | |
| — | |
| — | |
| — | |
| — | |
| 80X100X71X96 | |
| — | |
| — | |
| — | |
| — | |
| Not in DB | |
| — | |
| — | |
| — | |
| — |
Tax History
| Year | Property Taxes |
|---|---|
| 2011 | $6,711 |
| 2016 | $6,172 |
Contact Agent
Nearby Similar Homes
Nearby Sold Comparables
Contact Agent
Listing Provided By
RE/MAX of Barrington




