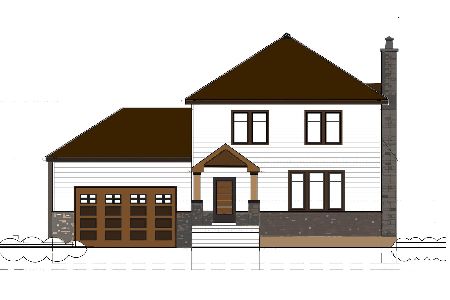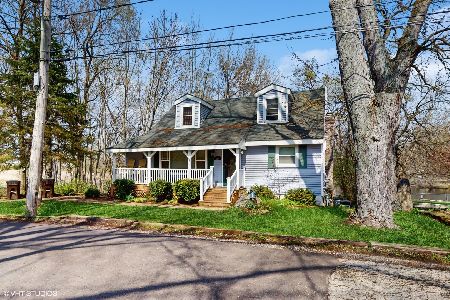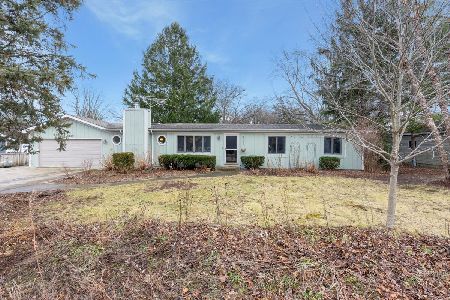19 Eastwood Avenue, Port Barrington, Illinois 60010
$242,500
|
Sold
|
|
| Status: | Closed |
| Sqft: | 2,512 |
| Cost/Sqft: | $100 |
| Beds: | 5 |
| Baths: | 3 |
| Year Built: | — |
| Property Taxes: | $7,789 |
| Days On Market: | 3608 |
| Lot Size: | 0,25 |
Description
This Spacious Home is Located in Desirable Location Close to the Fox River, Bike Trails & Includes Neighborhood Boat Launch. Interior Features Include: Inviting Foyer with Crown Molding & Wainscoting, Updated Eat-In Kitchen with Granite, Stainless Steel Appliances, Hickory Cabinets & Crown Molding. Kitchen Opens to Great Room with Volume Ceilings and Gas Start/Wood-burning Fireplace. Master Suite Includes Large Walk-In Closet & Private Bath with Whirlpool Tub, Separate Shower & Double Vanity. Exterior Features Include: Private Yard with Gazebo & Shed (electric), Deck, Dog Run & Privacy Fence. 2+ Car Garage and Driveway Space to Store your Boat!
Property Specifics
| Single Family | |
| — | |
| Colonial | |
| — | |
| None | |
| — | |
| No | |
| 0.25 |
| Mc Henry | |
| Fox River Valley Gardens | |
| 0 / Not Applicable | |
| None | |
| Private Well | |
| Public Sewer | |
| 09158196 | |
| 1532480006 |
Nearby Schools
| NAME: | DISTRICT: | DISTANCE: | |
|---|---|---|---|
|
Grade School
Robert Crown Elementary School |
118 | — | |
|
Middle School
Wauconda Middle School |
118 | Not in DB | |
|
High School
Wauconda Community High School |
118 | Not in DB | |
Property History
| DATE: | EVENT: | PRICE: | SOURCE: |
|---|---|---|---|
| 9 Feb, 2011 | Sold | $215,000 | MRED MLS |
| 27 Sep, 2010 | Under contract | $225,000 | MRED MLS |
| — | Last price change | $249,000 | MRED MLS |
| 19 Jun, 2010 | Listed for sale | $279,000 | MRED MLS |
| 23 May, 2016 | Sold | $242,500 | MRED MLS |
| 21 Mar, 2016 | Under contract | $250,000 | MRED MLS |
| 7 Mar, 2016 | Listed for sale | $250,000 | MRED MLS |
| 14 Aug, 2025 | Sold | $405,000 | MRED MLS |
| 23 Jul, 2025 | Under contract | $415,000 | MRED MLS |
| 10 Jul, 2025 | Listed for sale | $415,000 | MRED MLS |
Room Specifics
Total Bedrooms: 5
Bedrooms Above Ground: 5
Bedrooms Below Ground: 0
Dimensions: —
Floor Type: Carpet
Dimensions: —
Floor Type: Carpet
Dimensions: —
Floor Type: Hardwood
Dimensions: —
Floor Type: —
Full Bathrooms: 3
Bathroom Amenities: Whirlpool,Separate Shower,Double Sink
Bathroom in Basement: 0
Rooms: Bedroom 5,Foyer
Basement Description: Crawl
Other Specifics
| 2 | |
| — | |
| Asphalt | |
| Deck, Gazebo | |
| — | |
| 100X100 | |
| Unfinished | |
| Full | |
| Vaulted/Cathedral Ceilings | |
| Range, Microwave, Dishwasher, Refrigerator, Washer, Dryer | |
| Not in DB | |
| — | |
| — | |
| — | |
| Wood Burning, Gas Starter |
Tax History
| Year | Property Taxes |
|---|---|
| 2011 | $7,473 |
| 2016 | $7,789 |
| 2025 | $8,658 |
Contact Agent
Nearby Similar Homes
Nearby Sold Comparables
Contact Agent
Listing Provided By
Coldwell Banker Residential








