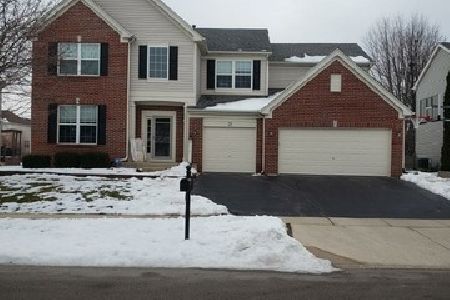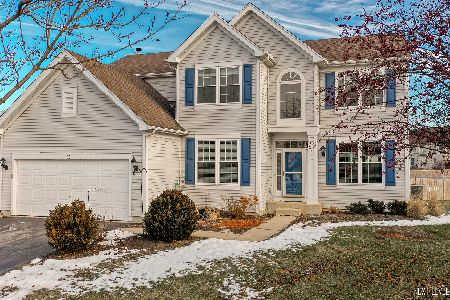19 Ellington Court, South Elgin, Illinois 60177
$375,000
|
Sold
|
|
| Status: | Closed |
| Sqft: | 2,569 |
| Cost/Sqft: | $151 |
| Beds: | 4 |
| Baths: | 4 |
| Year Built: | 2003 |
| Property Taxes: | $9,355 |
| Days On Market: | 2901 |
| Lot Size: | 0,24 |
Description
Updated to perfection! This gorgeous home located within the highly coveted pool and clubhouse community of Thornwood, and in top rated ST CHARLES SCHOOL DISTRICT 303 is truly move-in ready! Numerous features to fall in love with include wide plank BAMBOO HARDWOOD floors, completely remodeled kitchen featuring QUARTZ counter tops, 42" white cabinets, stainless steel appliances, large center island, and industrial chic lighting throughout! Bright & inviting rooms create the perfect ambiance in every area of this adorable home. The master bedroom boasts vaulted ceilings and a stylish and trending barn door leading to the private master bath. Main floor also features a den, laundry a room, and custom cubby ~ Full FINISHED BASEMENT with full bath and wet bar is a great space to relax or entertain. The exterior offers a large deck and gorgeous views overlooking the wetland. Also, considerably low taxes for the area. Nothing to do but unpack, relax and enjoy the good life!
Property Specifics
| Single Family | |
| — | |
| — | |
| 2003 | |
| Full | |
| — | |
| No | |
| 0.24 |
| Kane | |
| Thornwood | |
| 117 / Quarterly | |
| Insurance,Clubhouse,Pool | |
| Public | |
| Public Sewer | |
| 09892849 | |
| 0632451005 |
Nearby Schools
| NAME: | DISTRICT: | DISTANCE: | |
|---|---|---|---|
|
Grade School
Corron Elementary School |
303 | — | |
|
High School
St Charles North High School |
303 | Not in DB | |
Property History
| DATE: | EVENT: | PRICE: | SOURCE: |
|---|---|---|---|
| 30 Aug, 2013 | Sold | $330,000 | MRED MLS |
| 19 Jul, 2013 | Under contract | $340,000 | MRED MLS |
| 17 Jul, 2013 | Listed for sale | $340,000 | MRED MLS |
| 31 May, 2018 | Sold | $375,000 | MRED MLS |
| 4 Apr, 2018 | Under contract | $388,000 | MRED MLS |
| 22 Mar, 2018 | Listed for sale | $388,000 | MRED MLS |
Room Specifics
Total Bedrooms: 4
Bedrooms Above Ground: 4
Bedrooms Below Ground: 0
Dimensions: —
Floor Type: Carpet
Dimensions: —
Floor Type: Carpet
Dimensions: —
Floor Type: Carpet
Full Bathrooms: 4
Bathroom Amenities: Separate Shower,Soaking Tub
Bathroom in Basement: 1
Rooms: Office,Recreation Room
Basement Description: Finished
Other Specifics
| 2.1 | |
| Concrete Perimeter | |
| Asphalt | |
| Deck | |
| Wetlands adjacent | |
| 82 X 125 | |
| — | |
| Full | |
| Vaulted/Cathedral Ceilings, Bar-Wet, Hardwood Floors, First Floor Laundry | |
| Range, Microwave, Dishwasher, Refrigerator, Stainless Steel Appliance(s) | |
| Not in DB | |
| Clubhouse, Pool, Tennis Courts, Sidewalks, Street Lights | |
| — | |
| — | |
| — |
Tax History
| Year | Property Taxes |
|---|---|
| 2013 | $7,385 |
| 2018 | $9,355 |
Contact Agent
Nearby Similar Homes
Nearby Sold Comparables
Contact Agent
Listing Provided By
Coldwell Banker Residential Brokerage








