11 Ellington Court, South Elgin, Illinois 60177
$450,000
|
Sold
|
|
| Status: | Closed |
| Sqft: | 2,534 |
| Cost/Sqft: | $176 |
| Beds: | 4 |
| Baths: | 3 |
| Year Built: | 2000 |
| Property Taxes: | $9,597 |
| Days On Market: | 1500 |
| Lot Size: | 0,15 |
Description
Lovely Hawthorne model in the sought-after Thornwood neighborhood of South Elgin. Featuring a first-floor office, four generous sized bedrooms, plus a finished basement, this home offers plenty of room for your active family. And, so much has been recently improved! NEW WINDOWS AND NEW BLINDS were installed throughout the home in 2021. Hardwood flooring throughout the first floor. The kitchen features 42" upper cabinets and all stainless steel appliances. New sliding glass door (2020) opens to the paver patio and a fully fenced (2020) back yard, one of the largest lots in all of Thornwood. Level 2 offers newly installed (2019) click lock vinyl plank flooring in all of the rooms. The master bathroom features a double bowl vanity, separate shower and soaking tub, and a linen closet. The basement is fully finished and the crawl space is all decked and well lit for convenient storage. NEW HVAC***NEW WATER HEATER***NEW SUMP PUMP!! HOA includes pool, tennis and sports core! St. Charles school district 303.
Property Specifics
| Single Family | |
| — | |
| — | |
| 2000 | |
| — | |
| HAWTHORNE A-1 | |
| No | |
| 0.15 |
| Kane | |
| Thornwood | |
| 140 / Quarterly | |
| — | |
| — | |
| — | |
| 11308519 | |
| 0632451002 |
Property History
| DATE: | EVENT: | PRICE: | SOURCE: |
|---|---|---|---|
| 8 Aug, 2008 | Sold | $345,000 | MRED MLS |
| 21 Jul, 2008 | Under contract | $359,900 | MRED MLS |
| — | Last price change | $369,900 | MRED MLS |
| 8 May, 2008 | Listed for sale | $385,000 | MRED MLS |
| 18 Mar, 2022 | Sold | $450,000 | MRED MLS |
| 7 Feb, 2022 | Under contract | $445,000 | MRED MLS |
| 21 Jan, 2022 | Listed for sale | $445,000 | MRED MLS |
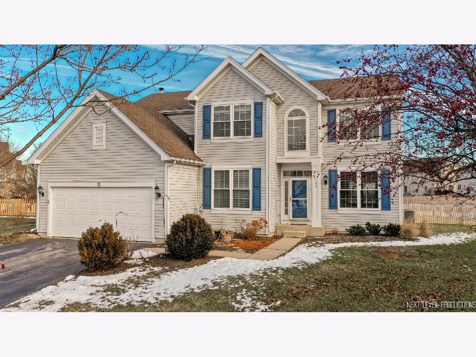
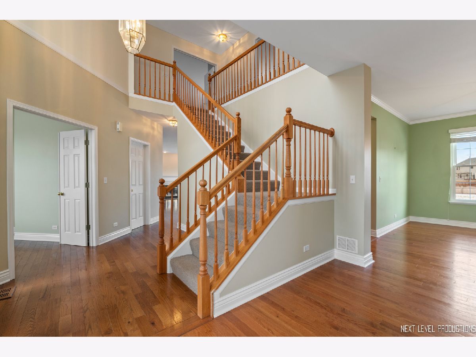
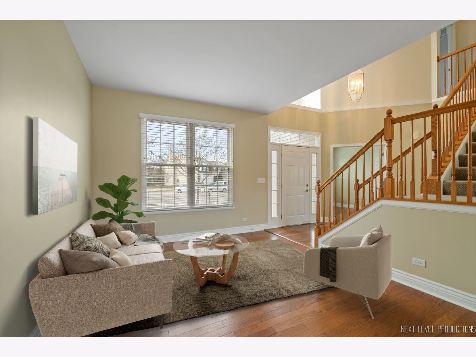
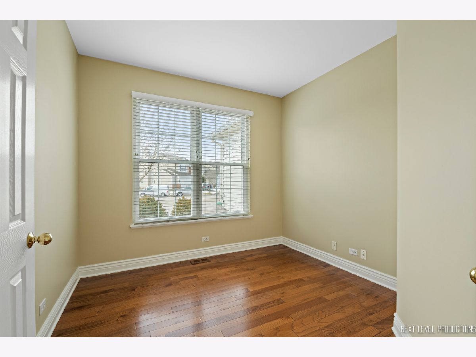
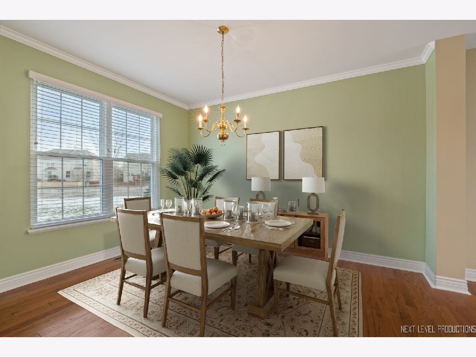
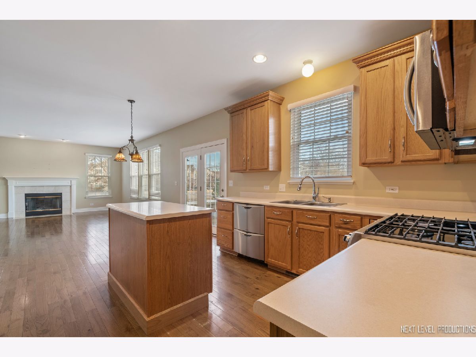
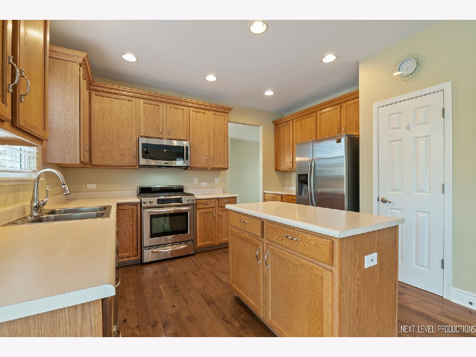
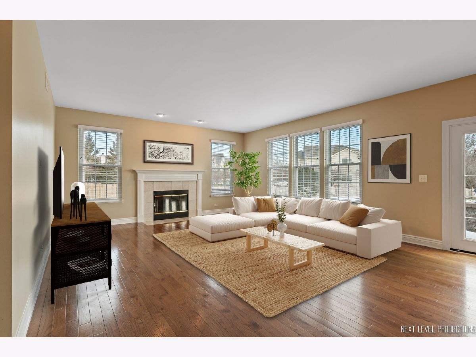
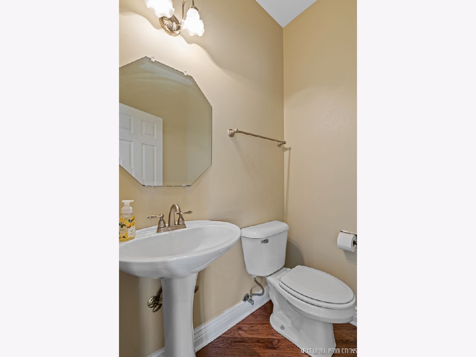
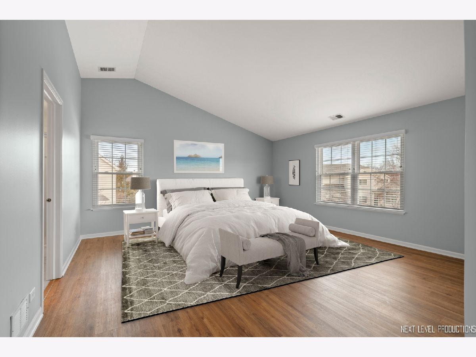
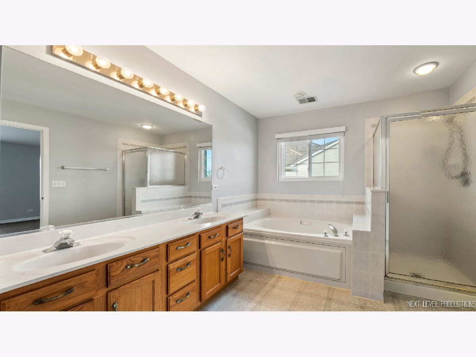
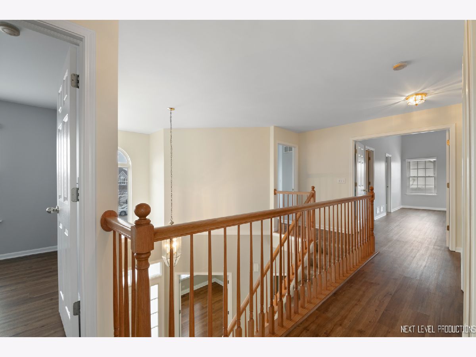
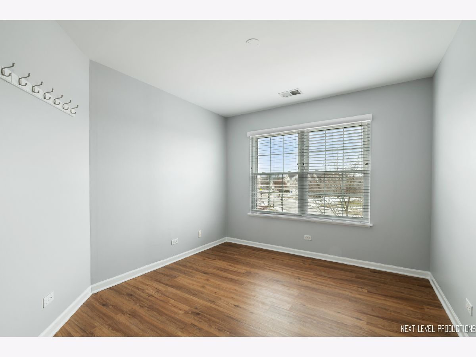
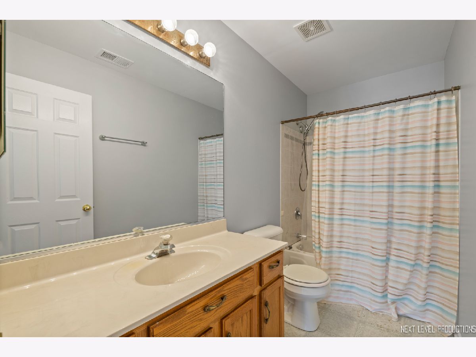
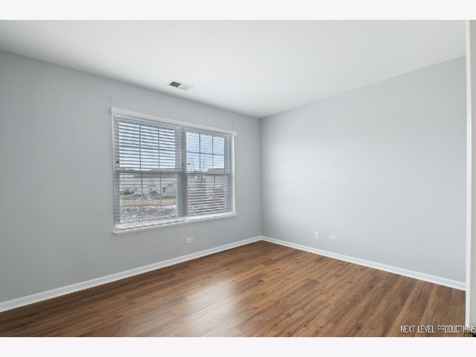
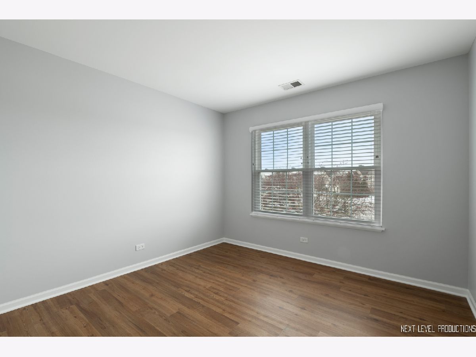
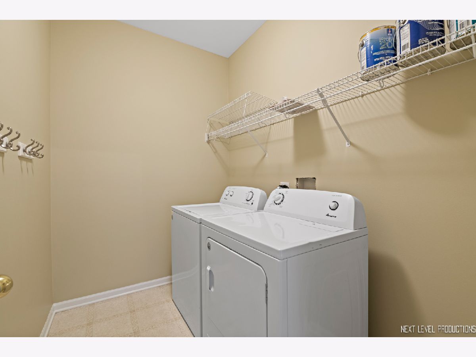
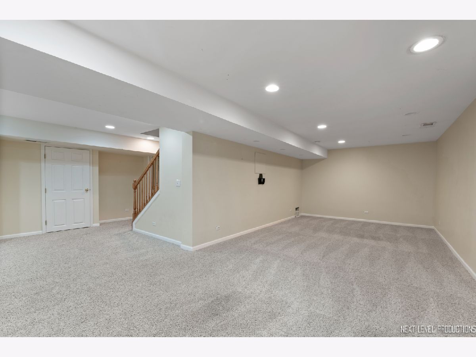
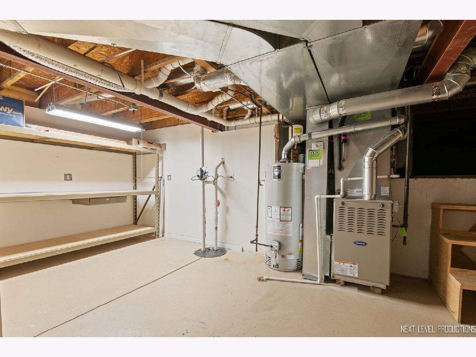
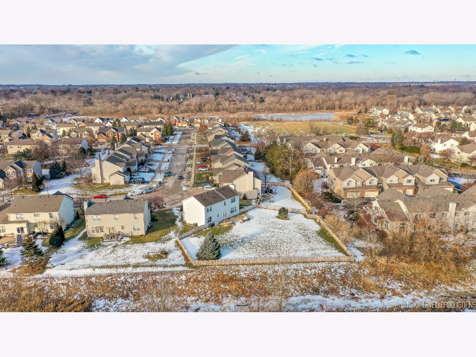
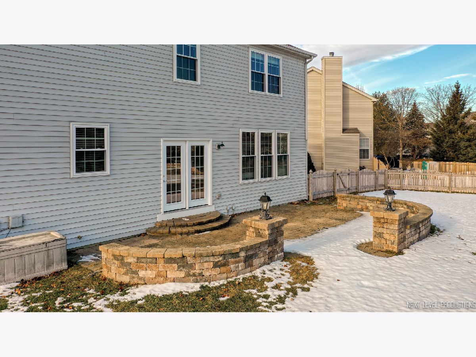
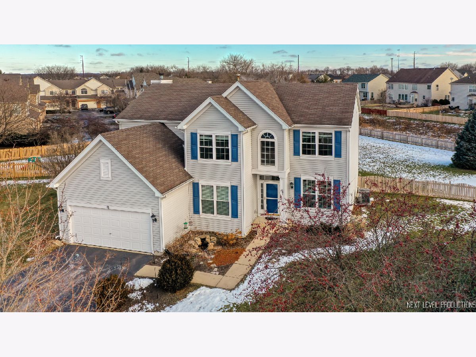
Room Specifics
Total Bedrooms: 4
Bedrooms Above Ground: 4
Bedrooms Below Ground: 0
Dimensions: —
Floor Type: —
Dimensions: —
Floor Type: —
Dimensions: —
Floor Type: —
Full Bathrooms: 3
Bathroom Amenities: Whirlpool,Separate Shower,Double Sink
Bathroom in Basement: 0
Rooms: —
Basement Description: Partially Finished
Other Specifics
| 2 | |
| — | |
| Asphalt | |
| — | |
| — | |
| 47X139X96X119X134 | |
| — | |
| — | |
| — | |
| — | |
| Not in DB | |
| — | |
| — | |
| — | |
| — |
Tax History
| Year | Property Taxes |
|---|---|
| 2008 | $1,545 |
| 2022 | $9,597 |
Contact Agent
Nearby Similar Homes
Nearby Sold Comparables
Contact Agent
Listing Provided By
eXp Realty, LLC - Geneva






