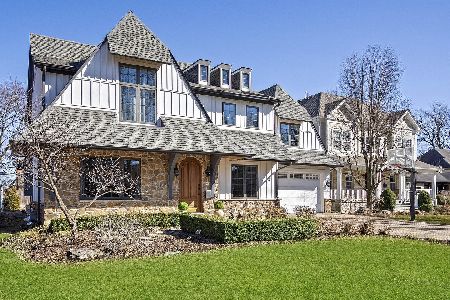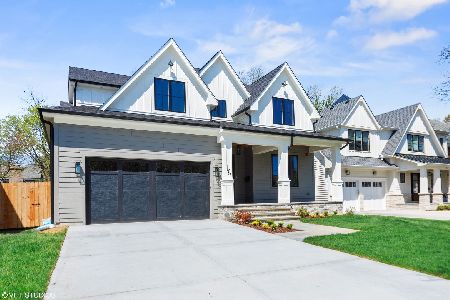19 Gilbert Avenue, Clarendon Hills, Illinois 60514
$1,485,000
|
Sold
|
|
| Status: | Closed |
| Sqft: | 5,396 |
| Cost/Sqft: | $287 |
| Beds: | 5 |
| Baths: | 6 |
| Year Built: | 2004 |
| Property Taxes: | $27,669 |
| Days On Market: | 601 |
| Lot Size: | 0,00 |
Description
MAGNIFICENT ~ A MUST SEE! Gilbert Avenue, one of the most prettiest streets in the village of Clarendon Hills; only a few steps to the 23-acre park, picnic pavilion, sledding hill, Prospect School, Clarendon Hills Middle School and 'ALL' of the parks, nature, tennis, baseball, soccer, fishing and fun you can imagine! Gleaming hardwoods, custom millwork, coffered ceilings, two gas fireplaces, built-in bookcases in 1st lvl office and tons cheery daylight welcome you into this 5 bedroom, 5.1 bath home complete with (4) full levels of living space! Cook's Kitchen; custom cabinets; granite counters, island, breakfast bar and stainless appliances. The roomy 3rd floor is truly impressive space for a 5th bed/teen/guest room, play room or massive office and/or private retreat. Fully finished basement featuring a brick surround gas fireplace and daylight from above with an English basement feel. 2nd lvl laundry, mudroom, exercise room, 1st floor office, even a built in organization desk! Fabulous bluestone front porch and back porches those lazy summer nights. Newer roof, mechanicals and even a generator! Attached 2-Car Garage with lots of storage and freshly painted interior. Walk to town, train, public library and schools! D181/D86! 60 x 157 yard dimensions
Property Specifics
| Single Family | |
| — | |
| — | |
| 2004 | |
| — | |
| — | |
| No | |
| — |
| — | |
| — | |
| — / Not Applicable | |
| — | |
| — | |
| — | |
| 12053805 | |
| 0910221010 |
Nearby Schools
| NAME: | DISTRICT: | DISTANCE: | |
|---|---|---|---|
|
Grade School
Prospect Elementary School |
181 | — | |
|
Middle School
Clarendon Hills Middle School |
181 | Not in DB | |
|
High School
Hinsdale Central High School |
86 | Not in DB | |
Property History
| DATE: | EVENT: | PRICE: | SOURCE: |
|---|---|---|---|
| 28 Jun, 2024 | Sold | $1,485,000 | MRED MLS |
| 26 May, 2024 | Under contract | $1,549,000 | MRED MLS |
| 24 May, 2024 | Listed for sale | $1,549,000 | MRED MLS |

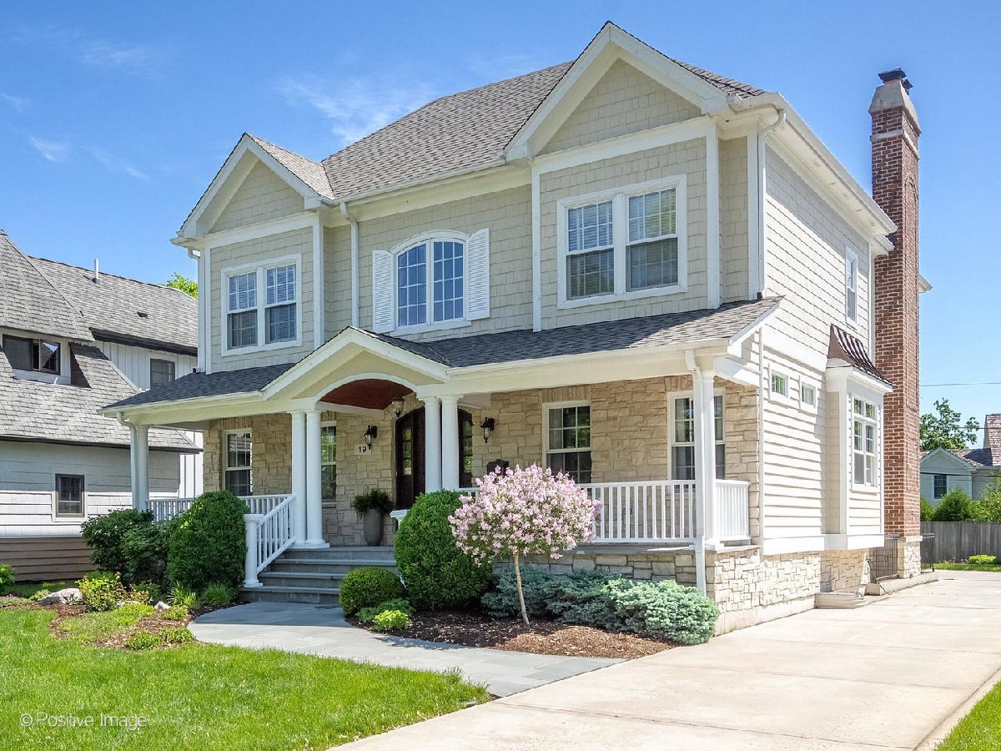
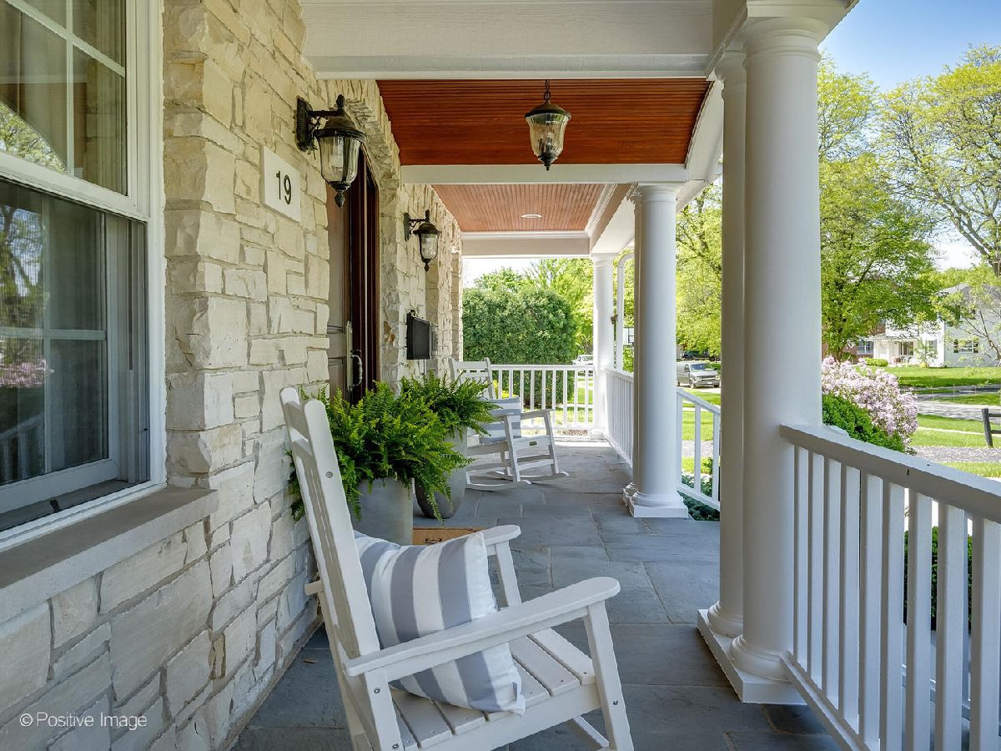
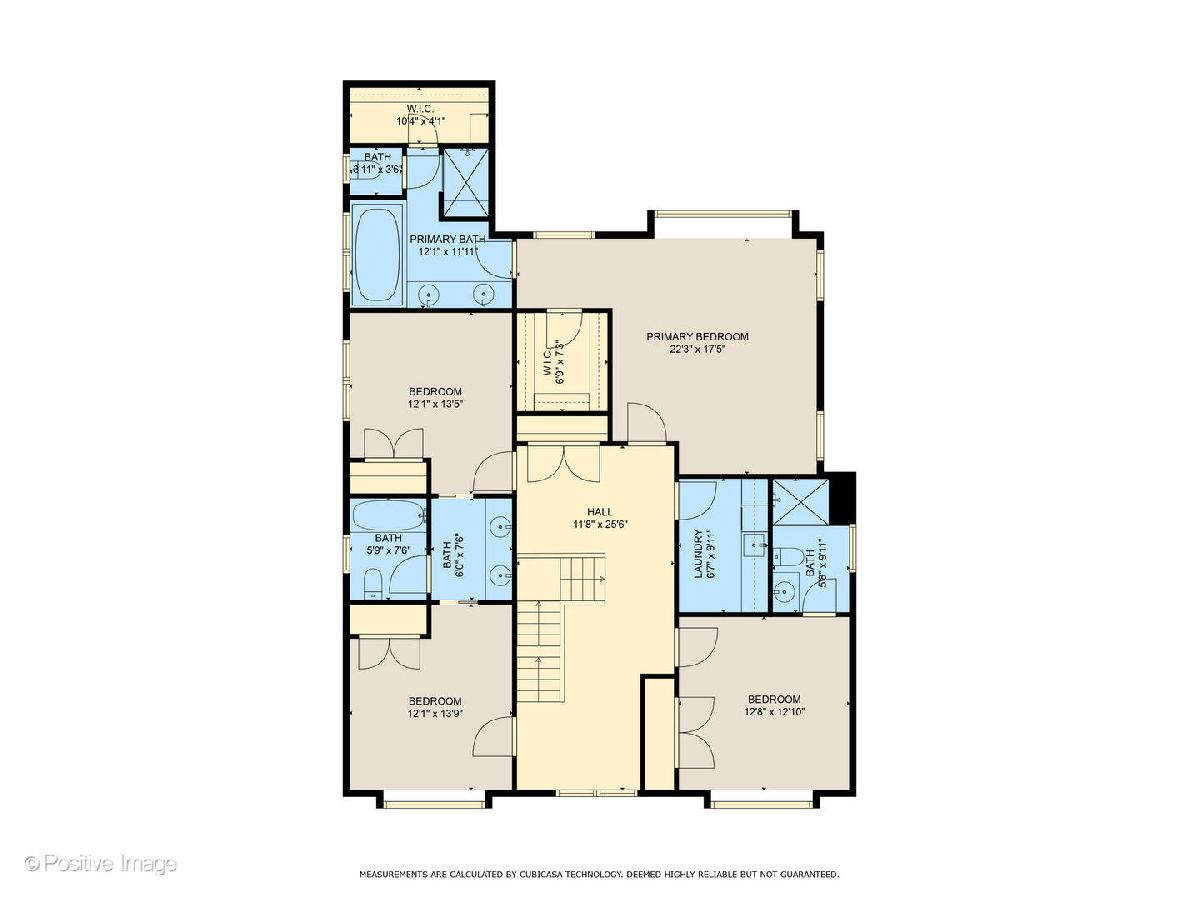
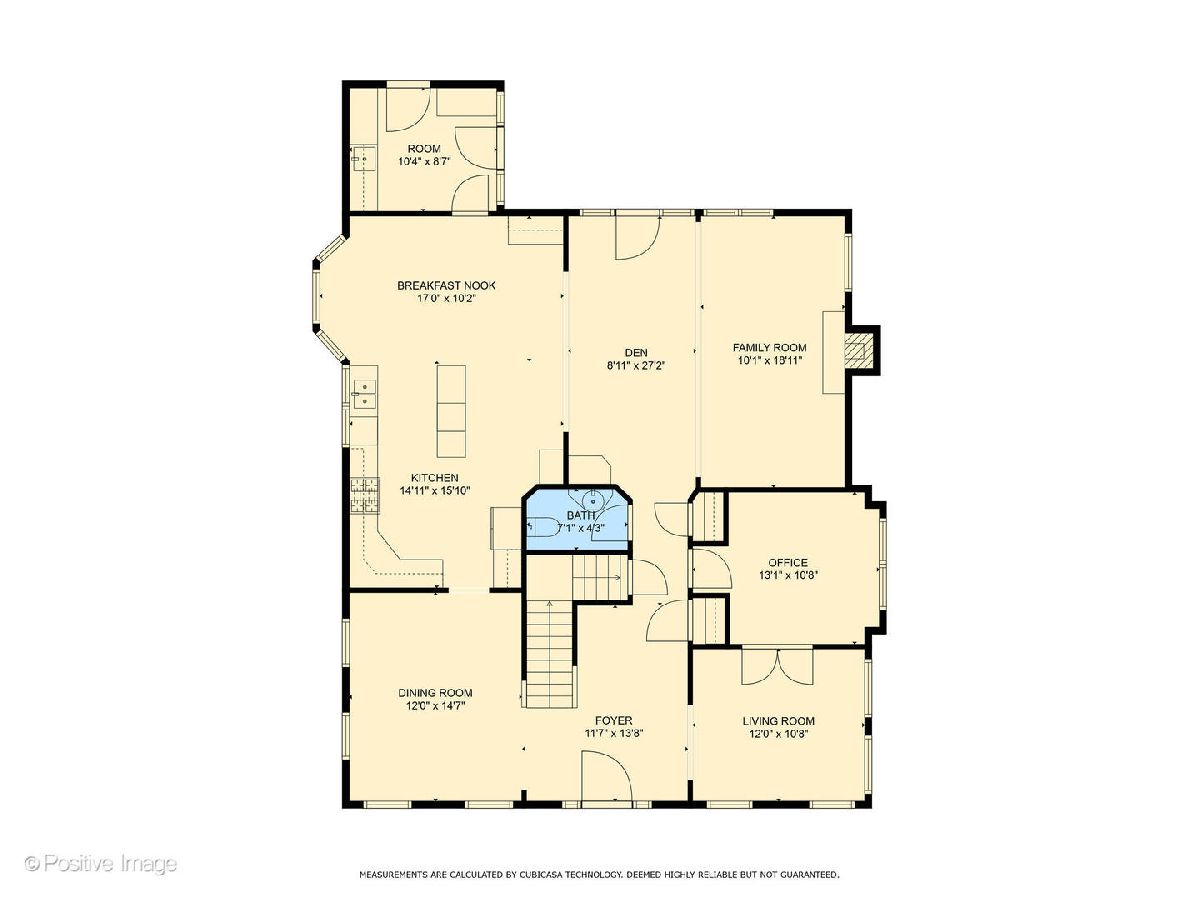
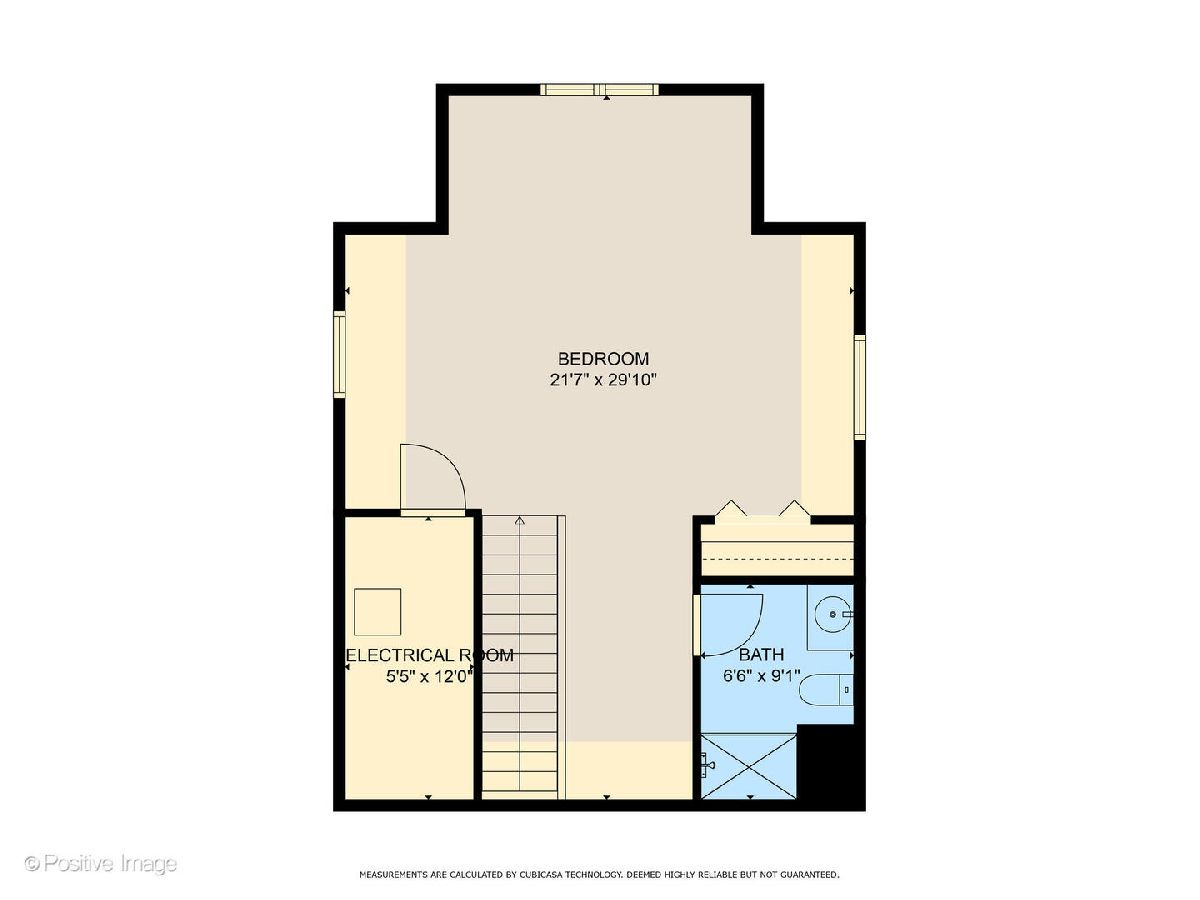
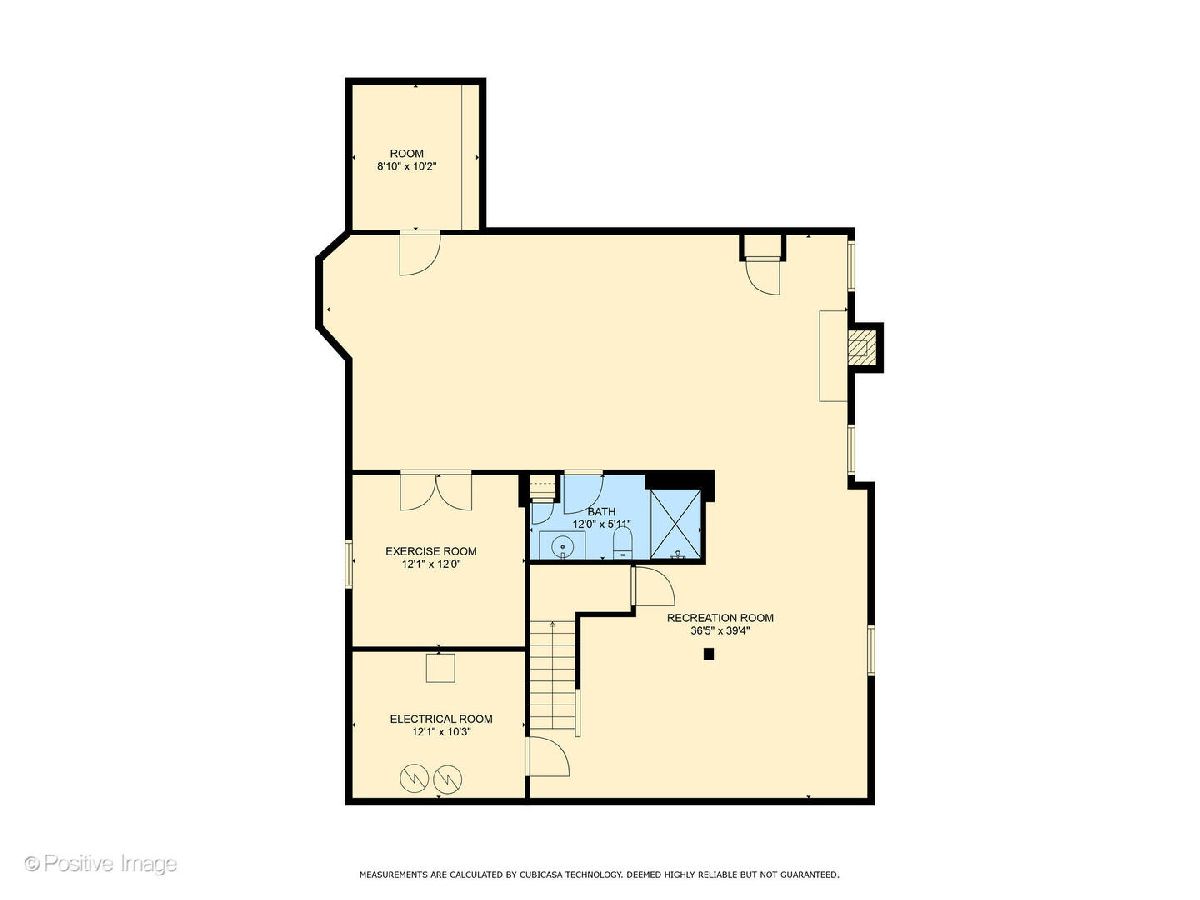
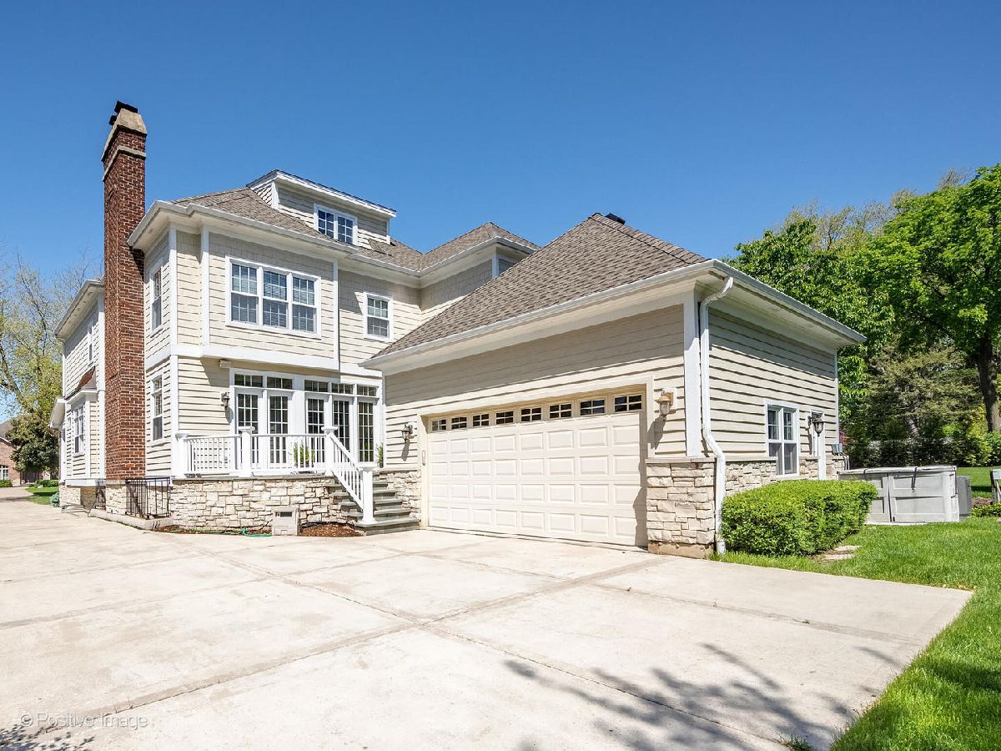

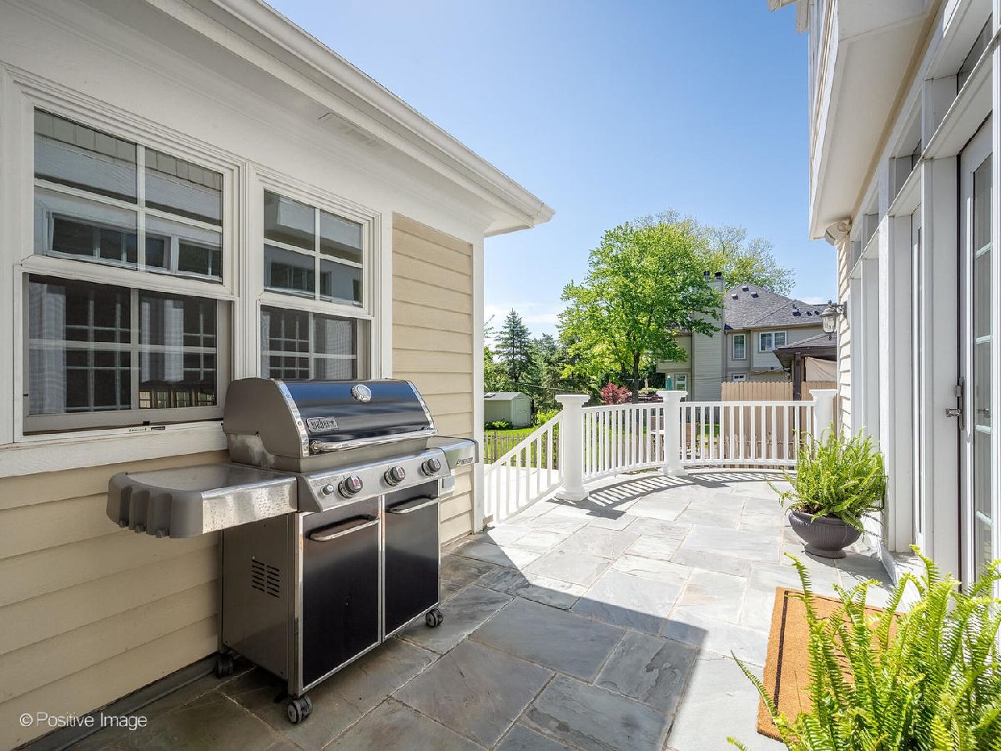
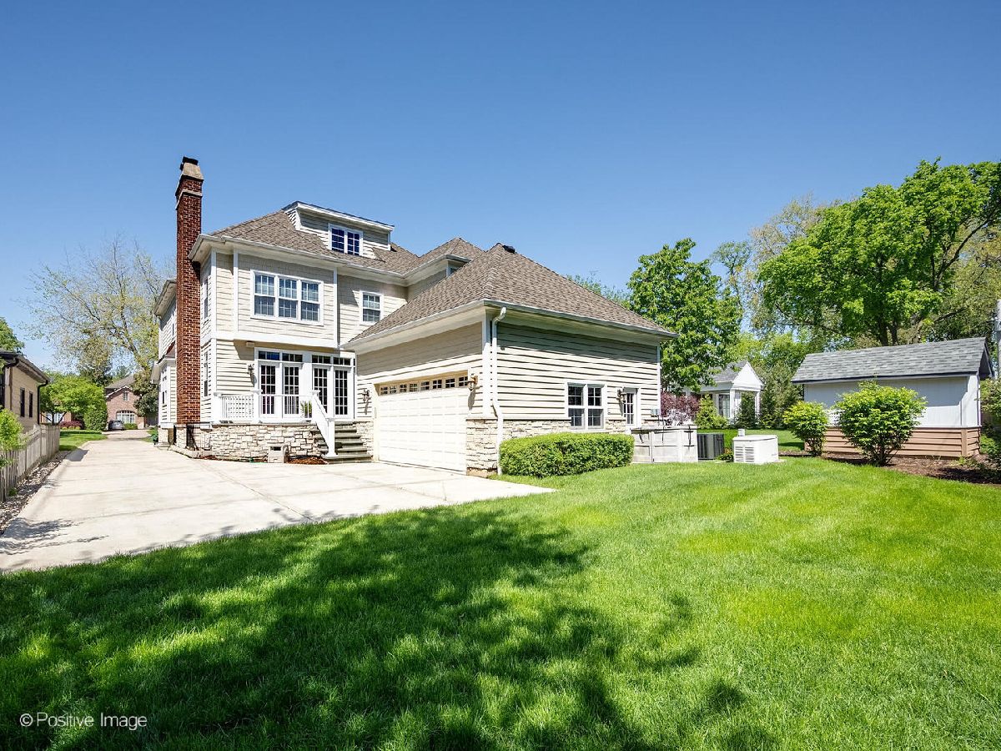
Room Specifics
Total Bedrooms: 5
Bedrooms Above Ground: 5
Bedrooms Below Ground: 0
Dimensions: —
Floor Type: —
Dimensions: —
Floor Type: —
Dimensions: —
Floor Type: —
Dimensions: —
Floor Type: —
Full Bathrooms: 6
Bathroom Amenities: Whirlpool,Double Sink
Bathroom in Basement: 1
Rooms: —
Basement Description: Finished
Other Specifics
| 2 | |
| — | |
| Concrete | |
| — | |
| — | |
| 60 X 157 | |
| Dormer | |
| — | |
| — | |
| — | |
| Not in DB | |
| — | |
| — | |
| — | |
| — |
Tax History
| Year | Property Taxes |
|---|---|
| 2024 | $27,669 |
Contact Agent
Nearby Similar Homes
Nearby Sold Comparables
Contact Agent
Listing Provided By
Better Homes & Gardens County Line








