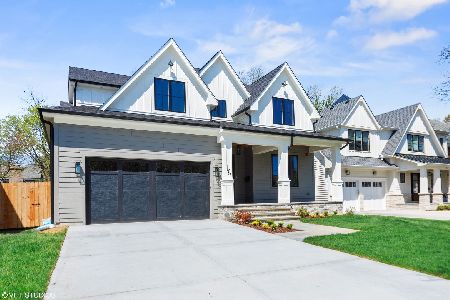21 Gilbert Avenue, Clarendon Hills, Illinois 60514
$1,415,000
|
Sold
|
|
| Status: | Closed |
| Sqft: | 4,310 |
| Cost/Sqft: | $348 |
| Beds: | 5 |
| Baths: | 5 |
| Year Built: | 1950 |
| Property Taxes: | $17,586 |
| Days On Market: | 1044 |
| Lot Size: | 0,00 |
Description
Built in 2011, this iconic home is located in the middle of Clarendon Hills' beloved Gilbert Avenue, just a short stroll to town, parks & schools. The first floor boasts an open floor plan, vaulted beam ceiling in the family room w/gas-start fireplace, chef's kitchen with large island and breakfast room, formal dining room with butler's pantry, office or living room, & a large mudroom adjacent to the 3 car garage. The second floor features a spacious primary ensuite with vaulted ceilings, spa bath with dual vanities, soaking tub, large walk-in steam shower & heated floor. The second floor also features an additional en suite bedroom, jack & jill bedrooms, hall bath with dual vanities & heated floor, convenient second floor laundry plus an additional home office or guest room. The lower level features a large rec. room, home theatre and full bath with heated floor & sauna.
Property Specifics
| Single Family | |
| — | |
| — | |
| 1950 | |
| — | |
| — | |
| No | |
| — |
| Du Page | |
| — | |
| — / Not Applicable | |
| — | |
| — | |
| — | |
| 11733328 | |
| 0910221009 |
Nearby Schools
| NAME: | DISTRICT: | DISTANCE: | |
|---|---|---|---|
|
Grade School
Prospect Elementary School |
181 | — | |
|
Middle School
Clarendon Hills Middle School |
181 | Not in DB | |
|
High School
Hinsdale Central High School |
86 | Not in DB | |
Property History
| DATE: | EVENT: | PRICE: | SOURCE: |
|---|---|---|---|
| 30 Aug, 2011 | Sold | $480,000 | MRED MLS |
| 18 Jul, 2011 | Under contract | $519,000 | MRED MLS |
| — | Last price change | $529,000 | MRED MLS |
| 21 Feb, 2011 | Listed for sale | $549,000 | MRED MLS |
| 26 Apr, 2023 | Sold | $1,415,000 | MRED MLS |
| 18 Mar, 2023 | Under contract | $1,498,000 | MRED MLS |
| 8 Mar, 2023 | Listed for sale | $1,498,000 | MRED MLS |
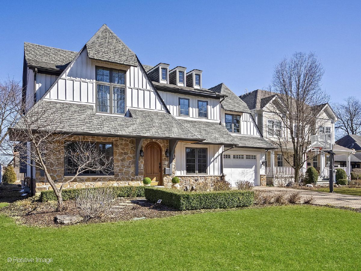
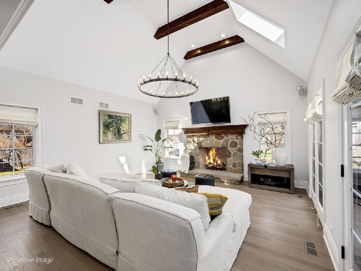
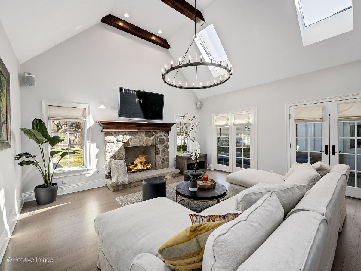
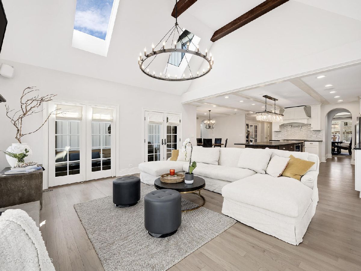
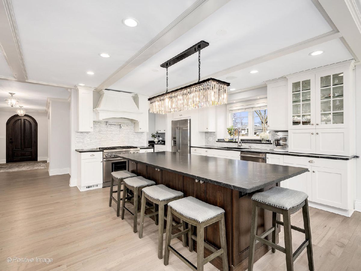
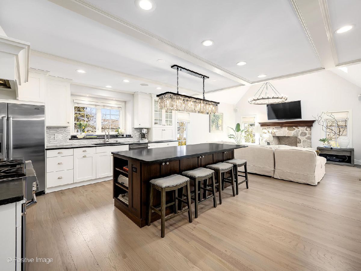
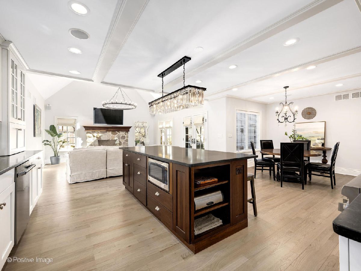
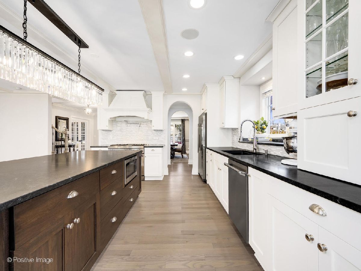
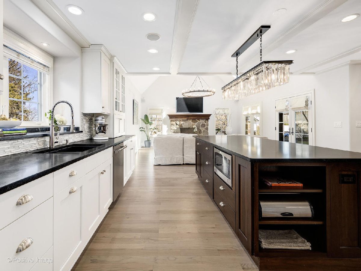
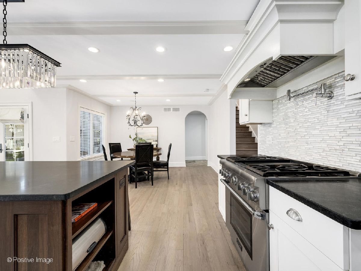
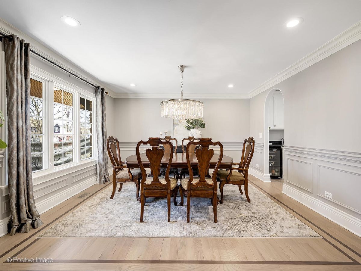
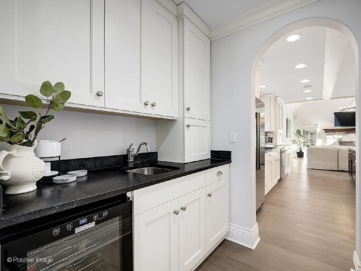
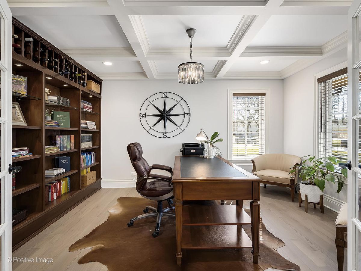
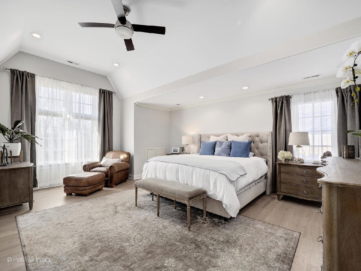
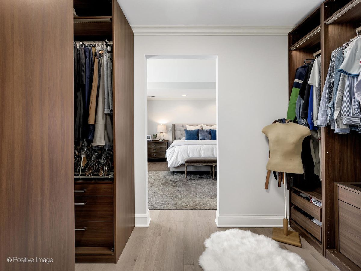
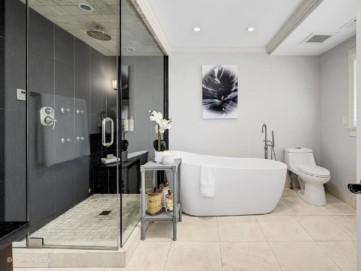
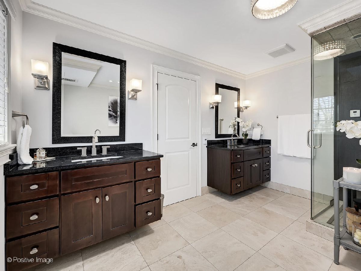
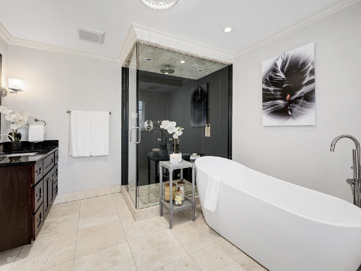
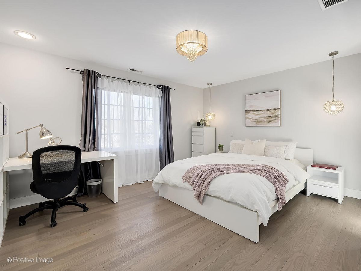
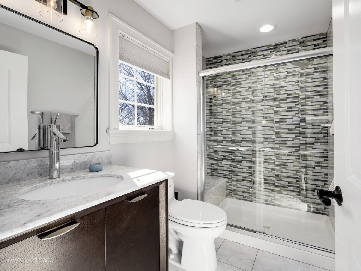
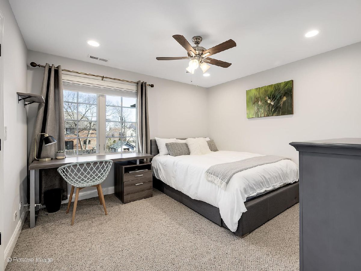
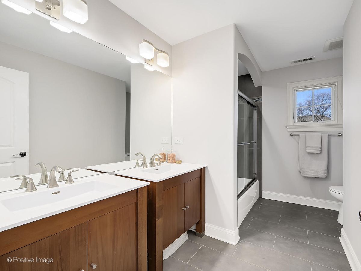
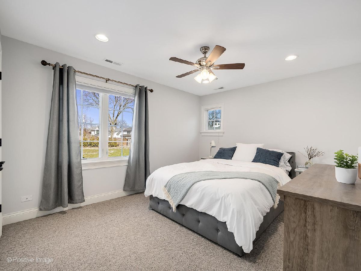
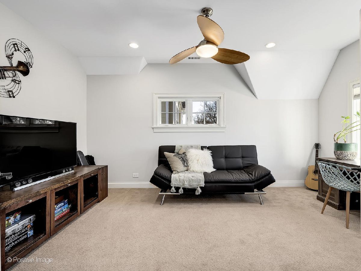
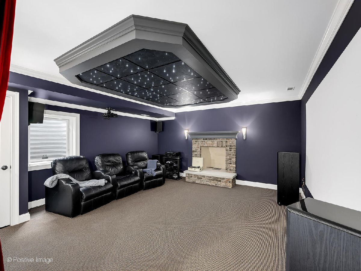
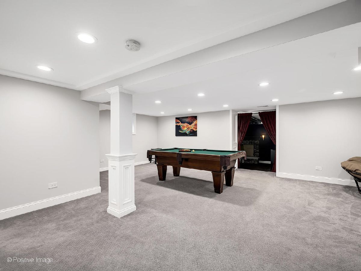
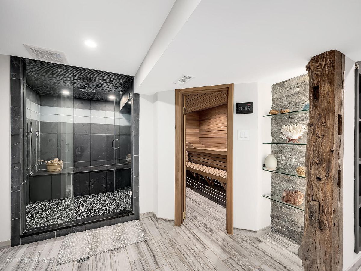
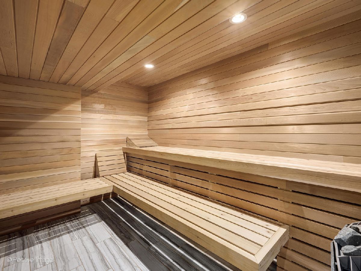
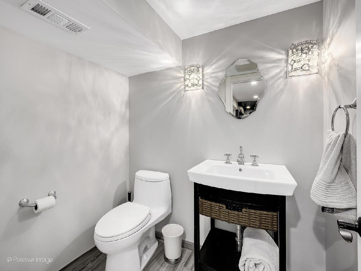
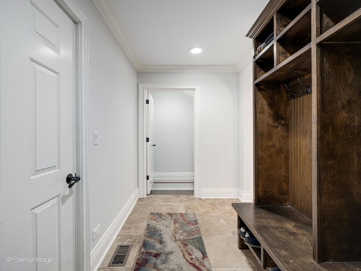
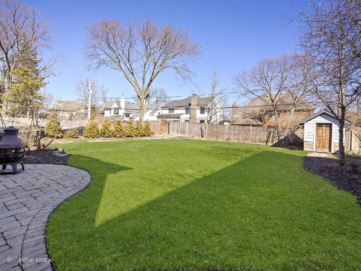
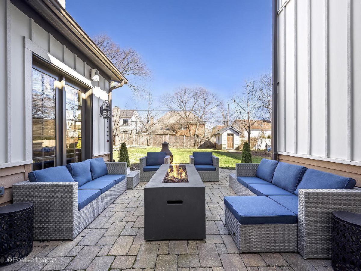
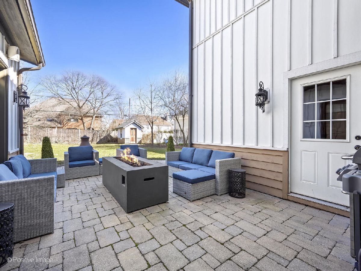
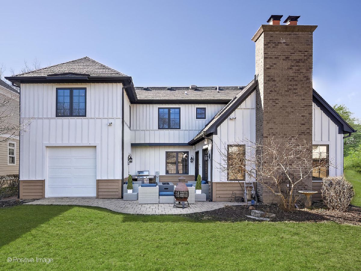
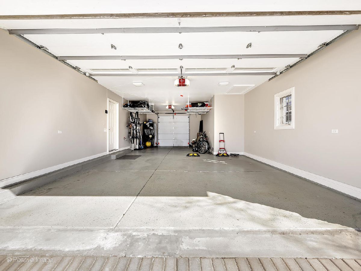
Room Specifics
Total Bedrooms: 5
Bedrooms Above Ground: 5
Bedrooms Below Ground: 0
Dimensions: —
Floor Type: —
Dimensions: —
Floor Type: —
Dimensions: —
Floor Type: —
Dimensions: —
Floor Type: —
Full Bathrooms: 5
Bathroom Amenities: —
Bathroom in Basement: 1
Rooms: —
Basement Description: Finished
Other Specifics
| 3 | |
| — | |
| Brick | |
| — | |
| — | |
| 60X165 | |
| — | |
| — | |
| — | |
| — | |
| Not in DB | |
| — | |
| — | |
| — | |
| — |
Tax History
| Year | Property Taxes |
|---|---|
| 2011 | $8,860 |
| 2023 | $17,586 |
Contact Agent
Nearby Similar Homes
Nearby Sold Comparables
Contact Agent
Listing Provided By
Compass










