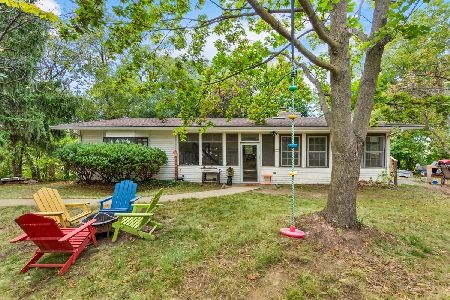19 Glen Echo Road, Elgin, Illinois 60120
$340,000
|
Sold
|
|
| Status: | Closed |
| Sqft: | 2,109 |
| Cost/Sqft: | $156 |
| Beds: | 4 |
| Baths: | 2 |
| Year Built: | 1964 |
| Property Taxes: | $5,670 |
| Days On Market: | 1248 |
| Lot Size: | 0,62 |
Description
Hurry! They just don't build homes like this anymore! This custom quad level sits on an oversized park like corner lot setting with tons of mature trees! Pride of ownership when built will be felt with all brick exterior, block walls and all plaster through out! Direct access from garage to lower level becomes very convenient! Large living room features a cozy 3-sided fireplace with accent lighting and large picture window! Very functional eat-in kitchen with solid wood cabinetry, tile flooring and backsplash and access to stone patio perfect for entertaining! All appliances stay! Lower level family room with plenty of natural light and direct access to yard! Spacious master bedroom with double closets! All the secondary bedrooms with gleaming hardwood floors! Finished lower level with massive brick fireplace, full wet bar, radiant heat and large utility/storage area! Zoned heating great for efficiency! Shed! Upper roof 2016! Newer 200 amp service! Extra storage above garage from pull down ladder! Quick access to I-90, shopping, train station! This is a diamond in the rough!
Property Specifics
| Single Family | |
| — | |
| — | |
| 1964 | |
| — | |
| — | |
| No | |
| 0.62 |
| Cook | |
| Woodside Manor | |
| — / Not Applicable | |
| — | |
| — | |
| — | |
| 11614340 | |
| 06173050010000 |
Property History
| DATE: | EVENT: | PRICE: | SOURCE: |
|---|---|---|---|
| 21 Oct, 2022 | Sold | $340,000 | MRED MLS |
| 29 Aug, 2022 | Under contract | $329,900 | MRED MLS |
| 26 Aug, 2022 | Listed for sale | $329,900 | MRED MLS |
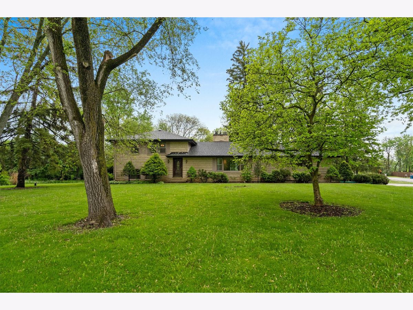
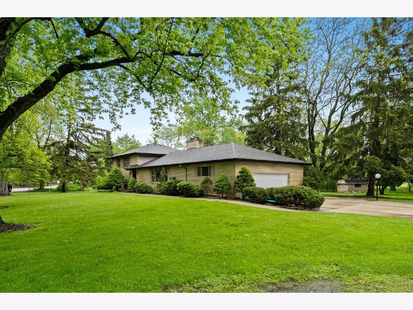
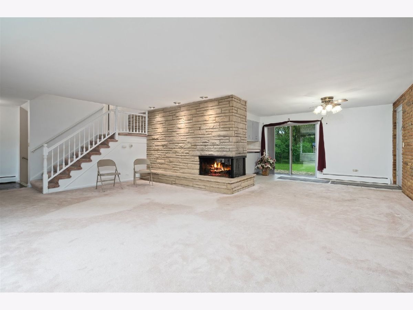
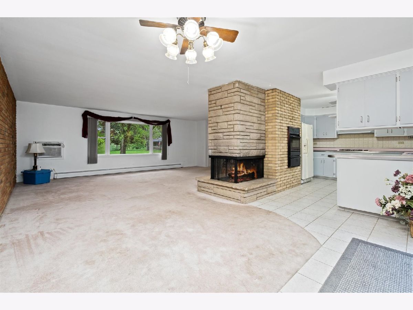
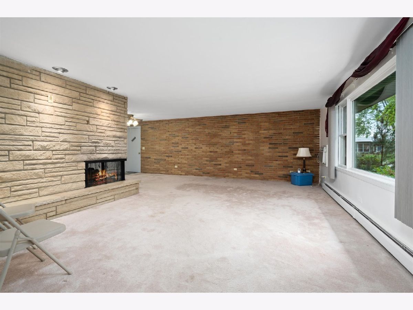
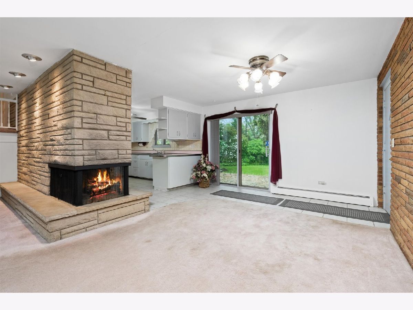
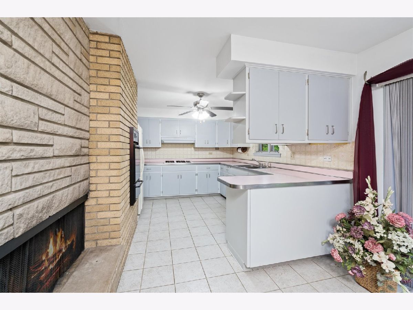
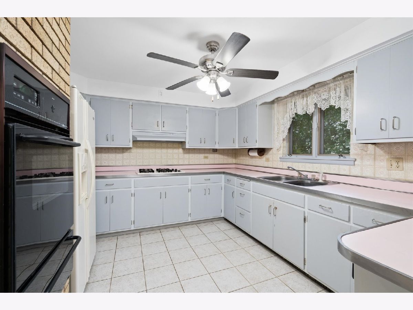
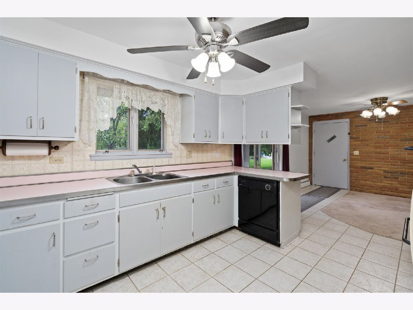
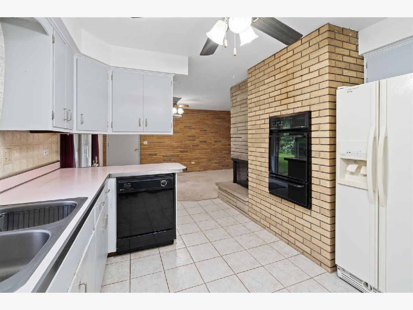
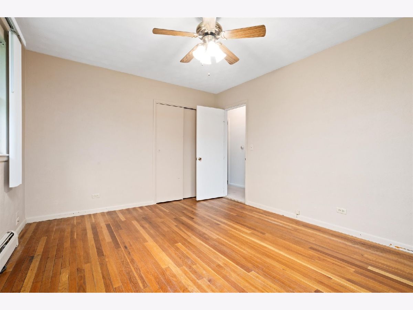
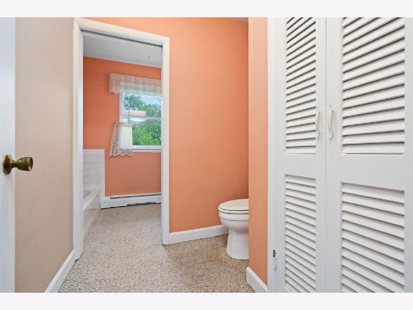
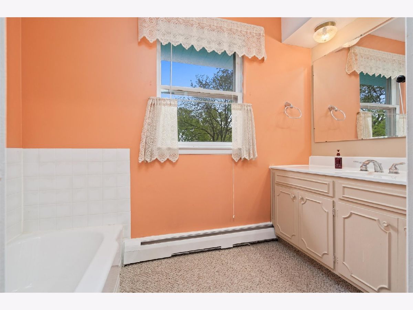
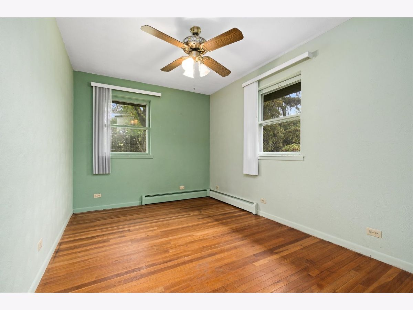
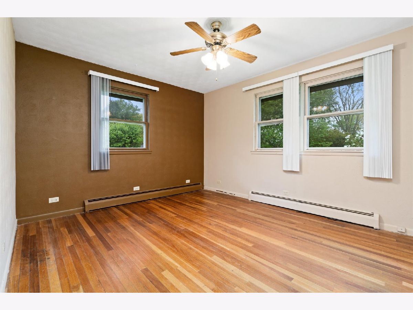
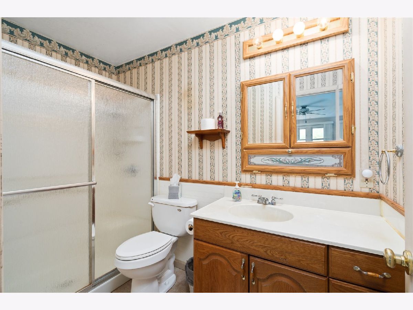
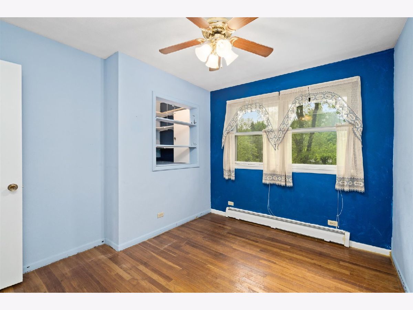
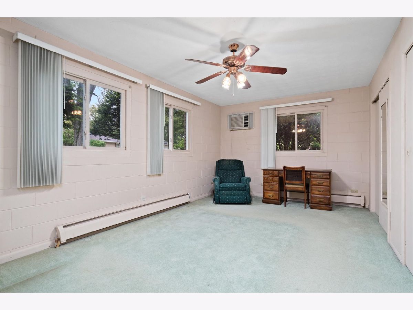
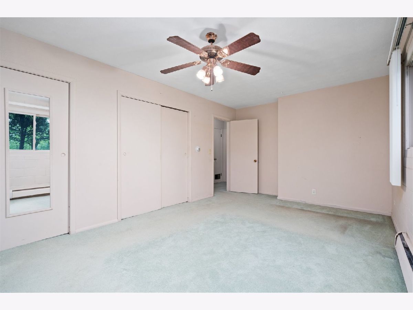
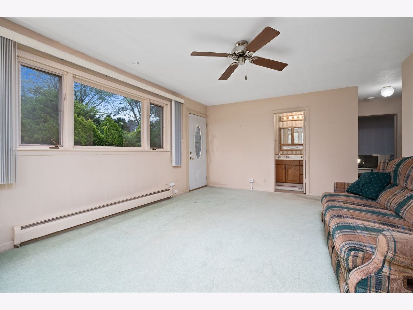
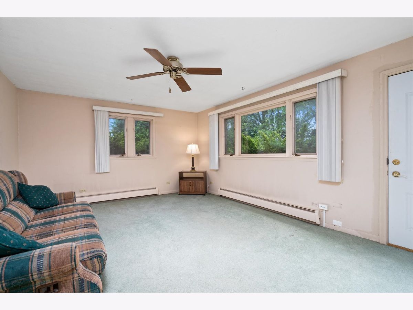
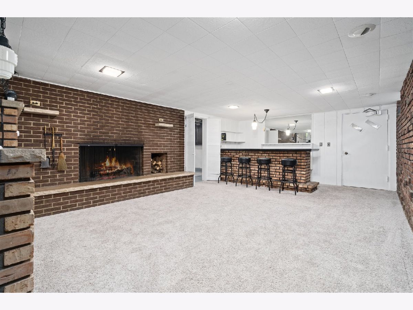
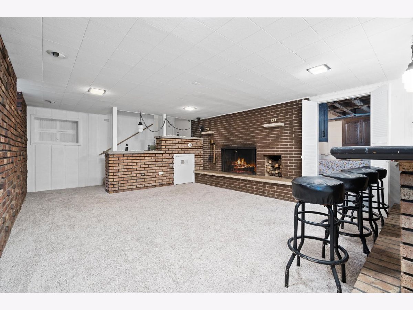
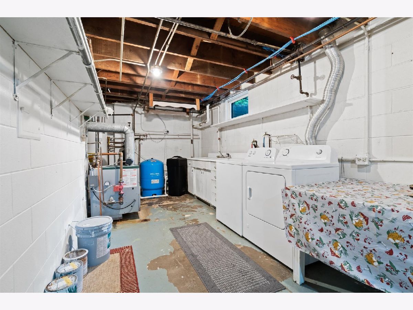
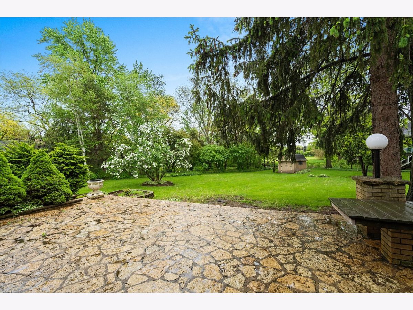
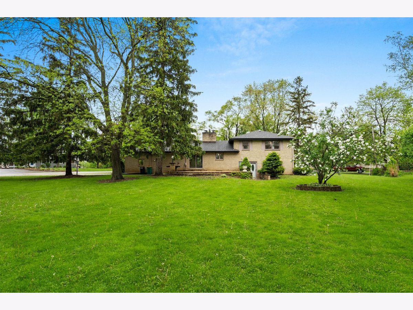
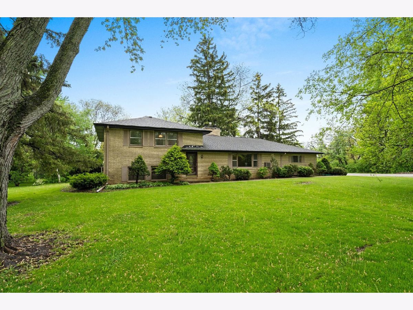
Room Specifics
Total Bedrooms: 4
Bedrooms Above Ground: 4
Bedrooms Below Ground: 0
Dimensions: —
Floor Type: —
Dimensions: —
Floor Type: —
Dimensions: —
Floor Type: —
Full Bathrooms: 2
Bathroom Amenities: —
Bathroom in Basement: 0
Rooms: —
Basement Description: Partially Finished
Other Specifics
| 2 | |
| — | |
| Concrete | |
| — | |
| — | |
| 117X90X117X198X133 | |
| Pull Down Stair,Unfinished | |
| — | |
| — | |
| — | |
| Not in DB | |
| — | |
| — | |
| — | |
| — |
Tax History
| Year | Property Taxes |
|---|---|
| 2022 | $5,670 |
Contact Agent
Nearby Similar Homes
Nearby Sold Comparables
Contact Agent
Listing Provided By
RE/MAX Horizon




