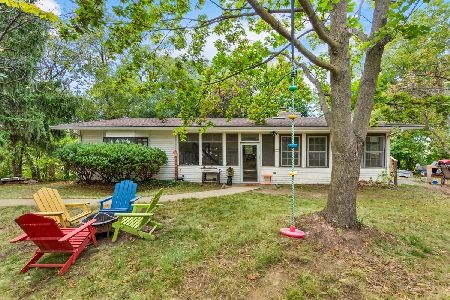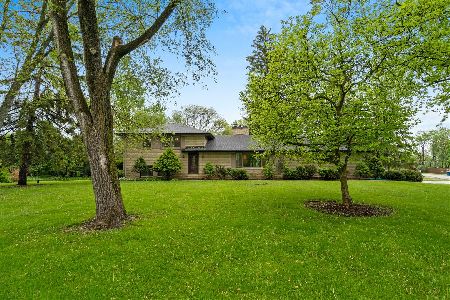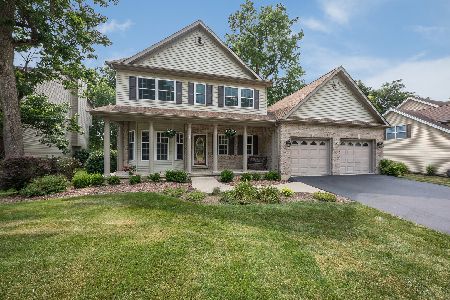20 Glen Echo Road, Elgin, Illinois 60120
$264,000
|
Sold
|
|
| Status: | Closed |
| Sqft: | 1,505 |
| Cost/Sqft: | $176 |
| Beds: | 3 |
| Baths: | 2 |
| Year Built: | 1962 |
| Property Taxes: | $5,977 |
| Days On Market: | 2474 |
| Lot Size: | 0,46 |
Description
Great ranch located on a private lot! Light floods in the large floor to ceiling windows and provides great views of the almost half acre lot! The kitchen makeover features striking dark cabinetry, stainless steel appliances and tons of counter space. The living room is the perfect space to gather in front of the cozy fireplace. Porcelain tile in entry, kitchen, dining room and hall with wood flooring in the 3 bedrooms and living room. Three good sized bedrooms with the Master having a walk-in closet. The hall bath has a convenient laundry chute. Plenty of hangout space in the finished basement with two-sided fireplace, Rec room, full bath, 4th bedroom and walk in closet. Enter from the garage into the large laundry room with newer washer/dryer. The 25x20 garage provides space for workshop. New Pella windows on main floor 2009, Furnace and AC 2008. The oversized backyard is perfect for entertaining, outdoor storage, parking for motor homes and boats and much more!
Property Specifics
| Single Family | |
| — | |
| — | |
| 1962 | |
| Full | |
| — | |
| No | |
| 0.46 |
| Cook | |
| Woodside Manor | |
| 0 / Not Applicable | |
| None | |
| Private Well | |
| Septic-Private | |
| 10342343 | |
| 06173040010000 |
Nearby Schools
| NAME: | DISTRICT: | DISTANCE: | |
|---|---|---|---|
|
Grade School
Hilltop Elementary School |
46 | — | |
|
Middle School
Ellis Middle School |
46 | Not in DB | |
|
High School
Elgin High School |
46 | Not in DB | |
Property History
| DATE: | EVENT: | PRICE: | SOURCE: |
|---|---|---|---|
| 13 Sep, 2019 | Sold | $264,000 | MRED MLS |
| 21 Jul, 2019 | Under contract | $265,000 | MRED MLS |
| — | Last price change | $273,000 | MRED MLS |
| 18 Apr, 2019 | Listed for sale | $275,000 | MRED MLS |
Room Specifics
Total Bedrooms: 4
Bedrooms Above Ground: 3
Bedrooms Below Ground: 1
Dimensions: —
Floor Type: Hardwood
Dimensions: —
Floor Type: Hardwood
Dimensions: —
Floor Type: Ceramic Tile
Full Bathrooms: 2
Bathroom Amenities: Full Body Spray Shower
Bathroom in Basement: 1
Rooms: Recreation Room,Foyer,Storage
Basement Description: Finished
Other Specifics
| 2 | |
| — | |
| Concrete | |
| Deck, Patio | |
| — | |
| 20X16X87X170X116X142 | |
| — | |
| — | |
| Hardwood Floors, First Floor Bedroom, First Floor Full Bath | |
| Range, Microwave, Dishwasher, Refrigerator, Washer, Dryer, Stainless Steel Appliance(s) | |
| Not in DB | |
| Street Lights | |
| — | |
| — | |
| Double Sided, Wood Burning |
Tax History
| Year | Property Taxes |
|---|---|
| 2019 | $5,977 |
Contact Agent
Nearby Similar Homes
Nearby Sold Comparables
Contact Agent
Listing Provided By
Redfin Corporation








