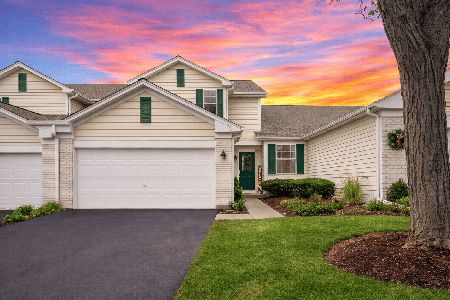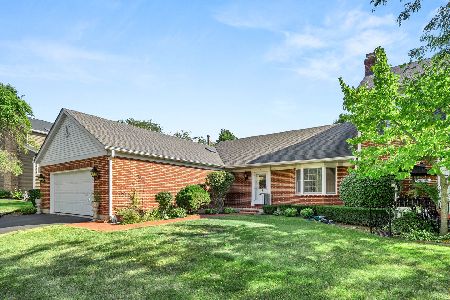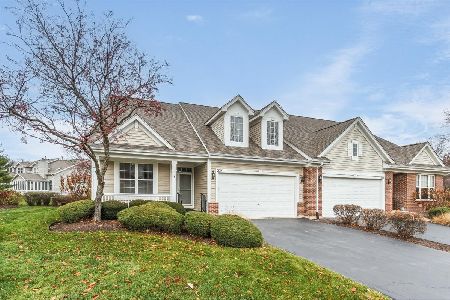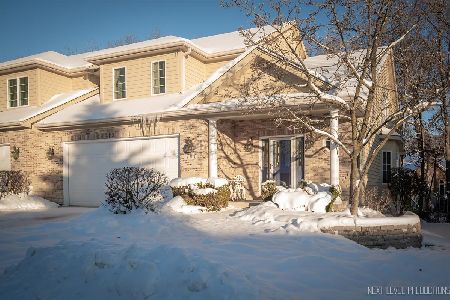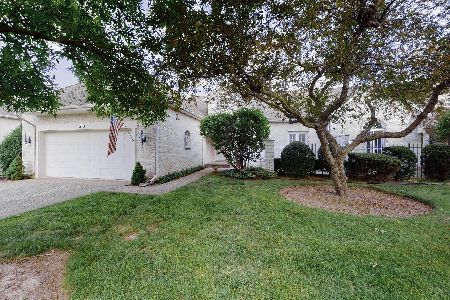19 Glengarry Lane, Sugar Grove, Illinois 60554
$270,000
|
Sold
|
|
| Status: | Closed |
| Sqft: | 1,992 |
| Cost/Sqft: | $141 |
| Beds: | 2 |
| Baths: | 3 |
| Year Built: | 1991 |
| Property Taxes: | $6,687 |
| Days On Market: | 1955 |
| Lot Size: | 0,00 |
Description
This beautiful Blackberie Hill brick and cedar town home offers tranquil and easy living. Two bedrooms and two full baths on the first floor, huge living/dining room with fireplace, large and sunny eat-in kitchen plus a separate den/office and a wonderful four-season Florida room with heat and a/c comprise almost 2,000 square feet on one level. First floor laundry too. Another 2,000 square feet are in the partially finished basement along with a third full bath plus tons of storage and a workshop with sink. The over-sized two and a half car garage includes more storage with metal shelving and a lockable closet. All this plus two paver patios on the front and back of home. Fresh and neutral, the hall bath was just updated in July, carpet new March 2020, kitchen paint new July 2020, other paint new Jan 2017. The Acorn stair to basement can be included for buyer convenience or will be removed at buyer discretion. HOA covers lawn, snow and trash removal and Prestbury association includes lake rights, pool, tennis courts, park and clubhouse. This is such a great home, sellers hated to leave.
Property Specifics
| Condos/Townhomes | |
| 1 | |
| — | |
| 1991 | |
| Full | |
| — | |
| No | |
| — |
| Kane | |
| Prestbury | |
| 257 / Monthly | |
| Clubhouse,Pool,Exterior Maintenance,Lawn Care,Scavenger,Snow Removal | |
| Public | |
| Public Sewer | |
| 10860547 | |
| 1410340051 |
Property History
| DATE: | EVENT: | PRICE: | SOURCE: |
|---|---|---|---|
| 13 Nov, 2020 | Sold | $270,000 | MRED MLS |
| 22 Sep, 2020 | Under contract | $279,900 | MRED MLS |
| 16 Sep, 2020 | Listed for sale | $279,900 | MRED MLS |
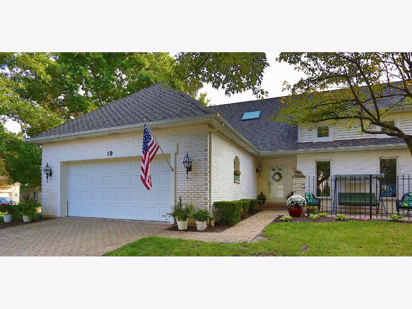
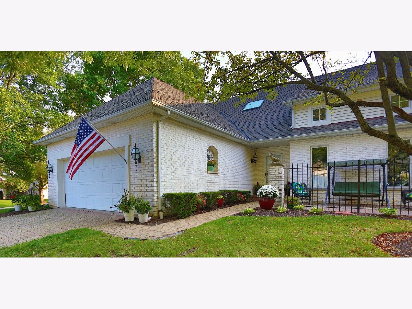
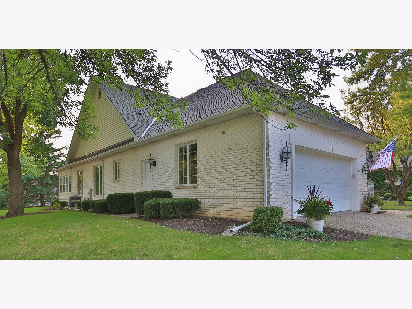
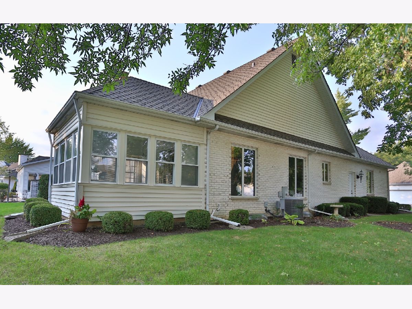
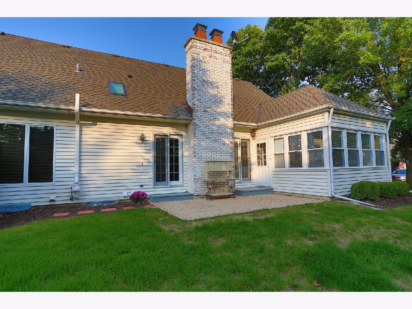
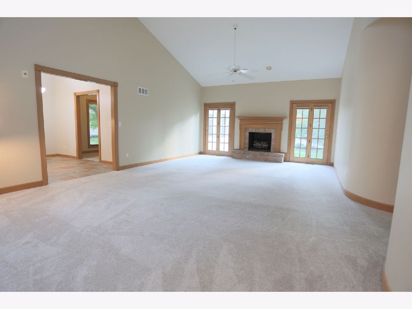
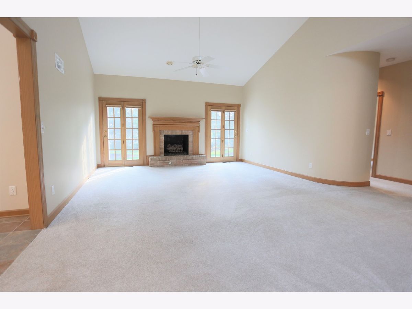
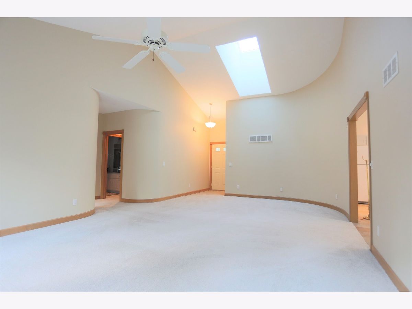
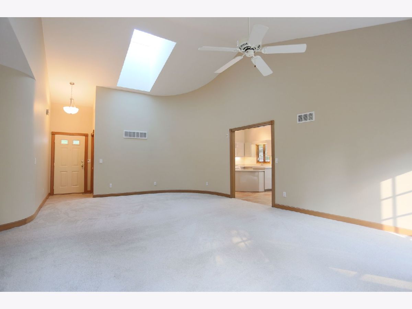
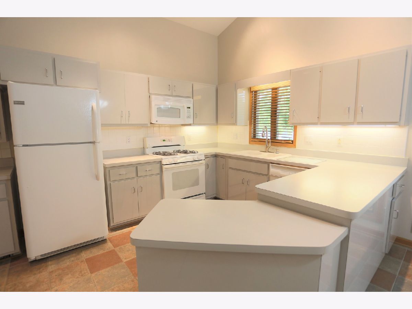
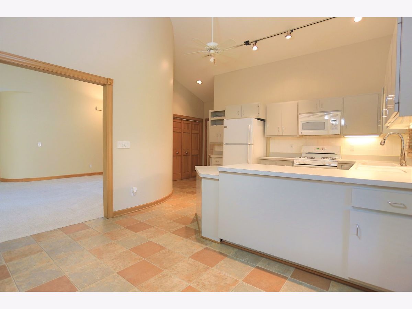
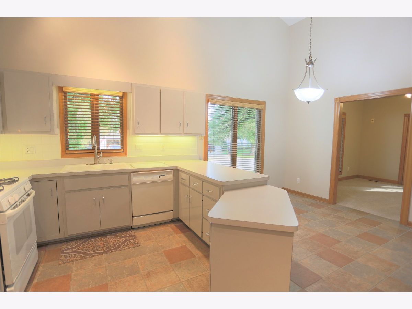
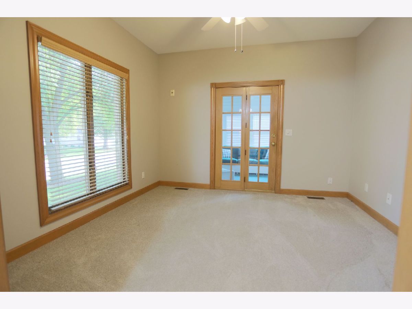
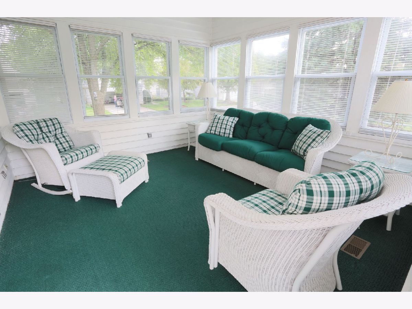
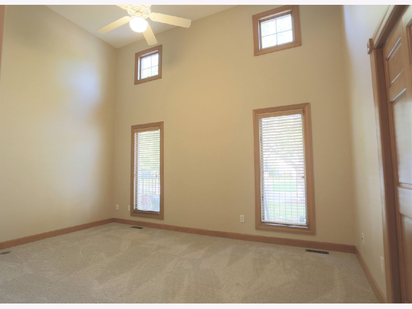
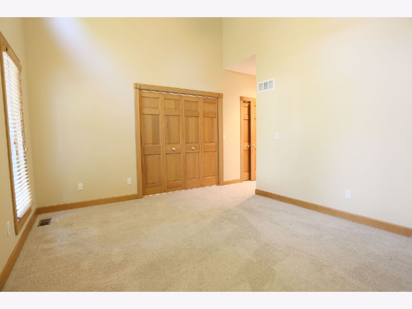
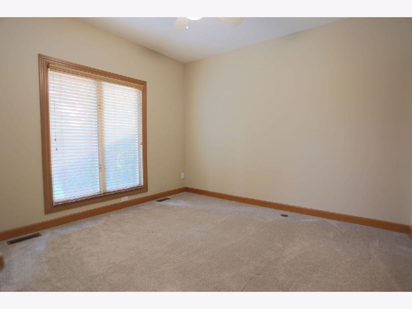
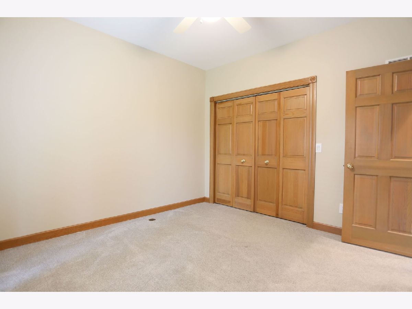
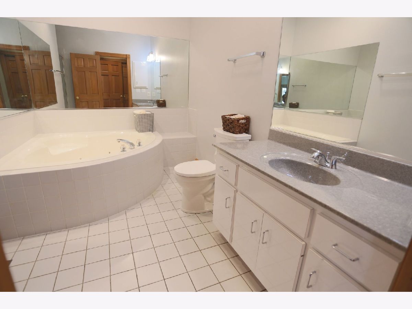
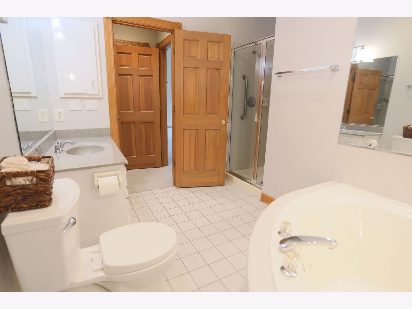
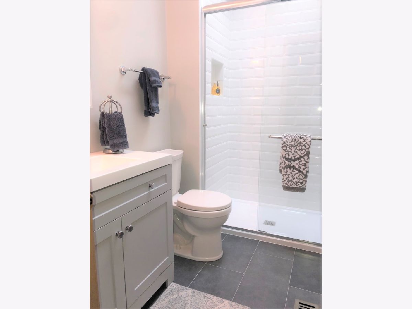
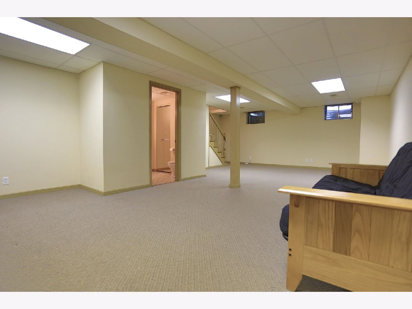
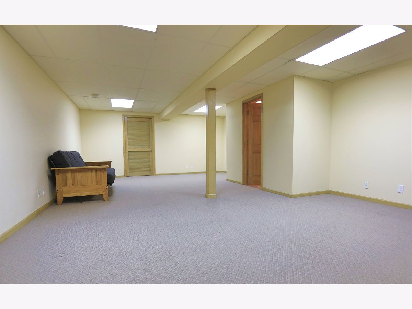
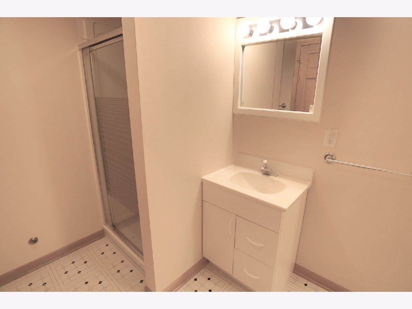
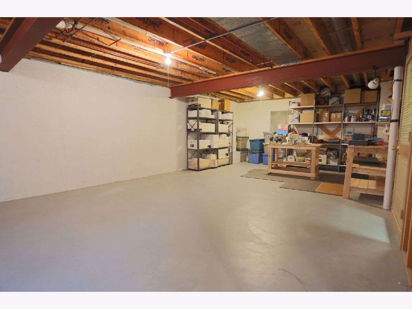
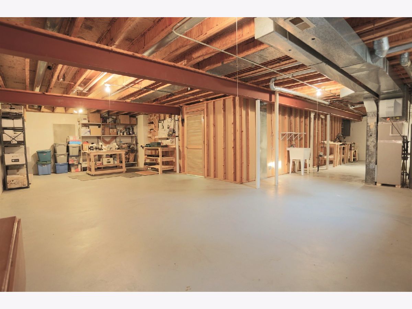
Room Specifics
Total Bedrooms: 2
Bedrooms Above Ground: 2
Bedrooms Below Ground: 0
Dimensions: —
Floor Type: Carpet
Full Bathrooms: 3
Bathroom Amenities: Separate Shower,Handicap Shower
Bathroom in Basement: 1
Rooms: Eating Area,Enclosed Porch Heated,Recreation Room,Den
Basement Description: Partially Finished
Other Specifics
| 2.5 | |
| Concrete Perimeter | |
| — | |
| Brick Paver Patio, Storms/Screens, End Unit, Workshop | |
| Corner Lot | |
| 96X52X96X51 | |
| — | |
| Full | |
| Vaulted/Cathedral Ceilings, Skylight(s), First Floor Bedroom, First Floor Laundry, First Floor Full Bath | |
| Double Oven, Microwave, Dishwasher | |
| Not in DB | |
| — | |
| — | |
| Park, Pool, Tennis Court(s) | |
| Gas Log |
Tax History
| Year | Property Taxes |
|---|---|
| 2020 | $6,687 |
Contact Agent
Nearby Similar Homes
Nearby Sold Comparables
Contact Agent
Listing Provided By
Miscella Real Estate

