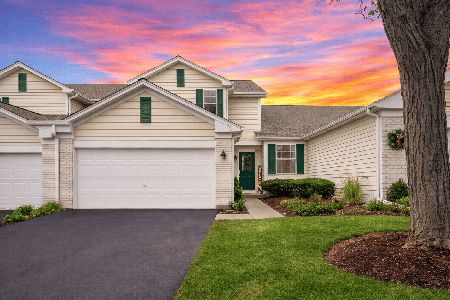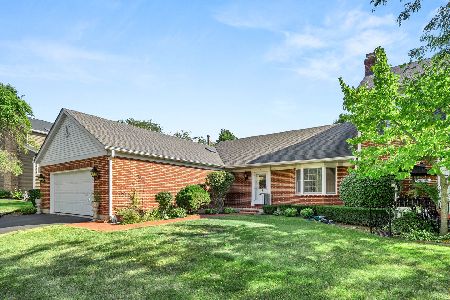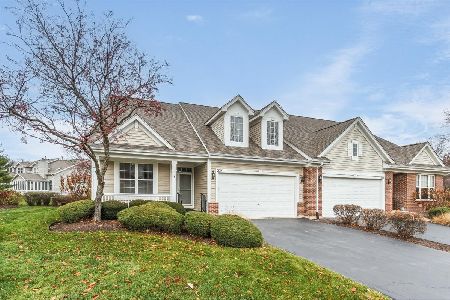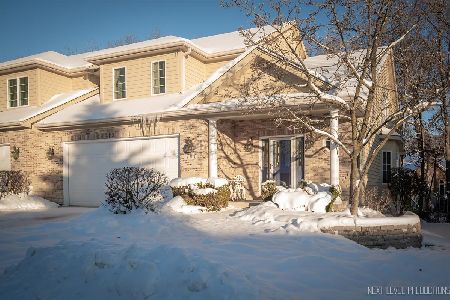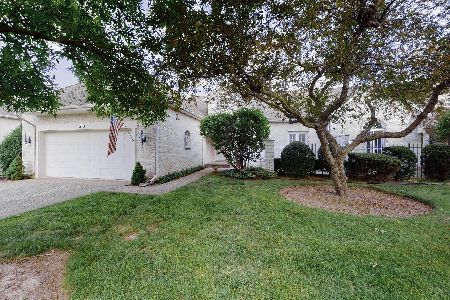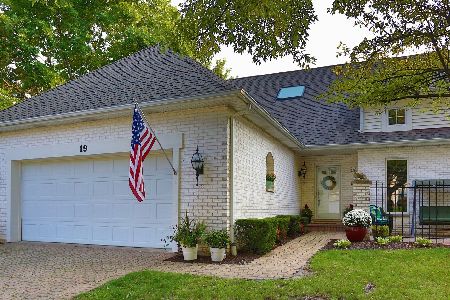37 Hillcrest Drive, Sugar Grove, Illinois 60554
$225,000
|
Sold
|
|
| Status: | Closed |
| Sqft: | 1,819 |
| Cost/Sqft: | $126 |
| Beds: | 2 |
| Baths: | 2 |
| Year Built: | 1988 |
| Property Taxes: | $5,952 |
| Days On Market: | 3047 |
| Lot Size: | 0,00 |
Description
COME LIVE THE GOOD LIFE! This quality built ranch duplex has been well cared for by the original owners and it's completely maintenance free! Don't fret about lawn care, snow removal or ext maintenance ever again. Instead, head to one of Prestbury's 3 lakes, 2 playgrounds, pool, tennis courts, clubhouse, restaurant or golf course. There's lots to do here! Or just enjoy this home's wide open plan that's perfect for everyday living & entertaining. Each room has a volume ceiling & interesting architectural appeal. There are 5 skylights & numerous oversized transomed windows that flood the home w/natural light. Vaulted GREAT RM w/fireplace & built-in book cases is at the center of the home & flows right into the DIN RM which will accommodate guests at all your elaborate parties. Eat-in KIT w/oversized island, loads of cabinets, planning desk, pantry & laundry area. All appliances stay! New roof (2012). Solid 6-panel doors & trim. New paint & carpet throughout. Very clean. GREAT VALUE!
Property Specifics
| Condos/Townhomes | |
| 1 | |
| — | |
| 1988 | |
| Full | |
| — | |
| No | |
| — |
| Kane | |
| Prestbury | |
| 226 / Monthly | |
| Clubhouse,Pool,Exterior Maintenance,Lawn Care,Snow Removal,Lake Rights | |
| Public | |
| Public Sewer | |
| 09748111 | |
| 1410339043 |
Nearby Schools
| NAME: | DISTRICT: | DISTANCE: | |
|---|---|---|---|
|
Grade School
Fearn Elementary School |
129 | — | |
|
Middle School
Herget Middle School |
129 | Not in DB | |
|
High School
West Aurora High School |
129 | Not in DB | |
Property History
| DATE: | EVENT: | PRICE: | SOURCE: |
|---|---|---|---|
| 14 Feb, 2018 | Sold | $225,000 | MRED MLS |
| 27 Nov, 2017 | Under contract | $230,000 | MRED MLS |
| — | Last price change | $239,000 | MRED MLS |
| 21 Sep, 2017 | Listed for sale | $245,000 | MRED MLS |
Room Specifics
Total Bedrooms: 2
Bedrooms Above Ground: 2
Bedrooms Below Ground: 0
Dimensions: —
Floor Type: Carpet
Full Bathrooms: 2
Bathroom Amenities: —
Bathroom in Basement: 0
Rooms: No additional rooms
Basement Description: Unfinished,Bathroom Rough-In
Other Specifics
| 2 | |
| Concrete Perimeter | |
| — | |
| Brick Paver Patio, End Unit | |
| — | |
| 55X93X53X96 | |
| — | |
| Full | |
| Vaulted/Cathedral Ceilings, Skylight(s), Hardwood Floors, First Floor Bedroom, First Floor Laundry, First Floor Full Bath | |
| — | |
| Not in DB | |
| — | |
| — | |
| Park, Pool, Tennis Court(s) | |
| Wood Burning, Gas Starter |
Tax History
| Year | Property Taxes |
|---|---|
| 2018 | $5,952 |
Contact Agent
Nearby Similar Homes
Nearby Sold Comparables
Contact Agent
Listing Provided By
Baird & Warner

