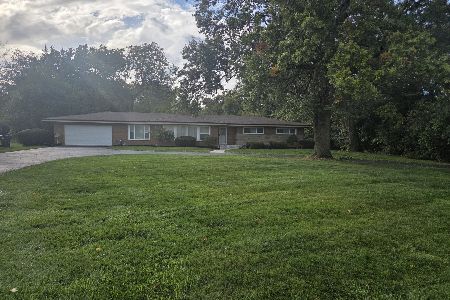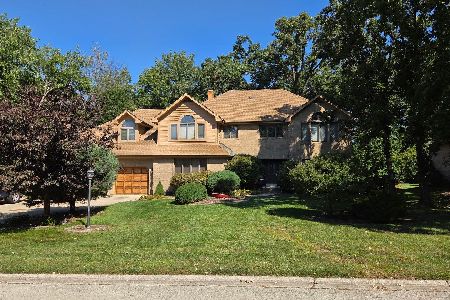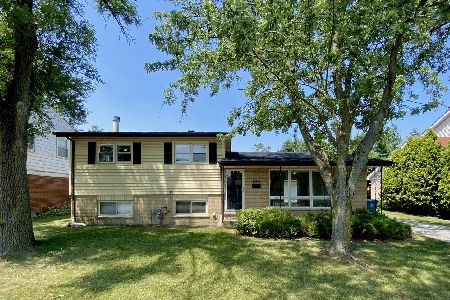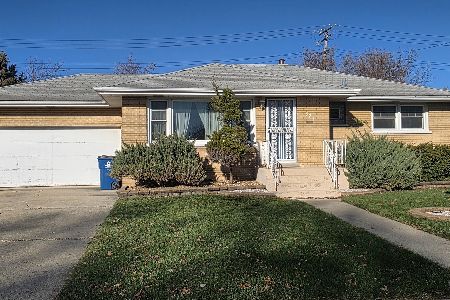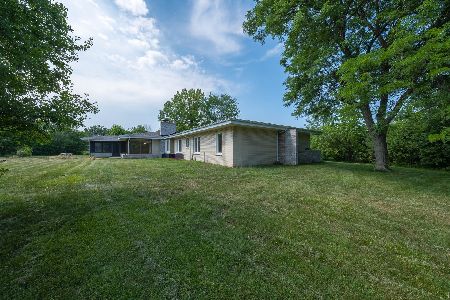19 Graymoor Lane, Olympia Fields, Illinois 60461
$210,000
|
Sold
|
|
| Status: | Closed |
| Sqft: | 2,755 |
| Cost/Sqft: | $73 |
| Beds: | 4 |
| Baths: | 4 |
| Year Built: | 1957 |
| Property Taxes: | $15,000 |
| Days On Market: | 1911 |
| Lot Size: | 1,03 |
Description
Massive brick ranch ready for rehab located on a quiet cul-de-sac with only 2 houses in sought after "Graymoor" subdivision. Almost 2,800 square feet not including the partially finished basement. Enjoy award winning "Homewood-Flossmoor" High School. Newer roof, exterior tuckpointing, cement work, most plumbing, heating, electric and windows replaced. 4 full baths freshly plumbed and ready for fixtures. Wall between living room and kitchen removed to create open concept. Real tongue and groove hardwood flooring. Fresh indirect lighting throughout. 20' x 18' master suite w/walk in closet and private glamour bath. 3 brick fireplaces. Cozy library with double built-in bookcases and fireplace. "Jack & Jill" bedrooms with common full bath. Cedar closets. 16 x 12 screen porch. Partially finished basement with 4th full bath roughed in. Cement crawl for storage. Dual/zoned HVAC. 3 car attached garage. Current tax bill does not have any Homeowner Exemption. Owner occupants will have lower taxes. Walk to Flossmoor Metra station, downtown Flossmoor amenities and world famous Olympia Fields Country Club. Selling "as-is" with buyer responsible for any lender or Village of Olympia Fields inspections or repairs. Village inspection available under "Additional Documents." Imagination + hard work = opportunity here!
Property Specifics
| Single Family | |
| — | |
| Ranch | |
| 1957 | |
| Full | |
| — | |
| No | |
| 1.03 |
| Cook | |
| Graymoor | |
| 400 / Annual | |
| None | |
| Public | |
| Public Sewer | |
| 10928614 | |
| 32181040070000 |
Nearby Schools
| NAME: | DISTRICT: | DISTANCE: | |
|---|---|---|---|
|
High School
Homewood-flossmoor High School |
233 | Not in DB | |
Property History
| DATE: | EVENT: | PRICE: | SOURCE: |
|---|---|---|---|
| 9 Oct, 2012 | Sold | $120,000 | MRED MLS |
| 6 Aug, 2012 | Under contract | $139,900 | MRED MLS |
| 13 Jul, 2012 | Listed for sale | $139,900 | MRED MLS |
| 29 Sep, 2015 | Under contract | $0 | MRED MLS |
| 11 Aug, 2015 | Listed for sale | $0 | MRED MLS |
| 8 Feb, 2021 | Sold | $210,000 | MRED MLS |
| 1 Jan, 2021 | Under contract | $199,900 | MRED MLS |
| 9 Nov, 2020 | Listed for sale | $219,900 | MRED MLS |
| 30 Jul, 2021 | Sold | $475,000 | MRED MLS |
| 16 Jun, 2021 | Under contract | $475,000 | MRED MLS |
| — | Last price change | $439,900 | MRED MLS |
| 12 Jun, 2021 | Listed for sale | $439,900 | MRED MLS |
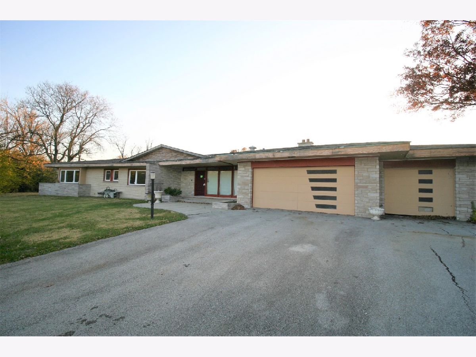
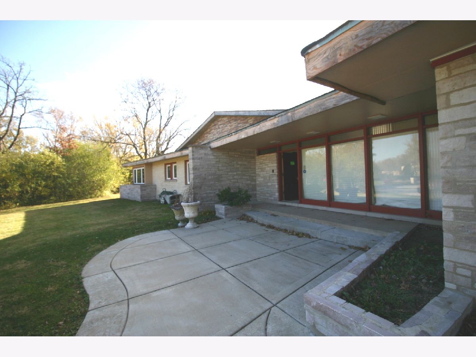
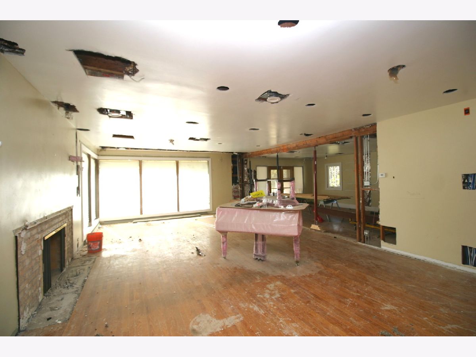
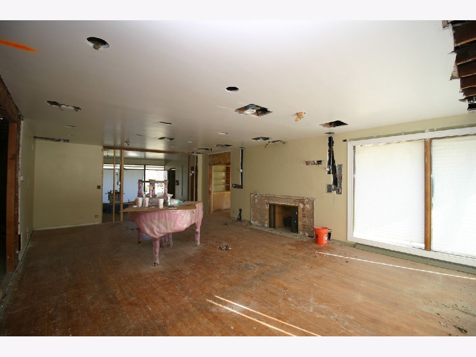
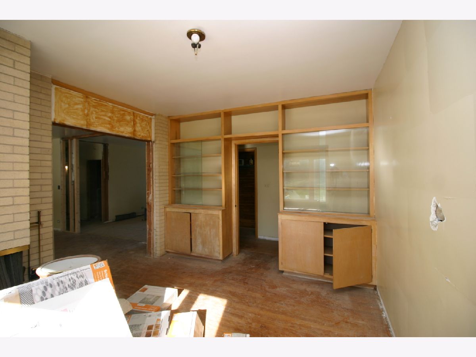
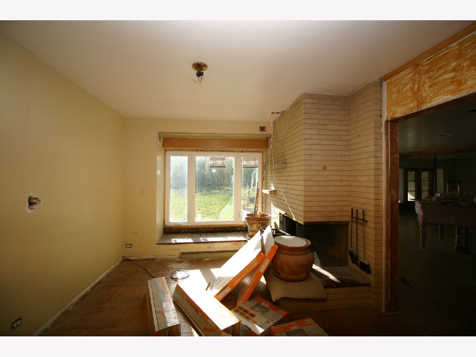
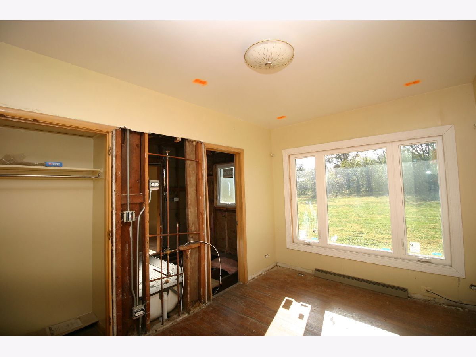
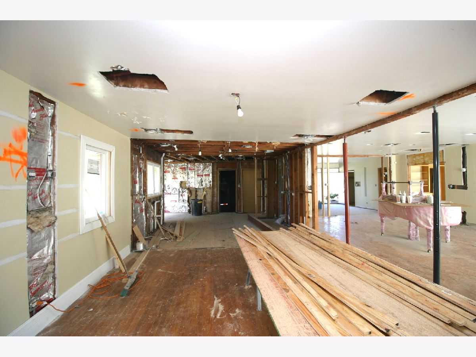
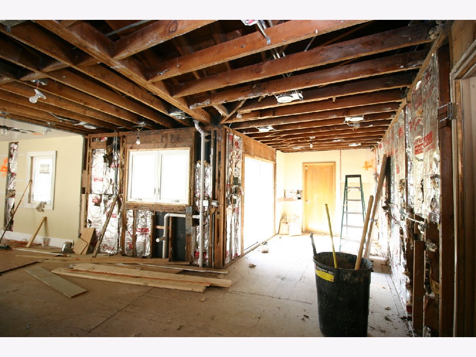
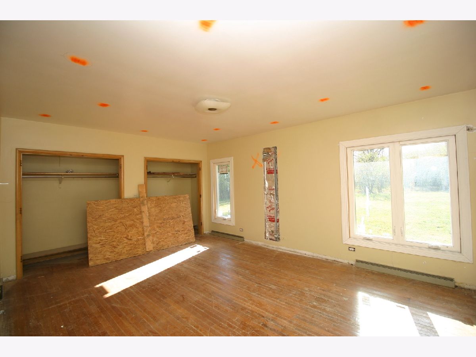
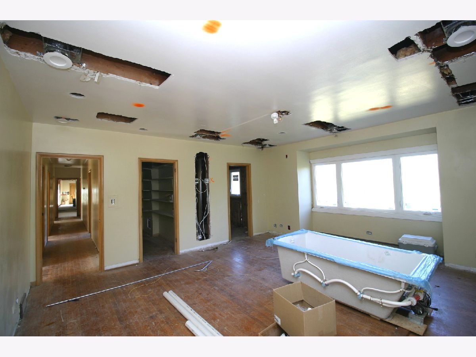
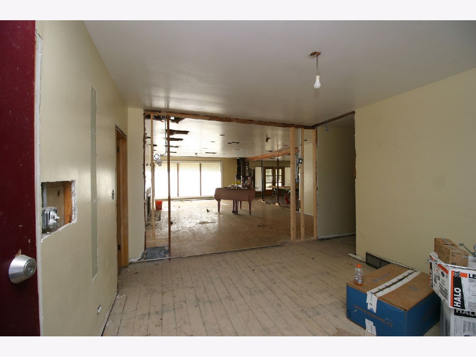
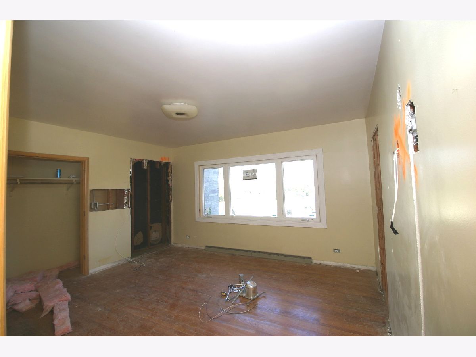
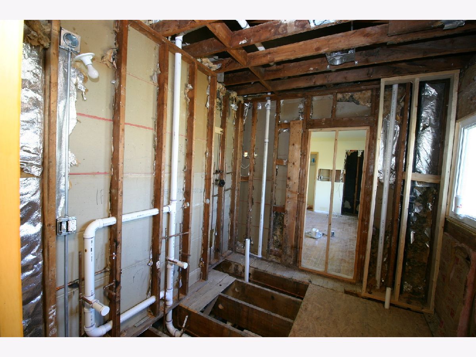
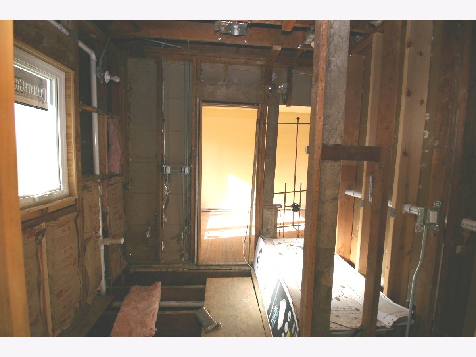
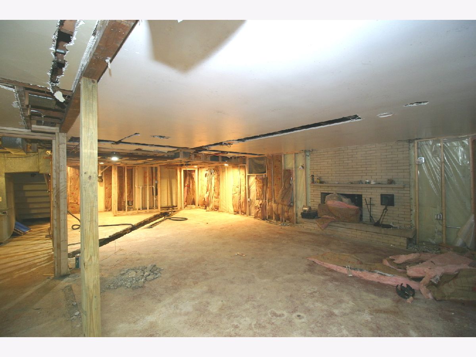
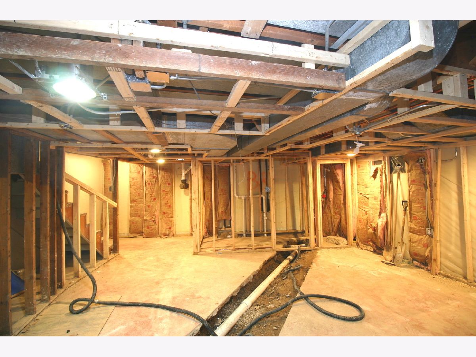
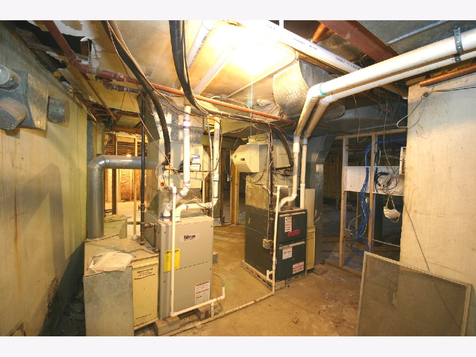
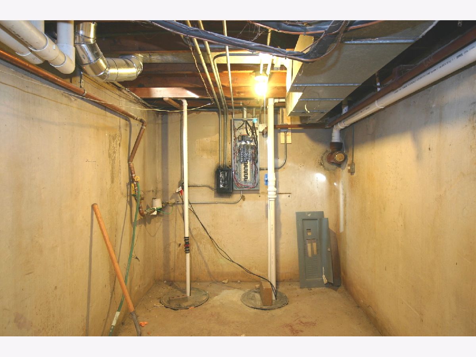
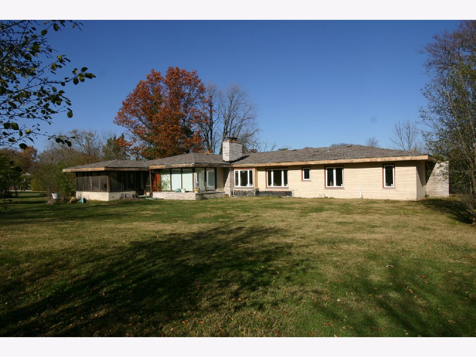
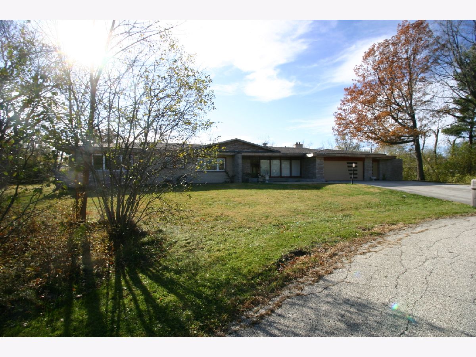
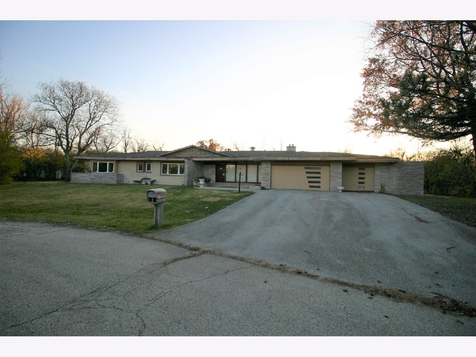
Room Specifics
Total Bedrooms: 4
Bedrooms Above Ground: 4
Bedrooms Below Ground: 0
Dimensions: —
Floor Type: Hardwood
Dimensions: —
Floor Type: Hardwood
Dimensions: —
Floor Type: Hardwood
Full Bathrooms: 4
Bathroom Amenities: Whirlpool,Separate Shower
Bathroom in Basement: 1
Rooms: Library
Basement Description: Partially Finished,Crawl,Bathroom Rough-In,Concrete (Basement),Rec/Family Area
Other Specifics
| 3 | |
| Concrete Perimeter | |
| Asphalt | |
| Patio, Porch Screened | |
| Cul-De-Sac | |
| 106X154X220X102X190X70 | |
| Unfinished | |
| Full | |
| Hardwood Floors | |
| — | |
| Not in DB | |
| Park, Pool, Tennis Court(s), Lake, Street Paved | |
| — | |
| — | |
| Wood Burning |
Tax History
| Year | Property Taxes |
|---|---|
| 2012 | $10,653 |
| 2021 | $15,000 |
Contact Agent
Nearby Similar Homes
Nearby Sold Comparables
Contact Agent
Listing Provided By
RE/MAX Synergy

