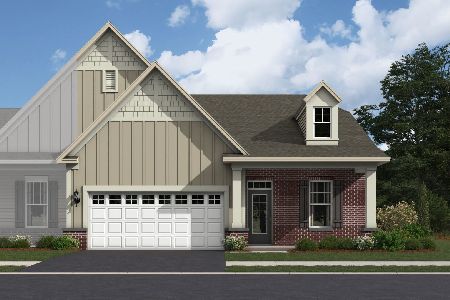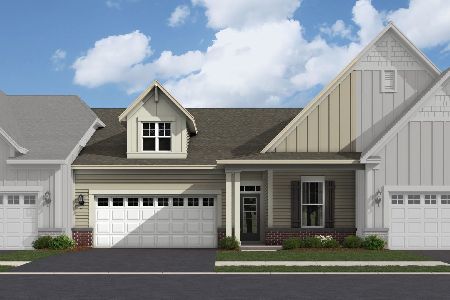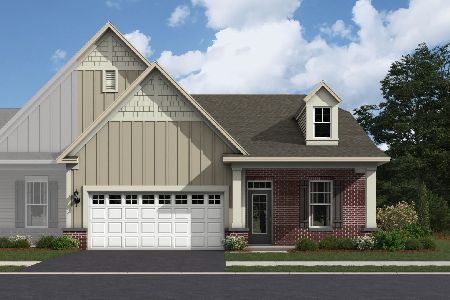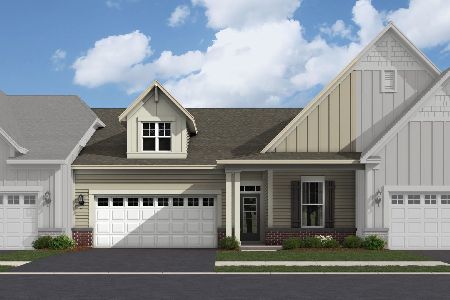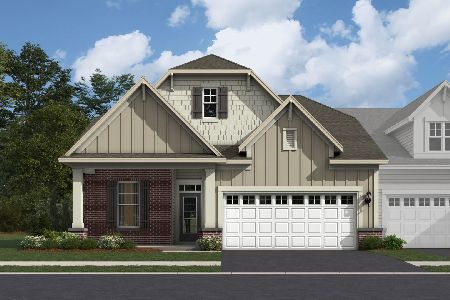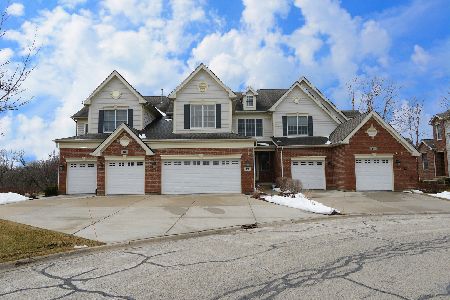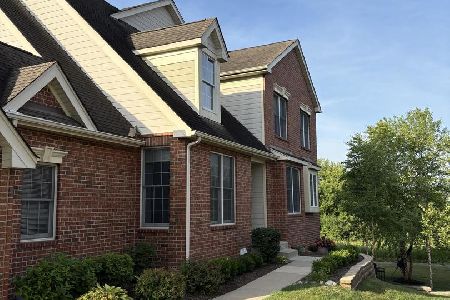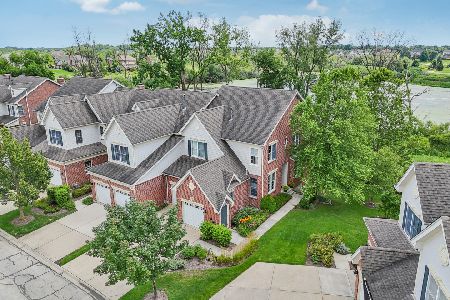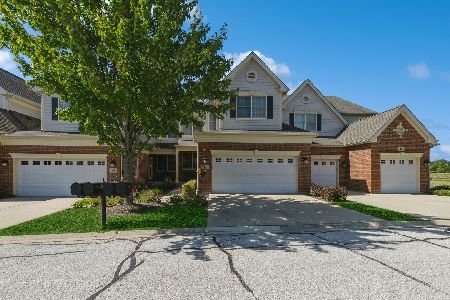19 Harborside Way, Hawthorn Woods, Illinois 60047
$375,000
|
Sold
|
|
| Status: | Closed |
| Sqft: | 2,298 |
| Cost/Sqft: | $159 |
| Beds: | 3 |
| Baths: | 4 |
| Year Built: | 2007 |
| Property Taxes: | $0 |
| Days On Market: | 1727 |
| Lot Size: | 0,00 |
Description
Maintenance free, resort style living at Hawthorn Woods Country Club, home to an Arnold Palmer signature designed, championship golf course. Experience magnificent year round views, from this 3 bedroom/3.1 bathroom, Pentwater model townhome, flooded with natural light. Featuring over 3000 square feet of finished living space in an open concept floor plan, highlighted by multiple architectural details, hardwood flooring, vaulted bedroom ceilings, a gas fireplace, and first floor laundry room. The chef's kitchen boasts furniture grade cabinetry, granite countertops, stainless steel appliances and a custom, tile backsplash. Nine foot ceilings continue throughout the full, finished walkout lower level with abundant recreation space, storage, and full bathroom. A meticulously maintained home, ready to close when you are!
Property Specifics
| Condos/Townhomes | |
| 2 | |
| — | |
| 2007 | |
| Full,Walkout | |
| PENTWATER | |
| No | |
| — |
| Lake | |
| Hawthorn Woods Country Club | |
| 684 / Monthly | |
| Insurance,Clubhouse,Exercise Facilities,Pool,Exterior Maintenance,Lawn Care,Scavenger,Snow Removal,Other | |
| Public | |
| Sewer-Storm | |
| 11023744 | |
| 10332010780000 |
Nearby Schools
| NAME: | DISTRICT: | DISTANCE: | |
|---|---|---|---|
|
Grade School
Fremont Elementary School |
79 | — | |
|
Middle School
Fremont Middle School |
79 | Not in DB | |
|
High School
Mundelein Cons High School |
120 | Not in DB | |
Property History
| DATE: | EVENT: | PRICE: | SOURCE: |
|---|---|---|---|
| 7 May, 2021 | Sold | $375,000 | MRED MLS |
| 9 Apr, 2021 | Under contract | $364,995 | MRED MLS |
| 17 Mar, 2021 | Listed for sale | $364,995 | MRED MLS |
| 7 Apr, 2023 | Sold | $415,000 | MRED MLS |
| 28 Feb, 2023 | Under contract | $415,000 | MRED MLS |
| 24 Feb, 2023 | Listed for sale | $415,000 | MRED MLS |
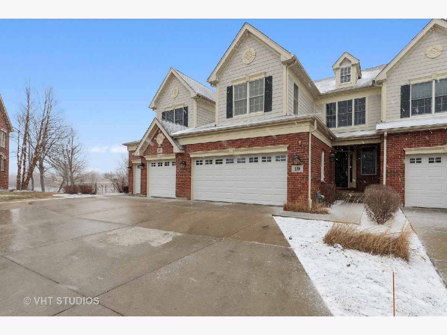
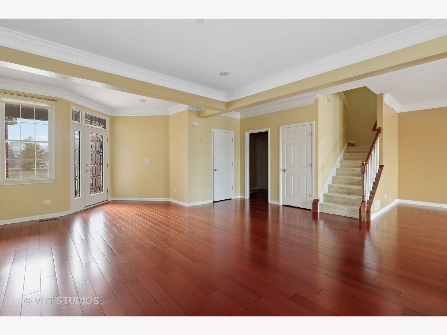
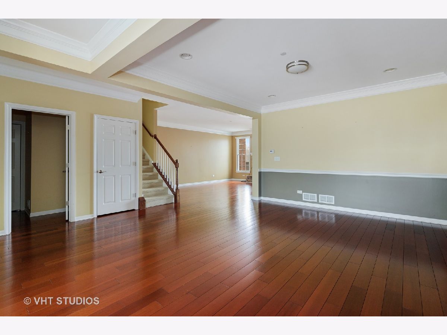
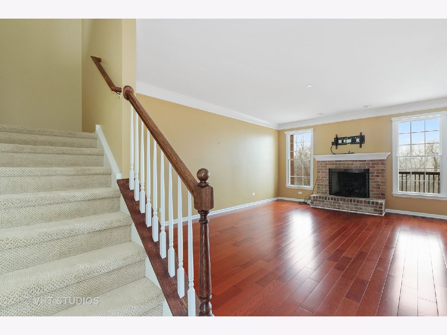
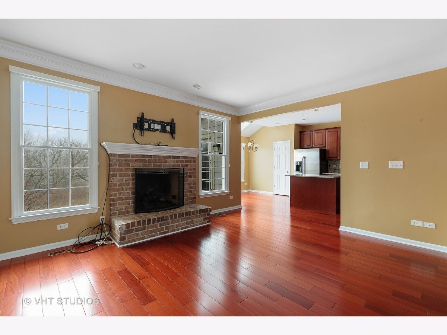
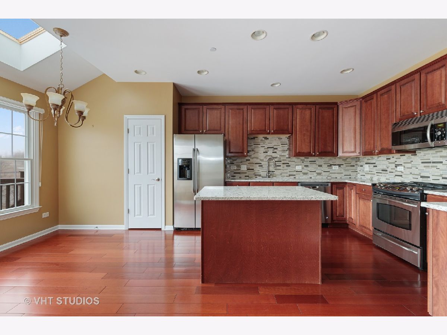
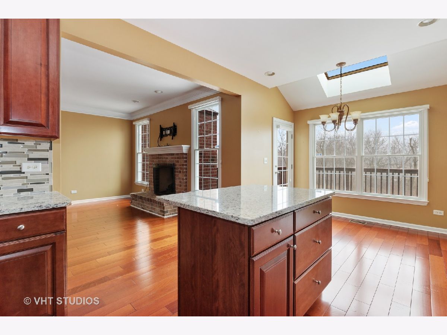
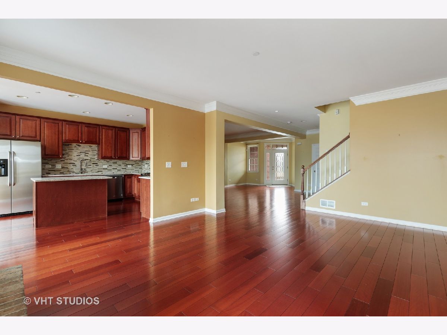
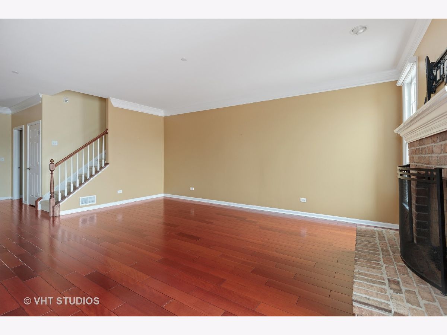
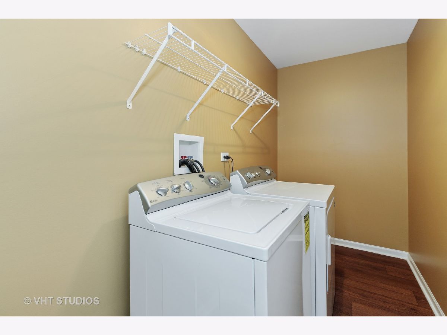
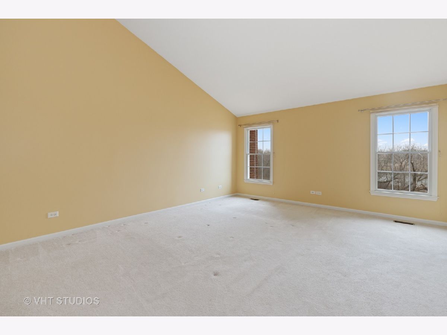
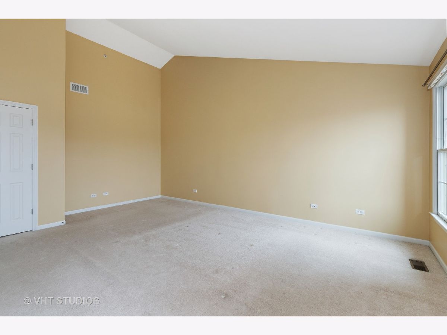
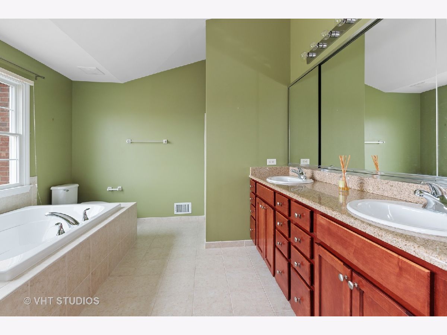
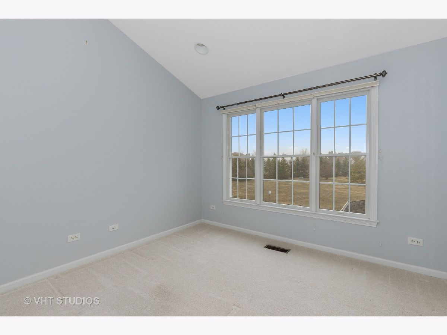
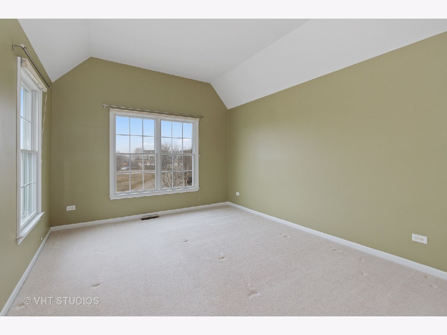
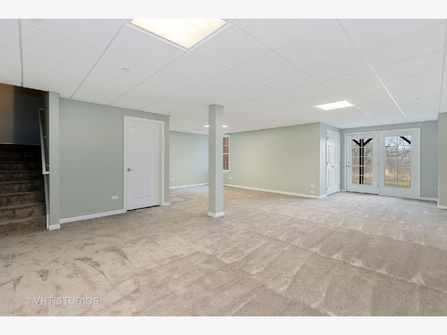
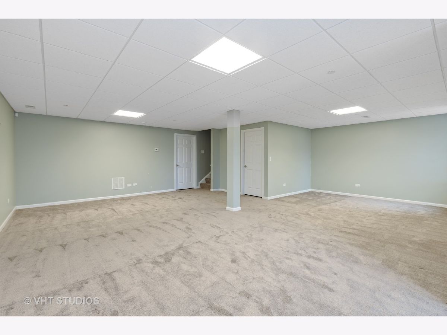
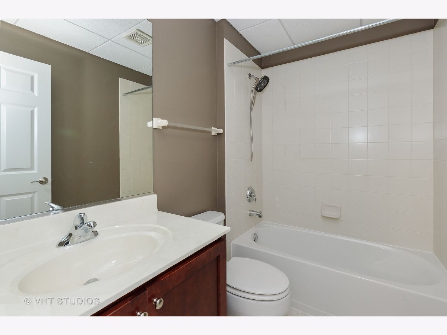
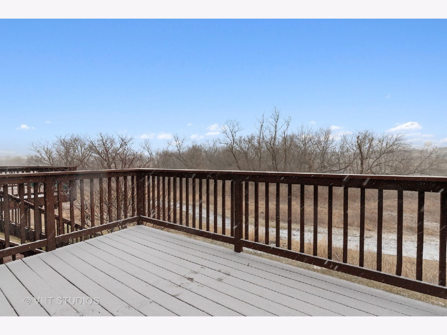
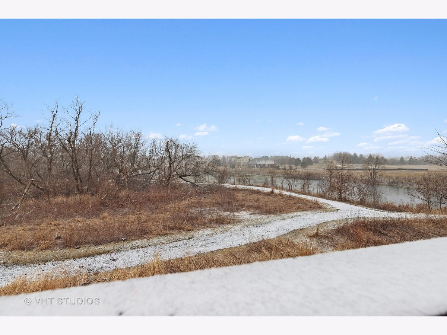
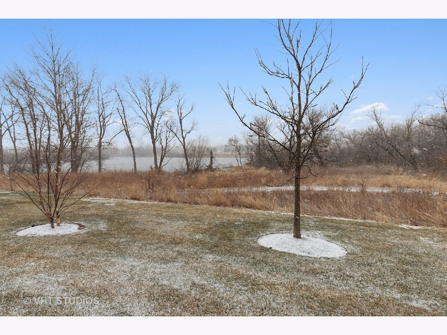
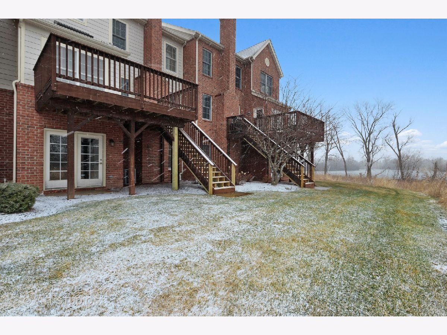
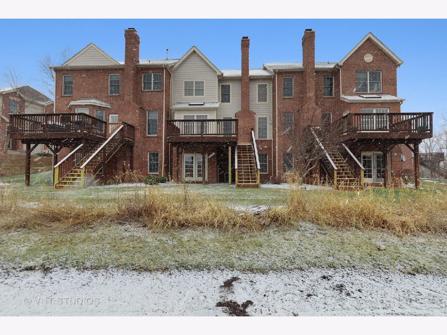
Room Specifics
Total Bedrooms: 3
Bedrooms Above Ground: 3
Bedrooms Below Ground: 0
Dimensions: —
Floor Type: Carpet
Dimensions: —
Floor Type: Carpet
Full Bathrooms: 4
Bathroom Amenities: —
Bathroom in Basement: 1
Rooms: Recreation Room
Basement Description: Finished,Exterior Access,9 ft + pour,Rec/Family Area,Storage Space
Other Specifics
| 2 | |
| Concrete Perimeter | |
| Concrete | |
| Deck | |
| Common Grounds,Water View,Wooded | |
| 2348 | |
| — | |
| Full | |
| Vaulted/Cathedral Ceilings, Skylight(s), Hardwood Floors, First Floor Laundry, Laundry Hook-Up in Unit, Storage, Walk-In Closet(s), Ceiling - 9 Foot, Ceilings - 9 Foot, Open Floorplan, Special Millwork, Granite Counters, Separate Dining Room | |
| Range, Microwave, Dishwasher, Refrigerator, Washer, Dryer, Disposal, Stainless Steel Appliance(s) | |
| Not in DB | |
| — | |
| — | |
| Exercise Room, Golf Course, Pool, Restaurant, Tennis Court(s), Clubhouse | |
| Wood Burning, Gas Starter |
Tax History
| Year | Property Taxes |
|---|---|
| 2023 | $4,942 |
Contact Agent
Nearby Similar Homes
Nearby Sold Comparables
Contact Agent
Listing Provided By
@properties

