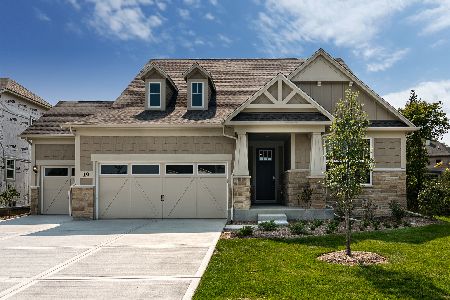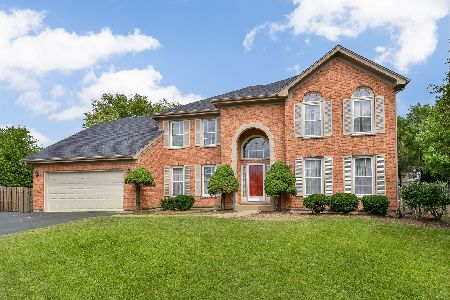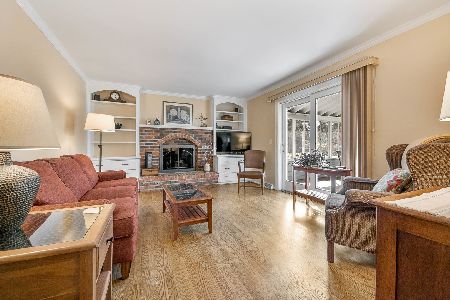19 Hawkins Circle, Wheaton, Illinois 60189
$765,000
|
Sold
|
|
| Status: | Closed |
| Sqft: | 3,242 |
| Cost/Sqft: | $239 |
| Beds: | 4 |
| Baths: | 3 |
| Year Built: | 1989 |
| Property Taxes: | $14,334 |
| Days On Market: | 487 |
| Lot Size: | 0,34 |
Description
Located in the desirable Danada East subdivision, this stunning home offers 4 spacious bedrooms on the upper level and a main floor office. The grand two-story family room features a cozy fireplace, perfect for gathering. The kitchen boasts quartz countertops with island seating, and refinished white cabinets, providing a fresh and modern touch. Situated on an oversized, fenced lot on a quiet cul-de-sac, this home also includes a two-car side-load garage. The traditional floor plan includes a formal living room, dining room, kitchen, and family room on the main level, with over 3,200 square feet of living space above grade. On the second level you'll find four spacious bedrooms, and two full bathrooms including the stunningly remodeled primary en-suite. The primary suite features a vaulted ceiling, walk in closet, and a flex space perfect for a sitting area, nursery, workout area, hobby space, or could enclose for a second walk-in closet! The beautiful & remodeled primary bathroom has a double vanity with stone top, a soaking tub, vaulted ceilings, and a large shower with glass surround. The basement offers a recreation room and storage room along with additional crawl space for all your extra storage needs & a secret wine cellar! The yard space is perfect for relaxing or entertaining with a paver patio, hot tub, and fire pit! Conveniently located just minutes from Rice Pool/Water Park and Rec Center, Whole Foods, Pete's Fresh Market, Aldi, retail shopping, restaurants, parks, highly-rated Wheaton schools, train access, College of DuPage, and I-88, this home offers the perfect blend of space, style, and convenience. Welcome home!
Property Specifics
| Single Family | |
| — | |
| — | |
| 1989 | |
| — | |
| — | |
| No | |
| 0.34 |
| — | |
| Danada East | |
| 0 / Not Applicable | |
| — | |
| — | |
| — | |
| 12161199 | |
| 0528212008 |
Nearby Schools
| NAME: | DISTRICT: | DISTANCE: | |
|---|---|---|---|
|
Grade School
Wiesbrook Elementary School |
200 | — | |
|
Middle School
Hubble Middle School |
200 | Not in DB | |
|
High School
Wheaton Warrenville South H S |
200 | Not in DB | |
Property History
| DATE: | EVENT: | PRICE: | SOURCE: |
|---|---|---|---|
| 8 Nov, 2024 | Sold | $765,000 | MRED MLS |
| 9 Oct, 2024 | Under contract | $774,900 | MRED MLS |
| — | Last price change | $800,000 | MRED MLS |
| 26 Sep, 2024 | Listed for sale | $800,000 | MRED MLS |
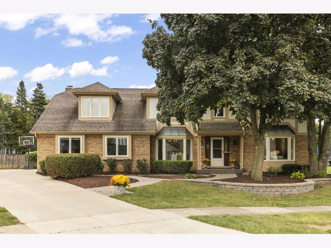
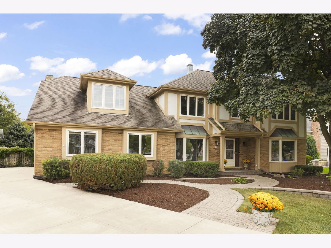
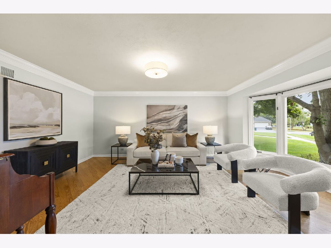
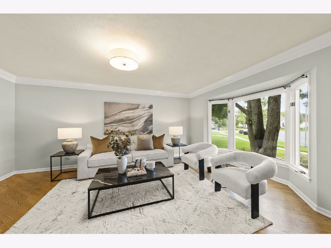
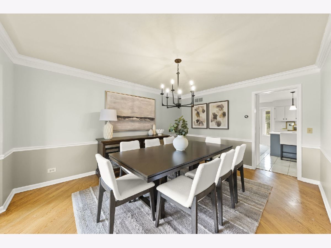
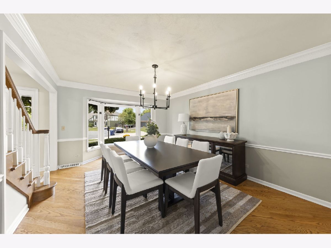
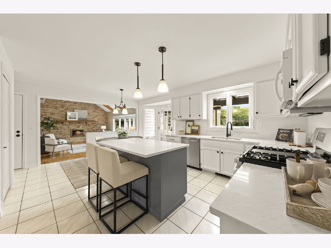
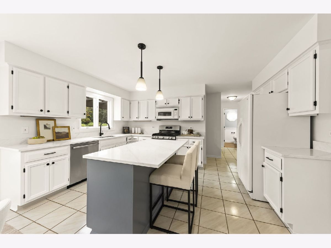
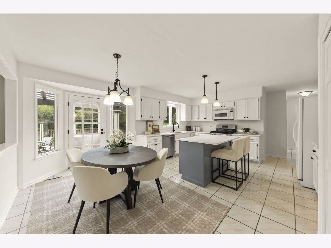
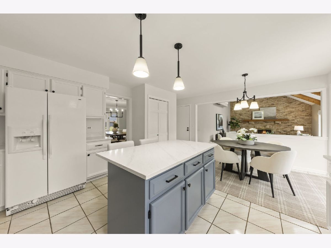
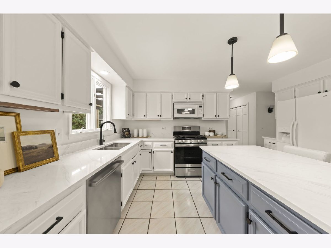
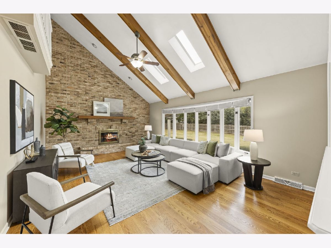
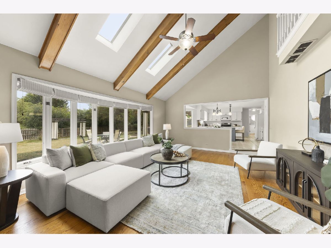
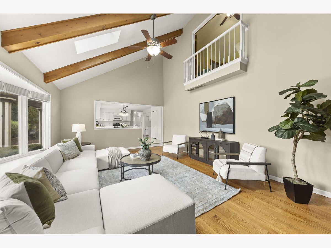
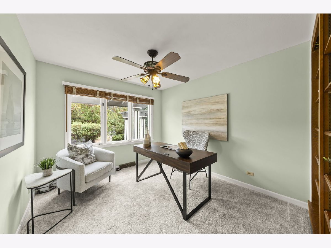
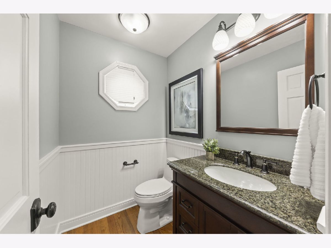
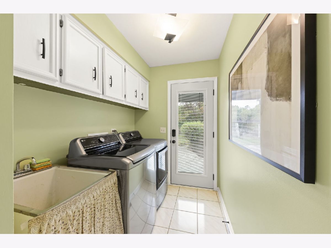
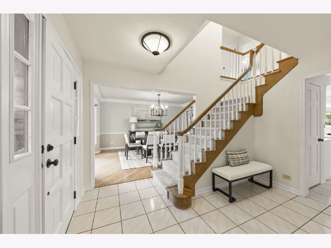
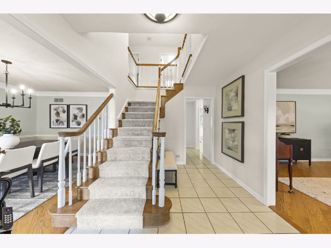
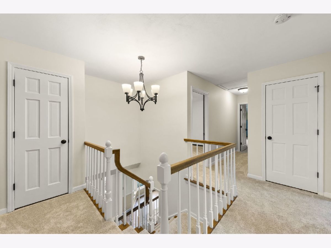
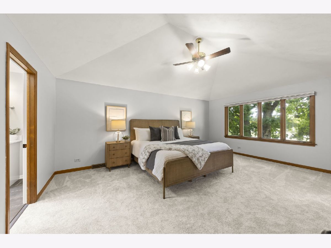
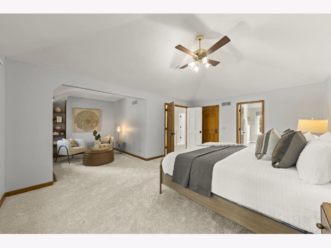
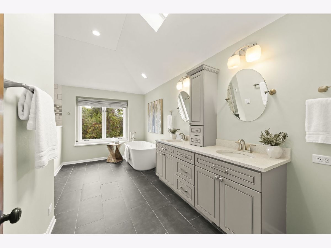
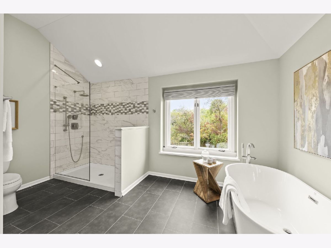
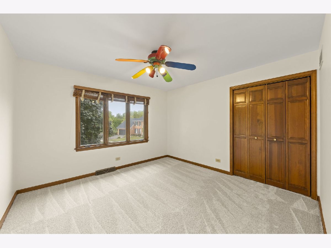
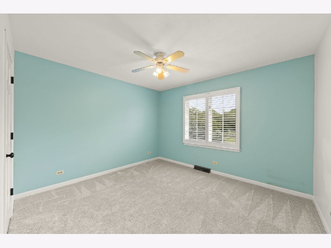
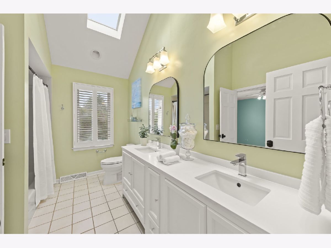
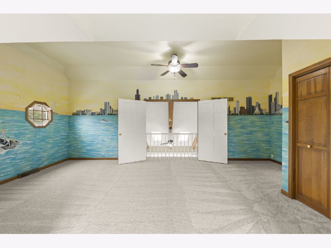
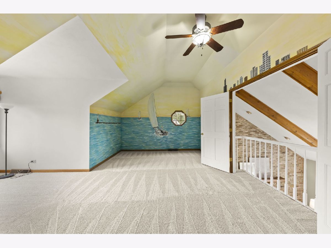
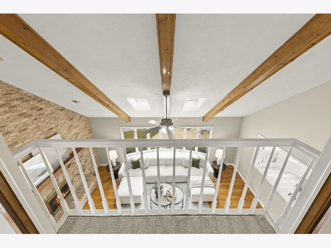
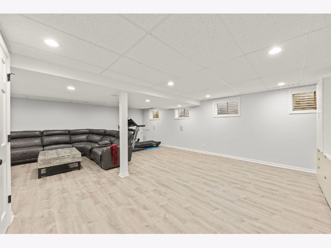
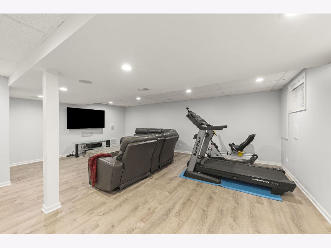
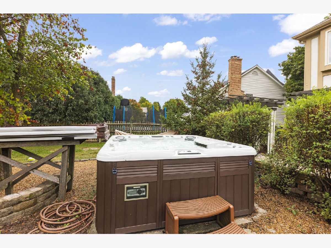
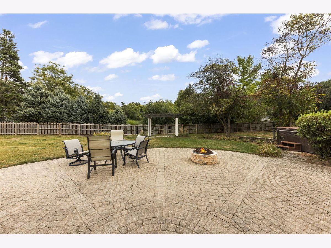
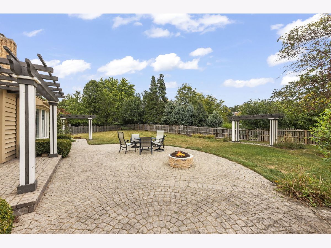
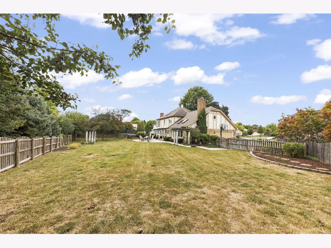
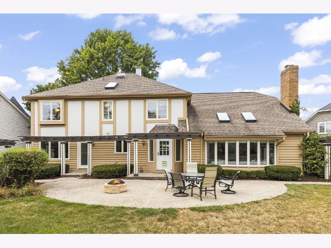
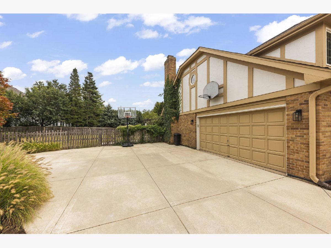
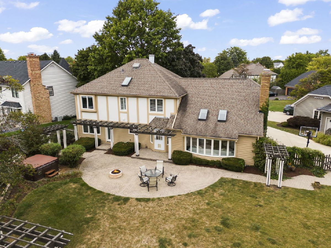
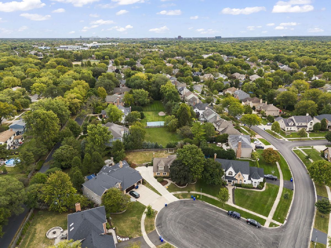
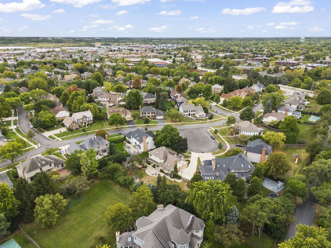
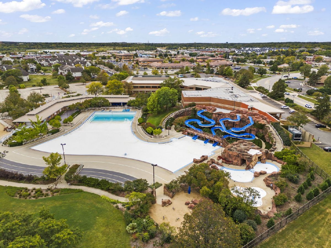
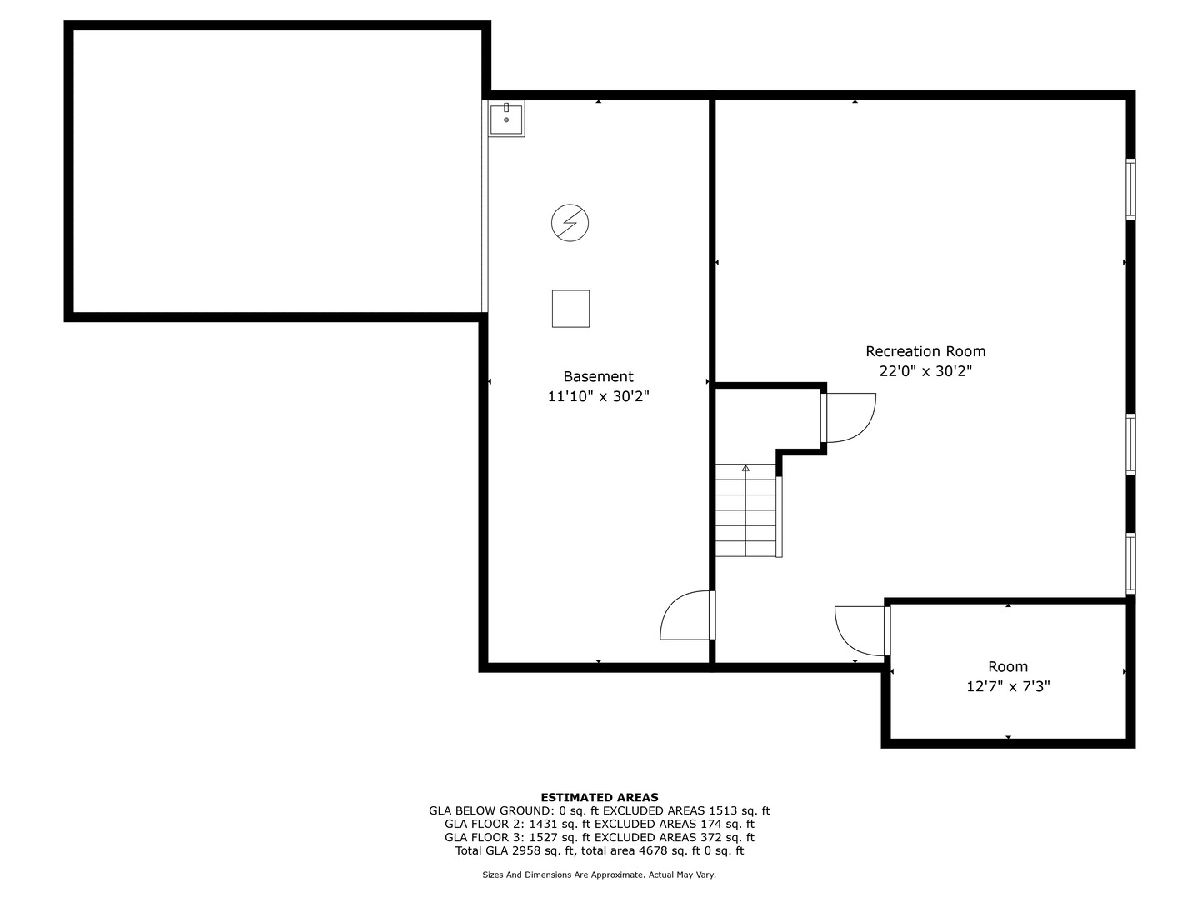
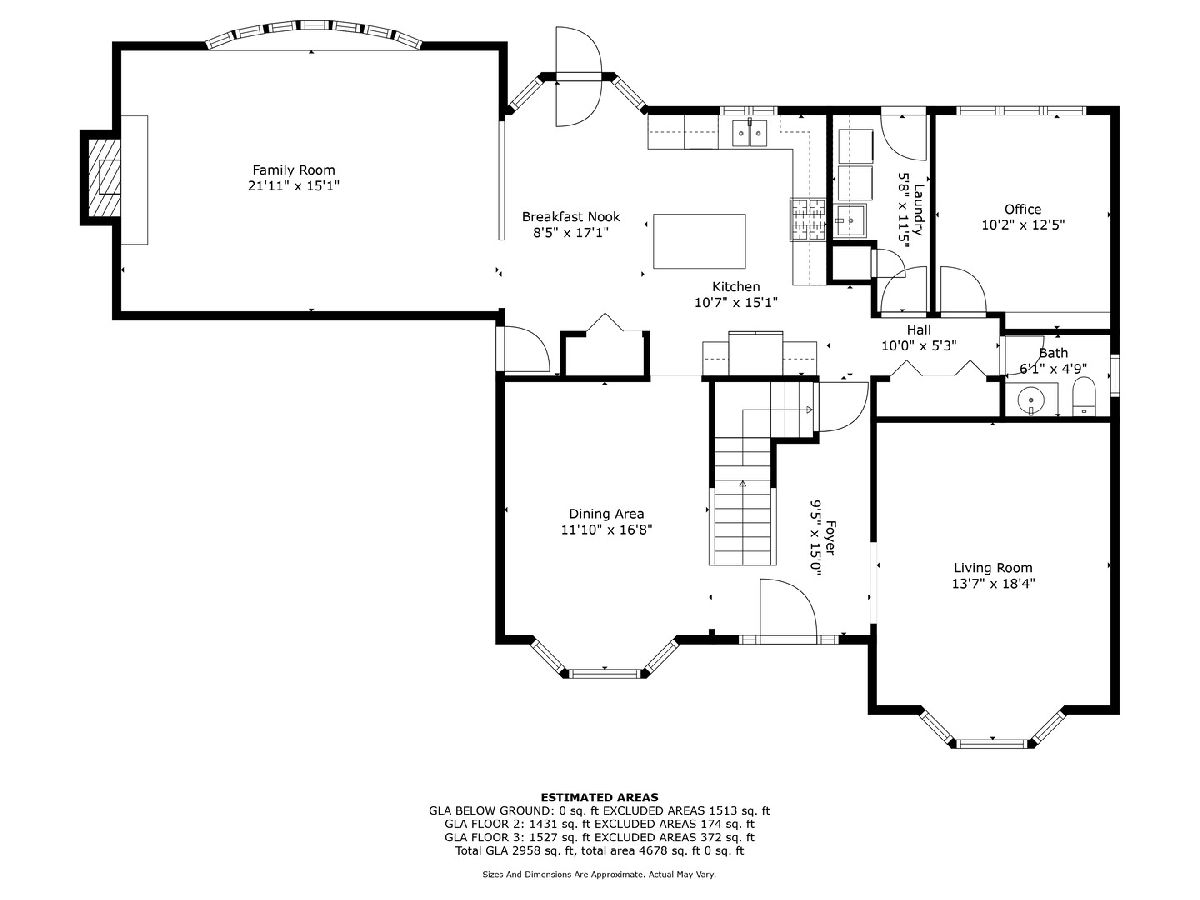
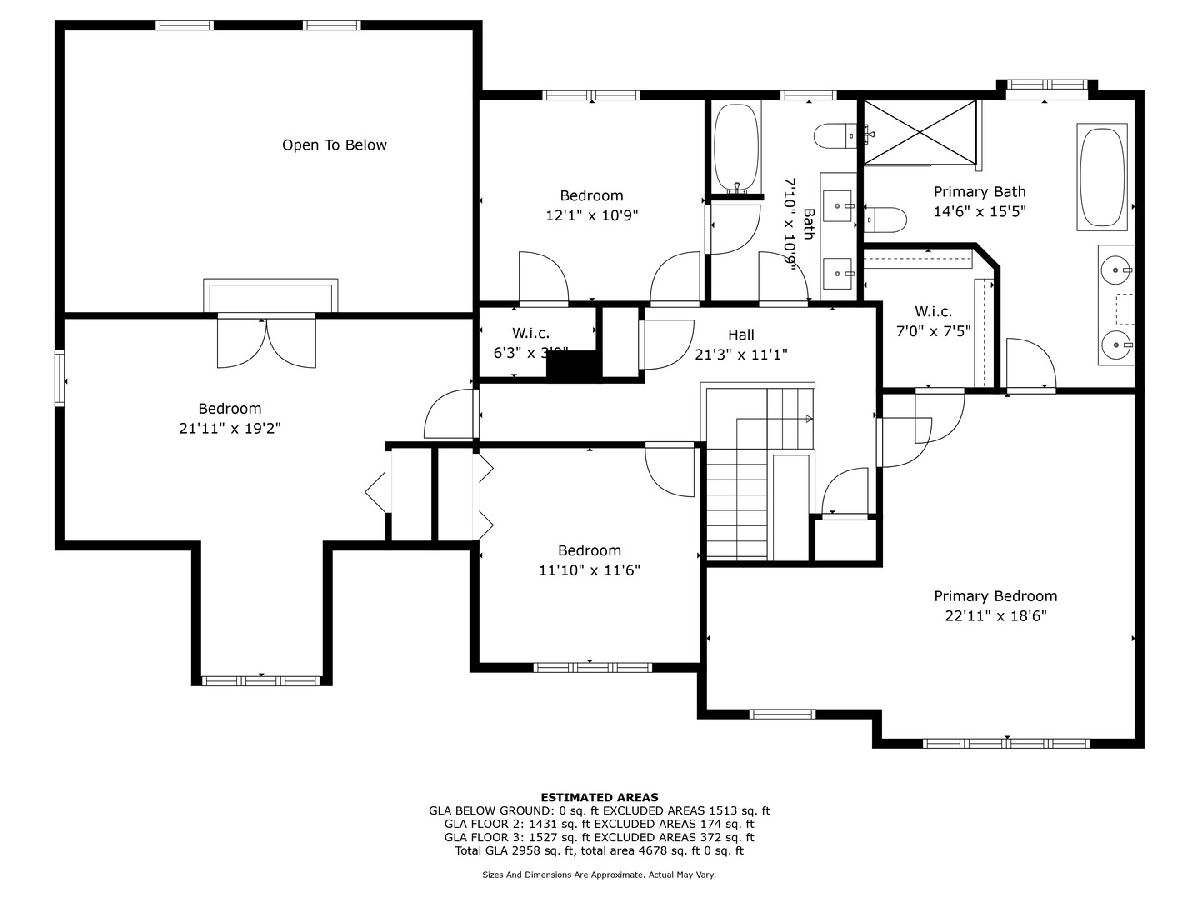
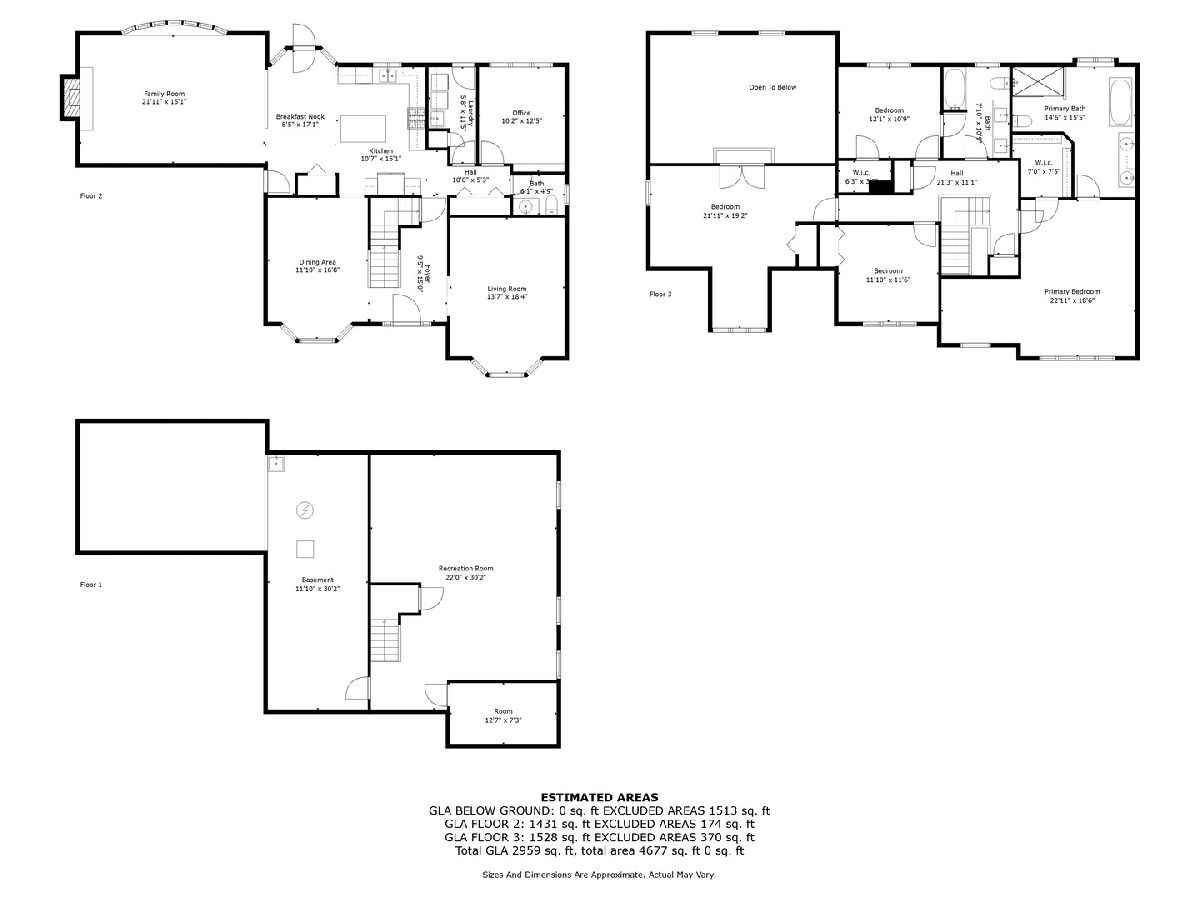
Room Specifics
Total Bedrooms: 4
Bedrooms Above Ground: 4
Bedrooms Below Ground: 0
Dimensions: —
Floor Type: —
Dimensions: —
Floor Type: —
Dimensions: —
Floor Type: —
Full Bathrooms: 3
Bathroom Amenities: Separate Shower,Double Sink,Soaking Tub
Bathroom in Basement: 0
Rooms: —
Basement Description: Partially Finished
Other Specifics
| 2 | |
| — | |
| Asphalt | |
| — | |
| — | |
| 120 X 150 | |
| — | |
| — | |
| — | |
| — | |
| Not in DB | |
| — | |
| — | |
| — | |
| — |
Tax History
| Year | Property Taxes |
|---|---|
| 2024 | $14,334 |
Contact Agent
Nearby Similar Homes
Nearby Sold Comparables
Contact Agent
Listing Provided By
Keller Williams Premiere Properties




